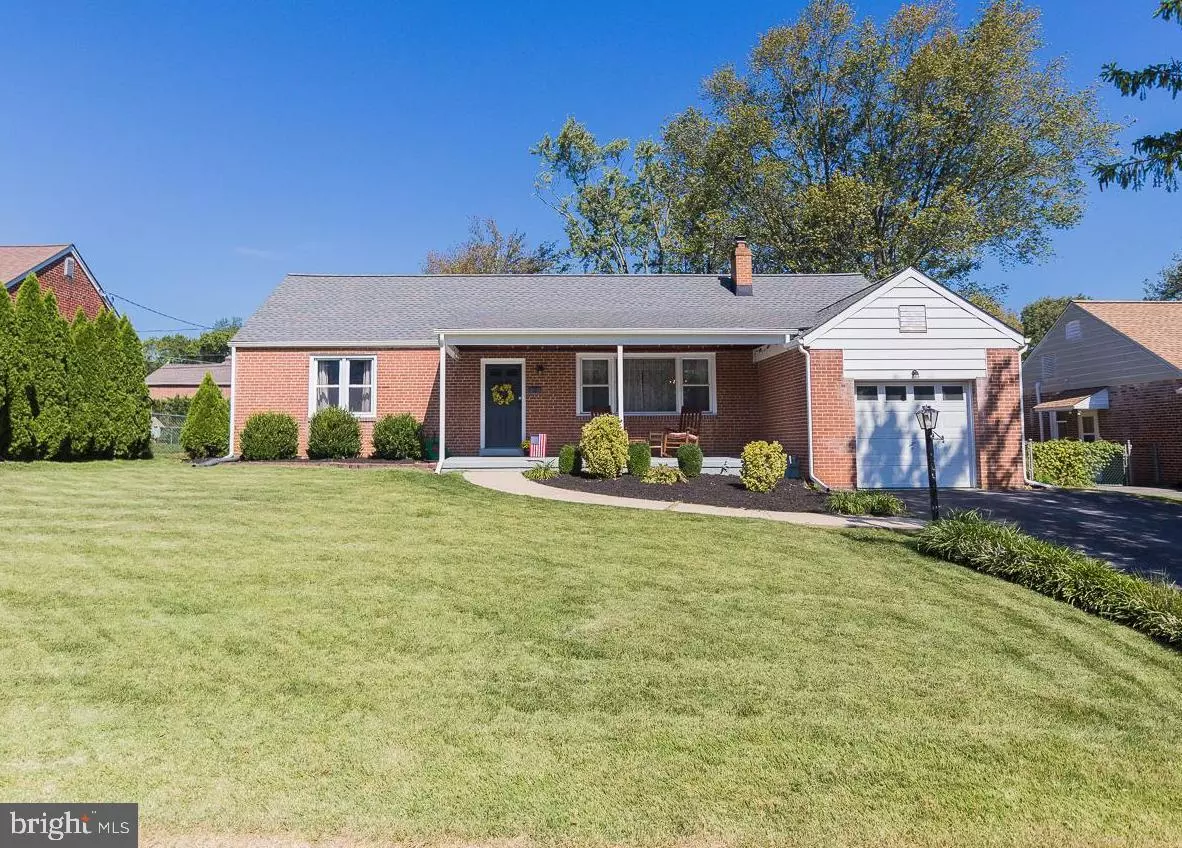$260,000
$255,000
2.0%For more information regarding the value of a property, please contact us for a free consultation.
413 EASTMAN RD Wilmington, DE 19803
3 Beds
2 Baths
1,375 SqFt
Key Details
Sold Price $260,000
Property Type Single Family Home
Sub Type Detached
Listing Status Sold
Purchase Type For Sale
Square Footage 1,375 sqft
Price per Sqft $189
Subdivision Northwood
MLS Listing ID DENC486822
Sold Date 11/01/19
Style Ranch/Rambler
Bedrooms 3
Full Baths 1
Half Baths 1
HOA Fees $3/ann
HOA Y/N Y
Abv Grd Liv Area 1,375
Originating Board BRIGHT
Year Built 1956
Annual Tax Amount $2,254
Tax Year 2019
Lot Size 8,276 Sqft
Acres 0.19
Lot Dimensions 75.00 x 110.00
Property Description
This traditional brick ranch is located in the well established Brandywine Hundred neighborhood of Northwood. The large front porch is warm and welcoming. Walk in through the front door, into the spacious living room, which leads into the formal dining room and kitchen, equipped with stainless steel appliances. The other side of the home has 3 good sized bedrooms and full bath. There is a ton of storage with the full basement and attic space. The fenced backyard is large and ready for you to make your own. Conveniently located with easy access to I-95, you can be in downtown Wilmington in 10 minutes, and to the Philadelphia airport in 20 minutes. The owners have held on to some of the original character but have made many updates for comfortable living. New roof, AC, and gutters installed within the last 3 years. Come see this home today!
Location
State DE
County New Castle
Area Brandywine (30901)
Zoning NC6.5
Rooms
Other Rooms Basement
Basement Full
Main Level Bedrooms 3
Interior
Interior Features Attic, Attic/House Fan, Dining Area, Floor Plan - Traditional, Formal/Separate Dining Room, Wood Floors
Hot Water Electric
Heating Baseboard - Hot Water
Cooling Central A/C
Flooring Hardwood
Equipment Built-In Microwave, Dryer, Humidifier, Oven/Range - Electric, Washer, Water Heater
Fireplace N
Appliance Built-In Microwave, Dryer, Humidifier, Oven/Range - Electric, Washer, Water Heater
Heat Source Oil
Laundry Basement
Exterior
Exterior Feature Porch(es)
Parking Features Garage - Front Entry
Garage Spaces 1.0
Fence Chain Link
Utilities Available Natural Gas Available
Water Access N
Roof Type Shingle
Accessibility None
Porch Porch(es)
Attached Garage 1
Total Parking Spaces 1
Garage Y
Building
Story 1
Foundation Block
Sewer Public Sewer
Water Public
Architectural Style Ranch/Rambler
Level or Stories 1
Additional Building Above Grade, Below Grade
Structure Type Plaster Walls
New Construction N
Schools
Elementary Schools Carrcroft
Middle Schools Springer
High Schools Mount Pleasant
School District Brandywine
Others
Senior Community No
Tax ID 06-093.00-136
Ownership Fee Simple
SqFt Source Assessor
Acceptable Financing Conventional, FHA, Cash
Horse Property N
Listing Terms Conventional, FHA, Cash
Financing Conventional,FHA,Cash
Special Listing Condition Standard
Read Less
Want to know what your home might be worth? Contact us for a FREE valuation!

Our team is ready to help you sell your home for the highest possible price ASAP

Bought with Jennifer E Kulas • BHHS Fox & Roach-Concord





