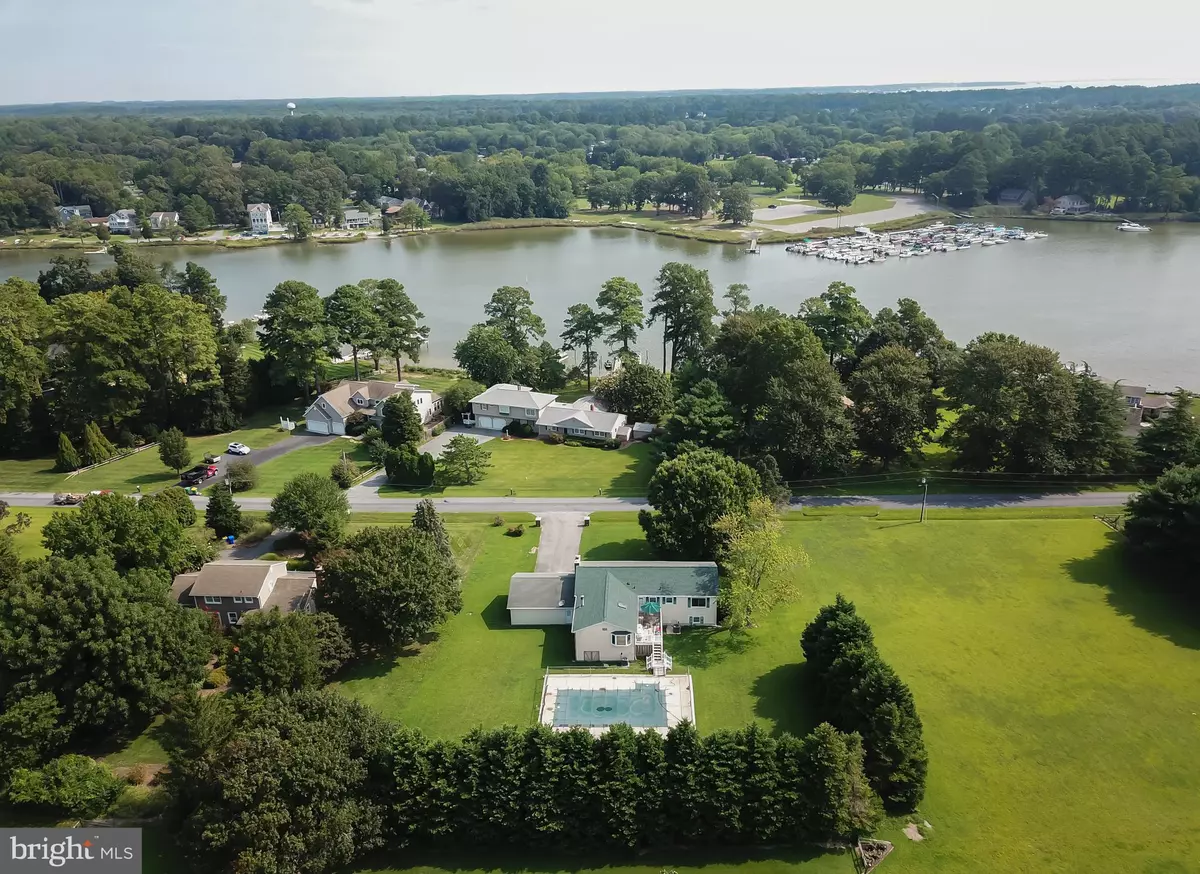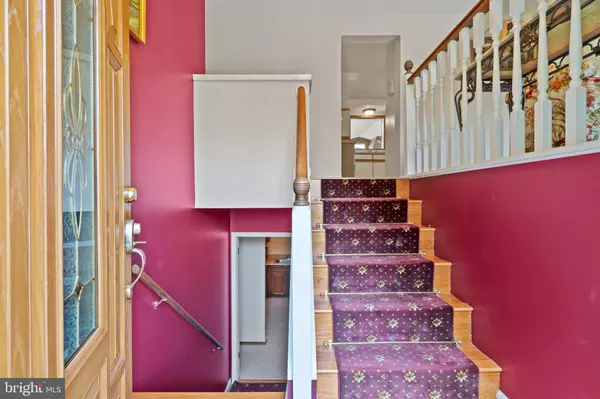$345,000
$369,000
6.5%For more information regarding the value of a property, please contact us for a free consultation.
5 SLOAN RD Harbeson, DE 19951
5 Beds
3 Baths
3,038 SqFt
Key Details
Sold Price $345,000
Property Type Single Family Home
Sub Type Detached
Listing Status Sold
Purchase Type For Sale
Square Footage 3,038 sqft
Price per Sqft $113
Subdivision Pinewater Farm
MLS Listing ID DESU146774
Sold Date 11/04/19
Style Split Level
Bedrooms 5
Full Baths 3
HOA Fees $16/ann
HOA Y/N Y
Abv Grd Liv Area 3,038
Originating Board BRIGHT
Year Built 1979
Annual Tax Amount $1,605
Tax Year 2018
Lot Size 0.770 Acres
Acres 0.77
Lot Dimensions 145.00 x 232.00
Property Description
Welcome home to Pinewater Farm! Set in a scenic water access community, this 5 bedroom, 3 bath home has room for everyone! The upper level has hardwood floors extending from the formal living room to the Master bedroom and 2 additional bedrooms. The large eat-in kitchen has plenty of cabinets and room for a full sized dining table! Beyond the kitchen is a massive family room with vaulted ceilings, wood stove, and a classic bar to entertain your guests. The lower level has yet another huge family room with brick wood burning fireplace, a kitchenette, 2 additional bedrooms, and a large storage area/shop. Head outside and enjoy hot summer days in your in-ground pool! The home also has an attached 2 car garage, updated windows, and both A/C systems replaced within the past 2 years! Pinewater Farm has a private boat launch, community park, and playground and is located just 4 miles to the grocery stores, restaurants, and services in the new Long Neck shopping centers!
Location
State DE
County Sussex
Area Indian River Hundred (31008)
Zoning AR-1
Rooms
Other Rooms Living Room, Dining Room, Primary Bedroom, Bedroom 3, Bedroom 4, Bedroom 5, Kitchen, Family Room, Laundry, Storage Room, Bathroom 2, Bathroom 3, Primary Bathroom
Basement Daylight, Full, Fully Finished, Garage Access
Main Level Bedrooms 3
Interior
Interior Features Breakfast Area, Ceiling Fan(s), Dining Area, Family Room Off Kitchen, Kitchenette, Primary Bath(s), Wood Floors, Wood Stove
Heating Forced Air
Cooling Central A/C
Flooring Carpet, Hardwood
Fireplaces Number 2
Fireplaces Type Brick, Wood
Equipment Oven/Range - Electric, Range Hood, Refrigerator, Dryer - Electric, Microwave, Washer, Water Conditioner - Owned, Water Heater
Furnishings No
Fireplace Y
Appliance Oven/Range - Electric, Range Hood, Refrigerator, Dryer - Electric, Microwave, Washer, Water Conditioner - Owned, Water Heater
Heat Source Propane - Owned
Laundry Main Floor
Exterior
Parking Features Garage Door Opener, Garage - Front Entry
Garage Spaces 8.0
Pool In Ground
Water Access Y
Water Access Desc Boat - Powered,Canoe/Kayak,Personal Watercraft (PWC),Private Access
View Bay, Limited
Roof Type Architectural Shingle
Accessibility None
Attached Garage 2
Total Parking Spaces 8
Garage Y
Building
Story 2
Sewer Gravity Sept Fld
Water Well
Architectural Style Split Level
Level or Stories 2
Additional Building Above Grade, Below Grade
Structure Type Dry Wall
New Construction N
Schools
School District Cape Henlopen
Others
Senior Community No
Tax ID 234-17.12-75.00
Ownership Fee Simple
SqFt Source Assessor
Horse Property N
Special Listing Condition Standard
Read Less
Want to know what your home might be worth? Contact us for a FREE valuation!

Our team is ready to help you sell your home for the highest possible price ASAP

Bought with Melissa Rudy • Coldwell Banker Resort Realty - Rehoboth





