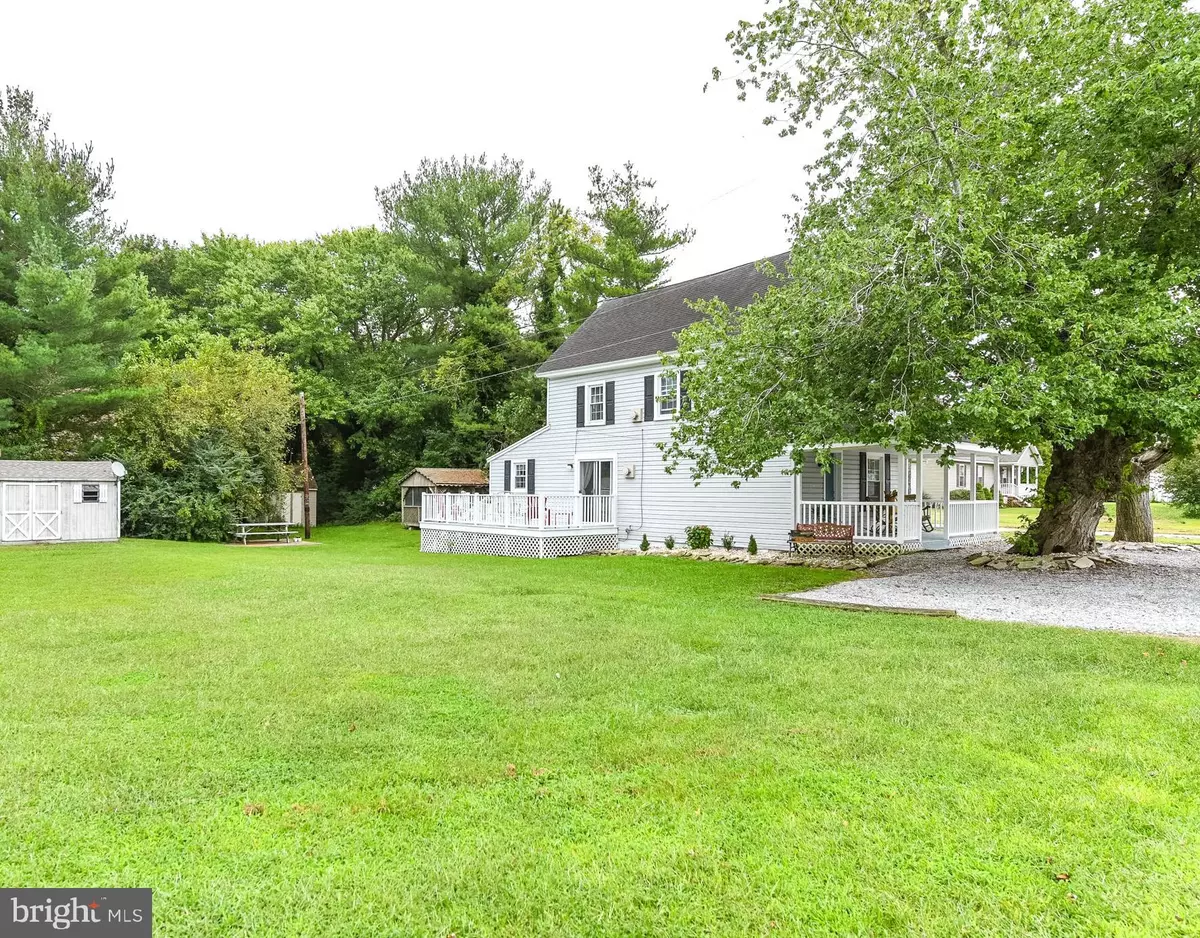$199,000
$198,000
0.5%For more information regarding the value of a property, please contact us for a free consultation.
12 HALL ST Selbyville, DE 19975
3 Beds
2 Baths
1,800 SqFt
Key Details
Sold Price $199,000
Property Type Single Family Home
Sub Type Detached
Listing Status Sold
Purchase Type For Sale
Square Footage 1,800 sqft
Price per Sqft $110
Subdivision None Available
MLS Listing ID DESU148400
Sold Date 11/05/19
Style Craftsman
Bedrooms 3
Full Baths 2
HOA Y/N N
Abv Grd Liv Area 1,800
Originating Board BRIGHT
Year Built 1922
Annual Tax Amount $187
Tax Year 2019
Lot Size 9,296 Sqft
Acres 0.21
Lot Dimensions 100.00 x 93.00
Property Description
Beautiful home with 3 bedrooms/2 full baths; set on a large corner lot in a quiet neighborhood just minutes from Fenwick Island and Ocean City. This home has so much charm and character: barn doors, exposed beams, gorgeous refinished original hardwood floors throughout and so much more. Ductless minHome offers amazing outdoor living; a cool breezy covered front porch, good size deck and a stone patio that leads to the 12 x 10 gazebo where the hot tub is located. Other features include a 16 x 12 shed with new roof for extra storage. Crawlspace was recently encapsulated with sump pump and dehumidifier; healthy living. Spacious finished attic space can be made into a living area or bedroom in the future. Low Delaware property taxes conveniently located close to town with restaurants and shopping on Rt. 113. This home has so much to offer!
Location
State DE
County Sussex
Area Baltimore Hundred (31001)
Zoning Q
Direction West
Rooms
Main Level Bedrooms 1
Interior
Interior Features Attic, Ceiling Fan(s), Exposed Beams, Family Room Off Kitchen, Window Treatments, Wood Floors, Attic/House Fan, Combination Dining/Living, Dining Area, Floor Plan - Traditional, Pantry, Wainscotting, Walk-in Closet(s)
Hot Water Electric, 60+ Gallon Tank
Heating Energy Star Heating System, Wall Unit, Forced Air
Cooling Ductless/Mini-Split
Flooring Hardwood
Equipment Built-In Microwave, Dishwasher, Disposal, Dryer - Electric, Icemaker, Oven/Range - Electric, Refrigerator, Washer, Built-In Range, Dryer - Front Loading, Oven - Self Cleaning, Stove, Washer - Front Loading, Washer/Dryer Stacked, Water Heater - High-Efficiency
Furnishings No
Window Features Double Hung,Vinyl Clad,Replacement,Screens
Appliance Built-In Microwave, Dishwasher, Disposal, Dryer - Electric, Icemaker, Oven/Range - Electric, Refrigerator, Washer, Built-In Range, Dryer - Front Loading, Oven - Self Cleaning, Stove, Washer - Front Loading, Washer/Dryer Stacked, Water Heater - High-Efficiency
Heat Source Electric, Propane - Leased
Laundry Main Floor
Exterior
Exterior Feature Deck(s), Porch(es), Roof
Garage Spaces 3.0
Utilities Available Above Ground, Cable TV, Electric Available, Phone Available, Sewer Available, Water Available
Water Access N
Roof Type Asphalt,Shingle
Street Surface Black Top
Accessibility 2+ Access Exits
Porch Deck(s), Porch(es), Roof
Road Frontage Public
Total Parking Spaces 3
Garage N
Building
Lot Description Corner, Cleared, Level, Trees/Wooded
Story 3+
Foundation Crawl Space, Block
Sewer Public Sewer
Water Public
Architectural Style Craftsman
Level or Stories 3+
Additional Building Above Grade, Below Grade
Structure Type Beamed Ceilings,Dry Wall,Wood Ceilings,Wood Walls,Paneled Walls
New Construction N
Schools
School District Indian River
Others
Senior Community No
Tax ID 533-16.16-142.00
Ownership Fee Simple
SqFt Source Estimated
Acceptable Financing Conventional, Cash
Listing Terms Conventional, Cash
Financing Conventional,Cash
Special Listing Condition Standard
Read Less
Want to know what your home might be worth? Contact us for a FREE valuation!

Our team is ready to help you sell your home for the highest possible price ASAP

Bought with Nicholas A Elko • Keller Williams Realty of Delmarva-OC





