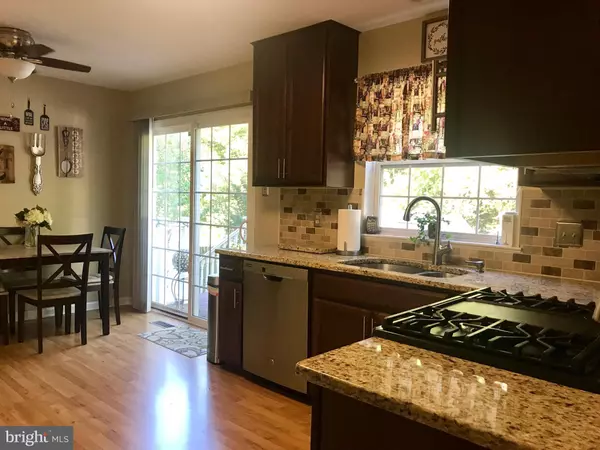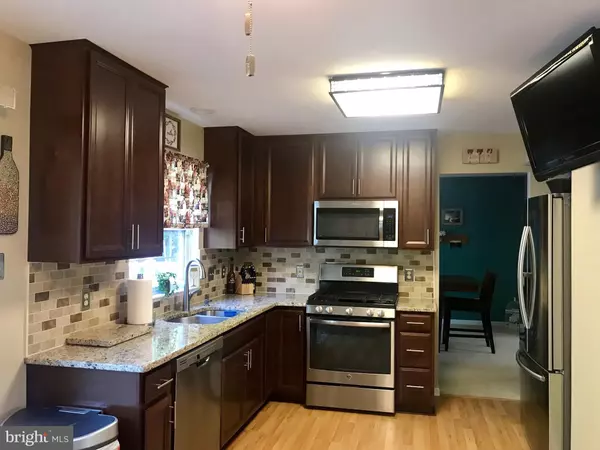$295,000
$309,000
4.5%For more information regarding the value of a property, please contact us for a free consultation.
430 PIGEON VIEW LN New Castle, DE 19720
3 Beds
3 Baths
2,300 SqFt
Key Details
Sold Price $295,000
Property Type Single Family Home
Sub Type Detached
Listing Status Sold
Purchase Type For Sale
Square Footage 2,300 sqft
Price per Sqft $128
Subdivision Rutledge
MLS Listing ID DENC485742
Sold Date 10/31/19
Style Colonial,Traditional
Bedrooms 3
Full Baths 2
Half Baths 1
HOA Y/N N
Abv Grd Liv Area 1,775
Originating Board BRIGHT
Year Built 1996
Annual Tax Amount $1,971
Tax Year 2018
Lot Size 6,534 Sqft
Acres 0.15
Lot Dimensions 65.00 x 100.00
Property Description
Inclusions: Refrigerator, Washer/Dryer, Shed, Lower Level Mounted TV....................... Exclusions: Personal Property ..................................................................................................................................................... .......Move-In Ready! Beautiful 3 bedroom, 2.5 full bathroom home boasting with too many upgrades to list. Home is freshly painted. Finished basement adds an extra 525 sq. ft of entertainment space to this home. It includes a wet-bar, full bathroom, mounted TV, new carpet and tile (2016), granite counters, theater style seating with removable platform. Spacious master bedroom has a walk-in closet and a double closet. Kitchen updated in 2017; stainless appliances, 42" dark wood cabinets and granite counter tops. Sliding doors opens to rear TREX deck with private fenced-in backyard. New Roof 2018 on home and shed (with electric hook-up). Convenient to major commuting routes, shopping, Christiana Hospital, restaurants and major parks. Schedule your tour today!
Location
State DE
County New Castle
Area New Castle/Red Lion/Del.City (30904)
Zoning NC6.5
Rooms
Other Rooms Living Room, Dining Room, Kitchen, Basement
Basement Full
Interior
Interior Features Bar, Carpet, Ceiling Fan(s), Combination Dining/Living, Formal/Separate Dining Room, Kitchen - Eat-In
Hot Water Natural Gas
Cooling Central A/C
Flooring Carpet, Tile/Brick, Wood
Equipment Built-In Microwave, Dishwasher, Disposal, Dryer - Electric, Icemaker, Oven - Self Cleaning, Oven/Range - Gas, Refrigerator, Washer
Appliance Built-In Microwave, Dishwasher, Disposal, Dryer - Electric, Icemaker, Oven - Self Cleaning, Oven/Range - Gas, Refrigerator, Washer
Heat Source Natural Gas
Exterior
Parking Features Garage - Front Entry, Inside Access
Garage Spaces 1.0
Utilities Available Cable TV Available, Natural Gas Available, Phone Available, Sewer Available, Water Available
Water Access N
Roof Type Architectural Shingle
Accessibility None
Attached Garage 1
Total Parking Spaces 1
Garage Y
Building
Story 2
Sewer No Septic System, Public Sewer
Water Public
Architectural Style Colonial, Traditional
Level or Stories 2
Additional Building Above Grade, Below Grade
Structure Type Dry Wall
New Construction N
Schools
Middle Schools Gunning Bedford
High Schools William Penn
School District Colonial
Others
Senior Community No
Tax ID 10-049.10-017
Ownership Fee Simple
SqFt Source Estimated
Special Listing Condition Standard
Read Less
Want to know what your home might be worth? Contact us for a FREE valuation!

Our team is ready to help you sell your home for the highest possible price ASAP

Bought with Herbert A Cunningham • Empower Real Estate, LLC





