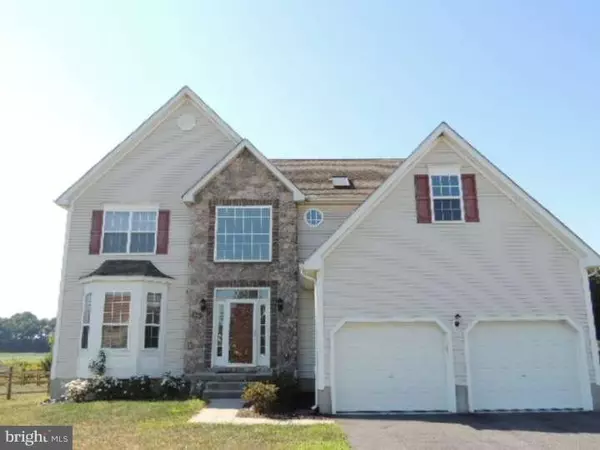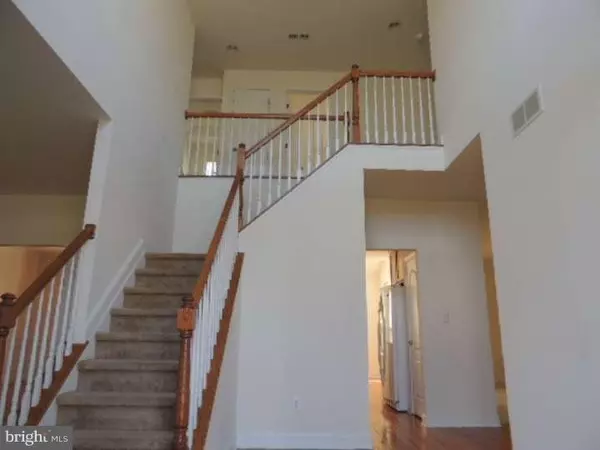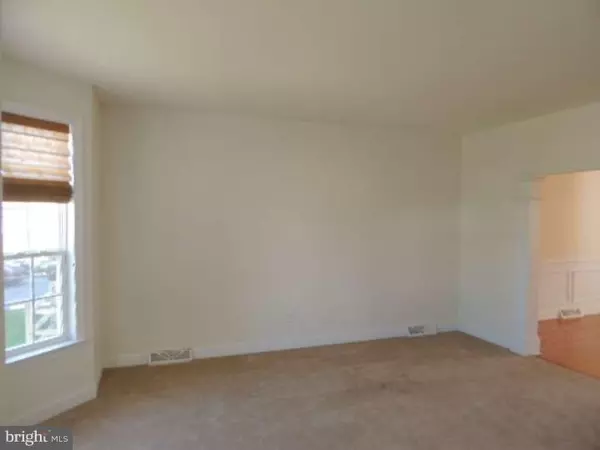$265,000
$265,000
For more information regarding the value of a property, please contact us for a free consultation.
270 BELFRY DR Felton, DE 19943
4 Beds
4 Baths
2,812 SqFt
Key Details
Sold Price $265,000
Property Type Single Family Home
Sub Type Detached
Listing Status Sold
Purchase Type For Sale
Square Footage 2,812 sqft
Price per Sqft $94
Subdivision Pinehurst Village
MLS Listing ID DEKT231820
Sold Date 11/06/19
Style Contemporary
Bedrooms 4
Full Baths 2
Half Baths 2
HOA Fees $18/ann
HOA Y/N Y
Abv Grd Liv Area 2,812
Originating Board BRIGHT
Year Built 2006
Annual Tax Amount $1,306
Tax Year 2018
Lot Size 10,318 Sqft
Acres 0.24
Lot Dimensions 77X134
Property Description
Don't wait for new construction! This beautiful stone-front home is just waiting for its new owners! Dramatic 2-story foyer with open view to the family room. Comfortable living room and adjacent oversized dining room are great for entertaining. The kitchen features lots of cabinets and counters along with a full pantry, smoothtop range, built-in microwave, and a separate breakfast area with skylights and lots of windows that overlook the great back yard! There's a spacious family room with gas fireplace and an exit to the wood deck with steps to the yard. Upstairs, the large master bedroom features a sitting area and a bonus room that would make a great office, retreat or even a nursery! The master bath features a soaking tub and separate walk-in shower with seat. Completing the 2nd floor are 3 large bedrooms with lots of closet space and a 2nd full bath. There's a 2-car garage complete with its own double-door storage cabinet and a main floor laundry. The full unfinished basement features a slider and double-wide steps to the back yard and could easily be finished.
Location
State DE
County Kent
Area Lake Forest (30804)
Zoning AC
Rooms
Other Rooms Living Room, Dining Room, Primary Bedroom, Bedroom 2, Bedroom 3, Kitchen, Family Room, Bedroom 1, Laundry
Basement Full, Unfinished, Outside Entrance, Drainage System
Interior
Interior Features Primary Bath(s), Butlers Pantry, Skylight(s), Ceiling Fan(s), Stall Shower, Dining Area
Hot Water Natural Gas
Heating Forced Air
Cooling Central A/C
Flooring Wood, Fully Carpeted, Vinyl
Fireplaces Number 1
Fireplaces Type Gas/Propane
Equipment Built-In Range, Oven - Self Cleaning, Dishwasher, Disposal, Built-In Microwave
Fireplace Y
Window Features Energy Efficient
Appliance Built-In Range, Oven - Self Cleaning, Dishwasher, Disposal, Built-In Microwave
Heat Source Natural Gas
Laundry Main Floor
Exterior
Exterior Feature Deck(s)
Parking Features Inside Access, Garage Door Opener
Garage Spaces 5.0
Utilities Available Cable TV
Water Access N
Roof Type Pitched,Shingle
Accessibility None
Porch Deck(s)
Attached Garage 2
Total Parking Spaces 5
Garage Y
Building
Lot Description Level, Open, Front Yard, Rear Yard
Story 2
Foundation Concrete Perimeter
Sewer Public Sewer
Water Public
Architectural Style Contemporary
Level or Stories 2
Additional Building Above Grade
Structure Type Cathedral Ceilings,9'+ Ceilings
New Construction N
Schools
School District Lake Forest
Others
HOA Fee Include Common Area Maintenance,Snow Removal
Senior Community No
Tax ID SM-00-12002-02-2300-000
Ownership Fee Simple
SqFt Source Assessor
Security Features Security System
Acceptable Financing Conventional, VA, FHA 203(b), USDA
Listing Terms Conventional, VA, FHA 203(b), USDA
Financing Conventional,VA,FHA 203(b),USDA
Special Listing Condition Standard
Read Less
Want to know what your home might be worth? Contact us for a FREE valuation!

Our team is ready to help you sell your home for the highest possible price ASAP

Bought with Robert J McGriffin • EXP Realty, LLC





