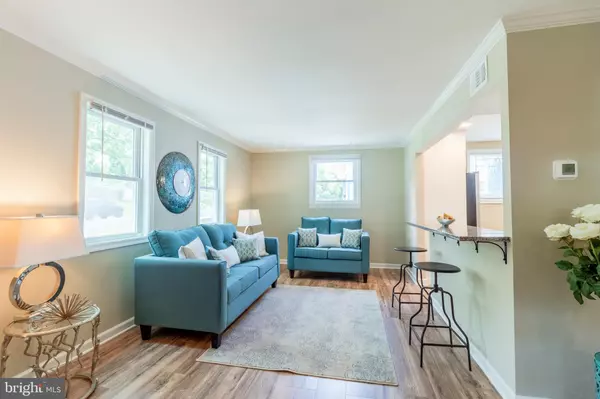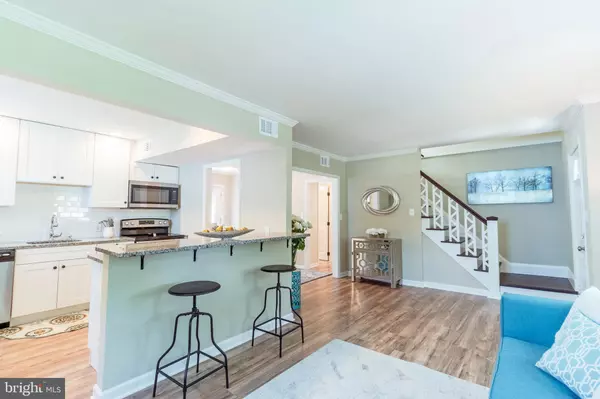$185,000
$185,000
For more information regarding the value of a property, please contact us for a free consultation.
13 MARK DR New Castle, DE 19720
4 Beds
1 Bath
1,200 SqFt
Key Details
Sold Price $185,000
Property Type Single Family Home
Sub Type Detached
Listing Status Sold
Purchase Type For Sale
Square Footage 1,200 sqft
Price per Sqft $154
Subdivision Chelsea Estates
MLS Listing ID DENC479566
Sold Date 11/08/19
Style Ranch/Rambler
Bedrooms 4
Full Baths 1
HOA Y/N N
Abv Grd Liv Area 1,200
Originating Board BRIGHT
Year Built 1951
Annual Tax Amount $1,192
Tax Year 2018
Lot Size 5,663 Sqft
Acres 0.13
Lot Dimensions 55.00 x 100.00
Property Description
Back on the market -- BUYERS FINANCING fell through. Completely renovated ranch with finished attic and backing up to green space in conveniently located Chelsea Estates: easy access to Wilmington, Philadelphia and points south. From the moment you walk inside this beautiful home you will appreciated the laminate wood flooring, the fresh paint, OPEN CONCEPT living and kitchen areas, gorgeous CHEF"S KITCHEN with upgraded white shaker style cabinets, lovely granite and stainless steel appliances. The 3 person breakfast bar is a wonderful place to sit and relax. The mud-room and laundry area is located just off the kitchen with a separate door to the back yard. The formal dining room is on the other side of the kitchen with glass doors to the lovely deck just outside. A completely remodeled stunning bathroom and two bedrooms complete the main floor. Two additional bedrooms are located in the finished attic. The back yard has both a large deck and also a sizable patio area, perfect for entertaining. For extra storage, there is a shed in the rear corner of the property. NEW ROOF, NEW HVAC, NEW KITCHEN, NEW WINDOWS, NEW SIDING, NEW LIGHTING, NEW FAUCETS/FIXTURES, and so much more... Come see this pristine home and you will want to move right in. One of the few in the neighborhood with some green space and privacy in the backyard.
Location
State DE
County New Castle
Area New Castle/Red Lion/Del.City (30904)
Zoning NC5
Rooms
Other Rooms Living Room, Dining Room, Primary Bedroom, Bedroom 2, Bedroom 3, Bedroom 4, Kitchen, Laundry
Main Level Bedrooms 2
Interior
Interior Features Floor Plan - Open, Formal/Separate Dining Room, Kitchen - Eat-In, Kitchen - Island, Upgraded Countertops, Entry Level Bedroom, Wood Floors
Hot Water Electric
Heating Heat Pump - Electric BackUp
Cooling Central A/C
Flooring Hardwood, Carpet, Ceramic Tile
Equipment Built-In Microwave, Built-In Range, Dishwasher, Refrigerator, Water Heater
Fireplace N
Appliance Built-In Microwave, Built-In Range, Dishwasher, Refrigerator, Water Heater
Heat Source Electric
Laundry Main Floor
Exterior
Exterior Feature Deck(s)
Garage Spaces 3.0
Water Access N
View Trees/Woods
Roof Type Shingle
Accessibility None
Porch Deck(s)
Total Parking Spaces 3
Garage N
Building
Story 1.5
Sewer Public Sewer
Water Public
Architectural Style Ranch/Rambler
Level or Stories 1.5
Additional Building Above Grade, Below Grade
New Construction N
Schools
School District Colonial
Others
Senior Community No
Tax ID 10-014.30-137
Ownership Fee Simple
SqFt Source Assessor
Special Listing Condition Standard
Read Less
Want to know what your home might be worth? Contact us for a FREE valuation!

Our team is ready to help you sell your home for the highest possible price ASAP

Bought with Yadira Galindo • BHHS Fox & Roach-Christiana





