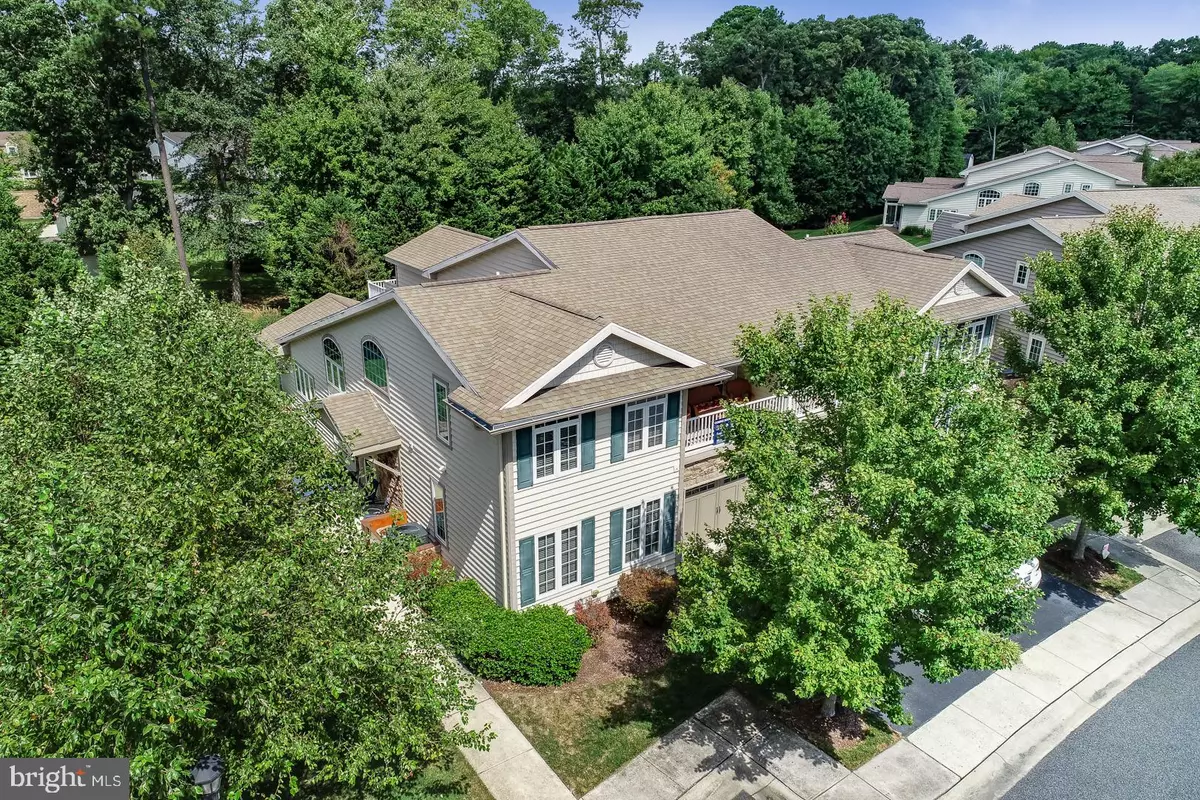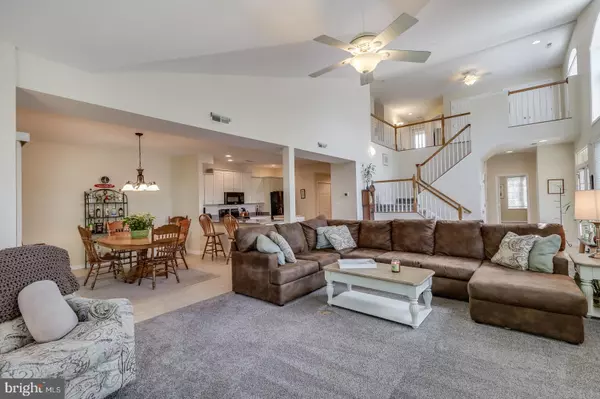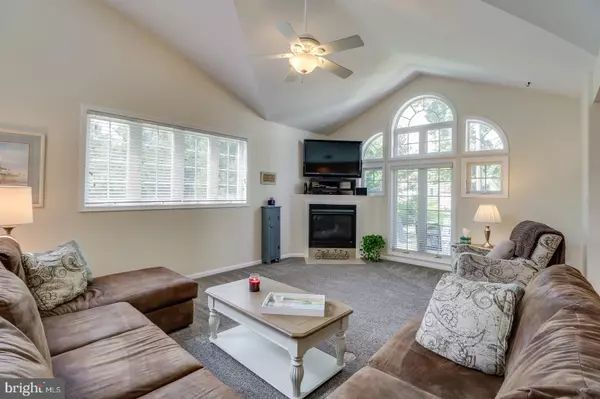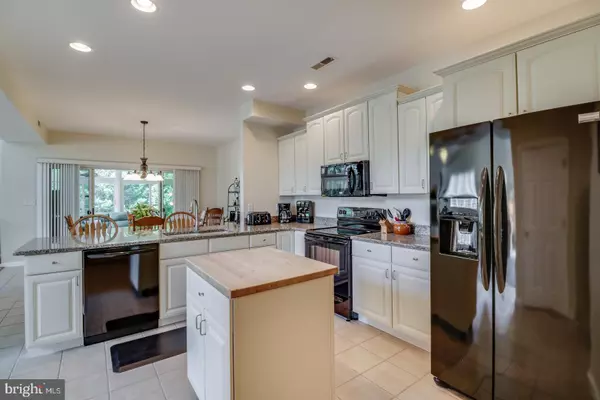$322,600
$324,900
0.7%For more information regarding the value of a property, please contact us for a free consultation.
21130 ARRINGTON DR #14 Selbyville, DE 19975
4 Beds
4 Baths
2,752 SqFt
Key Details
Sold Price $322,600
Property Type Condo
Sub Type Condo/Co-op
Listing Status Sold
Purchase Type For Sale
Square Footage 2,752 sqft
Price per Sqft $117
Subdivision Arrington Woods
MLS Listing ID DESU147288
Sold Date 11/08/19
Style Coastal,Side-by-Side
Bedrooms 4
Full Baths 3
Half Baths 1
Condo Fees $810/qua
HOA Y/N N
Abv Grd Liv Area 2,752
Originating Board BRIGHT
Year Built 2005
Annual Tax Amount $1,322
Tax Year 2019
Lot Dimensions 0.00 x 0.00
Property Description
This small enclave of twin homes in Arrington Woods is a prime location. Bike over to Freeman Stage for an outdoor concert. Close to dining, shopping and the beach. This 4 bedroom, 3.5 bath home provides the ever popular open floor plan. The vaulted ceiling in the spacious family room w/gas fireplace opens to the eat-in kitchen w/new appliances and granite countertops. Sit out in the sunroom for your morning java and enjoy the privacy of the tree line directly behind you...so peaceful. The first floor master suite boasts a master bath, walk-in closet and additional closet for storage. First floor laundry and half bath make the ideal conditions for enjoying family and friends. Step upstairs to the loft w/multiple storage closets. Your guests will be smitten with the 2nd level master suite (they may never leave) and 2 additional bedrooms and another full bath. This is exceptional square footage for the price in a highly desirable location. This home is freshly painted and ready for your arrival. You are so close to Fenwick Island and Bethany Beach. You will be able to enjoy the beach since lawn maintenance and exterior maintenance is no longer your concern. The State Parks and golf are an easy drive. So much to do and you will have the luxury of time to enjoy it all... See Video.
Location
State DE
County Sussex
Area Baltimore Hundred (31001)
Zoning MR
Rooms
Other Rooms Primary Bedroom, Bedroom 2, Bedroom 3, Bedroom 4, Kitchen, Family Room, Foyer, Breakfast Room, Sun/Florida Room, Laundry, Loft, Bathroom 2, Bathroom 3, Primary Bathroom, Half Bath
Main Level Bedrooms 1
Interior
Interior Features Breakfast Area, Carpet, Ceiling Fan(s), Combination Kitchen/Living, Dining Area, Entry Level Bedroom, Family Room Off Kitchen, Floor Plan - Open, Kitchen - Eat-In, Kitchen - Island, Primary Bath(s), Pantry, Upgraded Countertops, Walk-in Closet(s)
Heating Forced Air, Heat Pump(s)
Cooling Central A/C, Heat Pump(s)
Flooring Ceramic Tile, Carpet
Fireplaces Number 1
Fireplaces Type Gas/Propane
Equipment Built-In Microwave, Dishwasher, Disposal, Dryer, Exhaust Fan, Microwave, Oven/Range - Electric, Refrigerator, Icemaker, Washer, Water Heater
Furnishings No
Fireplace Y
Appliance Built-In Microwave, Dishwasher, Disposal, Dryer, Exhaust Fan, Microwave, Oven/Range - Electric, Refrigerator, Icemaker, Washer, Water Heater
Heat Source Electric
Exterior
Parking Features Garage - Front Entry
Garage Spaces 1.0
Amenities Available Common Grounds, Pool - Outdoor
Water Access N
View Trees/Woods
Roof Type Architectural Shingle
Accessibility None
Attached Garage 1
Total Parking Spaces 1
Garage Y
Building
Story 2
Sewer Public Sewer
Water Public
Architectural Style Coastal, Side-by-Side
Level or Stories 2
Additional Building Above Grade, Below Grade
Structure Type Dry Wall,Vaulted Ceilings
New Construction N
Schools
School District Indian River
Others
HOA Fee Include Ext Bldg Maint,Insurance,Lawn Maintenance,Management,Pool(s),Snow Removal,Trash
Senior Community No
Tax ID 533-19.00-17.00-14
Ownership Fee Simple
SqFt Source Assessor
Acceptable Financing Cash, Conventional
Listing Terms Cash, Conventional
Financing Cash,Conventional
Special Listing Condition Standard
Read Less
Want to know what your home might be worth? Contact us for a FREE valuation!

Our team is ready to help you sell your home for the highest possible price ASAP

Bought with Barbara "Babs" Morales • Berkshire Hathaway HomeServices PenFed Realty





