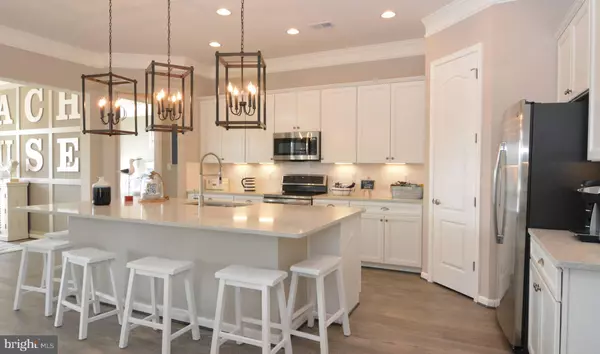$406,460
$405,900
0.1%For more information regarding the value of a property, please contact us for a free consultation.
19149 CHARTRES ST #27 Lewes, DE 19958
3 Beds
2 Baths
2,097 SqFt
Key Details
Sold Price $406,460
Property Type Single Family Home
Sub Type Detached
Listing Status Sold
Purchase Type For Sale
Square Footage 2,097 sqft
Price per Sqft $193
Subdivision Four Seasons At Belle Terre
MLS Listing ID DESU145706
Sold Date 10/31/19
Style Coastal
Bedrooms 3
Full Baths 2
HOA Fees $270/mo
HOA Y/N Y
Abv Grd Liv Area 2,097
Originating Board BRIGHT
Year Built 2019
Annual Tax Amount $1,448
Tax Year 2019
Lot Size 7,405 Sqft
Acres 0.17
Lot Dimensions 60x125
Property Description
This Quick Move in ranch home will have 3 bedrooms, 2 baths, 3 car tandem garage and an unfinished basement with a bathroom rough in. The home includes many beautiful upgrades such as an inviting screened porch, beautiful hardwood flooring in the foyer, kitchen, dinette and family room, granite countertops in the kitchen, upgraded cabinetry, stainless steel appliances, and tiled bathrooms. Estimated delivery time is October 2019. Please note that this listing is for an inventory home under construction and the photos are of a similar home, so features may vary. Property sold as is no changes to selections. For current price must close by Oct 31, 2019.
Location
State DE
County Sussex
Area Lewes Rehoboth Hundred (31009)
Zoning AR-1
Rooms
Other Rooms Dining Room, Primary Bedroom, Bedroom 2, Bedroom 3, Kitchen, Family Room, Laundry, Primary Bathroom, Full Bath
Basement Full, Interior Access, Poured Concrete, Rough Bath Plumb, Sump Pump, Unfinished
Main Level Bedrooms 3
Interior
Interior Features Kitchen - Island, Pantry, Upgraded Countertops, Recessed Lighting, Sprinkler System, Walk-in Closet(s), Floor Plan - Open, Dining Area, Carpet, Entry Level Bedroom, Family Room Off Kitchen, Primary Bath(s)
Heating Central
Cooling Central A/C
Fireplaces Number 1
Fireplaces Type Gas/Propane, Mantel(s)
Equipment Oven/Range - Gas
Fireplace Y
Appliance Oven/Range - Gas
Heat Source Natural Gas
Laundry Main Floor
Exterior
Parking Features Garage - Front Entry, Inside Access, Garage Door Opener, Oversized
Garage Spaces 2.0
Water Access N
Roof Type Architectural Shingle
Accessibility None
Attached Garage 2
Total Parking Spaces 2
Garage Y
Building
Story 1
Sewer Public Sewer
Water Private
Architectural Style Coastal
Level or Stories 1
Additional Building Above Grade, Below Grade
New Construction Y
Schools
School District Cape Henlopen
Others
Senior Community Yes
Age Restriction 55
Tax ID 334-12.00-1009.00
Ownership Fee Simple
SqFt Source Estimated
Special Listing Condition Standard
Read Less
Want to know what your home might be worth? Contact us for a FREE valuation!

Our team is ready to help you sell your home for the highest possible price ASAP

Bought with LINDA BOVA • SEA BOVA ASSOCIATES INC.





