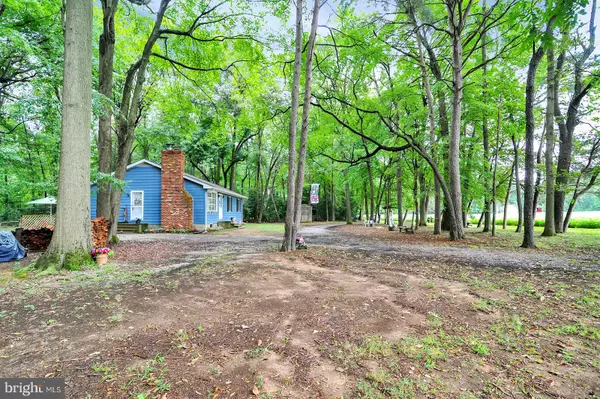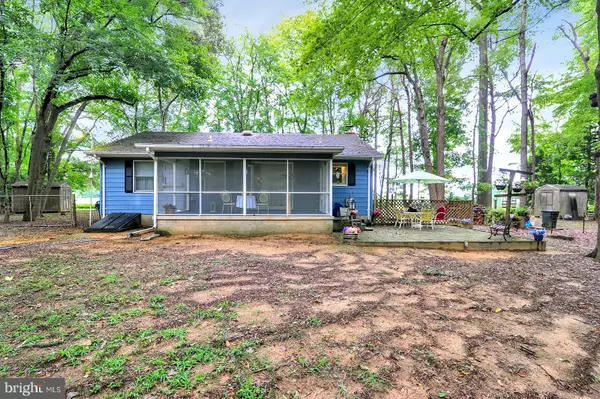$175,000
$180,000
2.8%For more information regarding the value of a property, please contact us for a free consultation.
41 CEDARFIELD RD Magnolia, DE 19962
3 Beds
3 Baths
1,120 SqFt
Key Details
Sold Price $175,000
Property Type Single Family Home
Sub Type Detached
Listing Status Sold
Purchase Type For Sale
Square Footage 1,120 sqft
Price per Sqft $156
Subdivision None Available
MLS Listing ID DEKT232096
Sold Date 11/08/19
Style Ranch/Rambler
Bedrooms 3
Full Baths 2
Half Baths 1
HOA Y/N N
Abv Grd Liv Area 1,120
Originating Board BRIGHT
Year Built 1982
Annual Tax Amount $680
Tax Year 2018
Lot Size 1.000 Acres
Acres 1.0
Property Description
This ranch home is nestled under a canopy of trees with lots of outdoor living space; a screened-in porch, a paver patio, and a deck! Enter into the living room and you are greeted with a cabin-like feel; wood-burning brick fireplace, bay windows, and varied width wood paneled walls. Down the hall to the right are 3 bedrooms and 1.5 bathrooms. The dining room is straight ahead and is open to the kitchen. Through the sliding glass doors is a screened in porch overlooking the wooded back yard. This home also has a full basement with lots of potential. With a fireplace and full bathroom already in place its ready for many options. Don't pass this one up!
Location
State DE
County Kent
Area Lake Forest (30804)
Zoning AC
Rooms
Other Rooms Living Room, Dining Room, Primary Bedroom, Bedroom 2, Bedroom 3, Kitchen, Screened Porch
Basement Full
Main Level Bedrooms 3
Interior
Interior Features Carpet, Ceiling Fan(s), Chair Railings, Crown Moldings, Dining Area, Entry Level Bedroom, Family Room Off Kitchen, Wood Floors, Attic, Stove - Wood
Heating Heat Pump(s), Wood Burn Stove
Cooling Central A/C
Fireplaces Number 2
Fireplaces Type Brick
Equipment Microwave, Oven/Range - Electric, Refrigerator
Fireplace Y
Window Features Bay/Bow
Appliance Microwave, Oven/Range - Electric, Refrigerator
Heat Source Other
Laundry Main Floor
Exterior
Exterior Feature Deck(s), Patio(s), Enclosed, Porch(es), Screened
Fence Chain Link
Water Access N
View Trees/Woods
Roof Type Shingle
Accessibility None
Porch Deck(s), Patio(s), Enclosed, Porch(es), Screened
Garage N
Building
Lot Description Backs to Trees, Front Yard, Partly Wooded, Rear Yard, SideYard(s), Rural
Story 1
Sewer Gravity Sept Fld, On Site Septic
Water Well
Architectural Style Ranch/Rambler
Level or Stories 1
Additional Building Above Grade, Below Grade
New Construction N
Schools
Elementary Schools Lake Forest East
Middle Schools W.T. Chipman
High Schools Lake Forest
School District Lake Forest
Others
Senior Community No
Tax ID SM-00-12100-01-6500-000
Ownership Fee Simple
SqFt Source Assessor
Acceptable Financing USDA, Cash, Conventional, VA, FHA
Listing Terms USDA, Cash, Conventional, VA, FHA
Financing USDA,Cash,Conventional,VA,FHA
Special Listing Condition Standard
Read Less
Want to know what your home might be worth? Contact us for a FREE valuation!

Our team is ready to help you sell your home for the highest possible price ASAP

Bought with Brooke Katlin Jerman • Keller Williams Realty Central-Delaware





