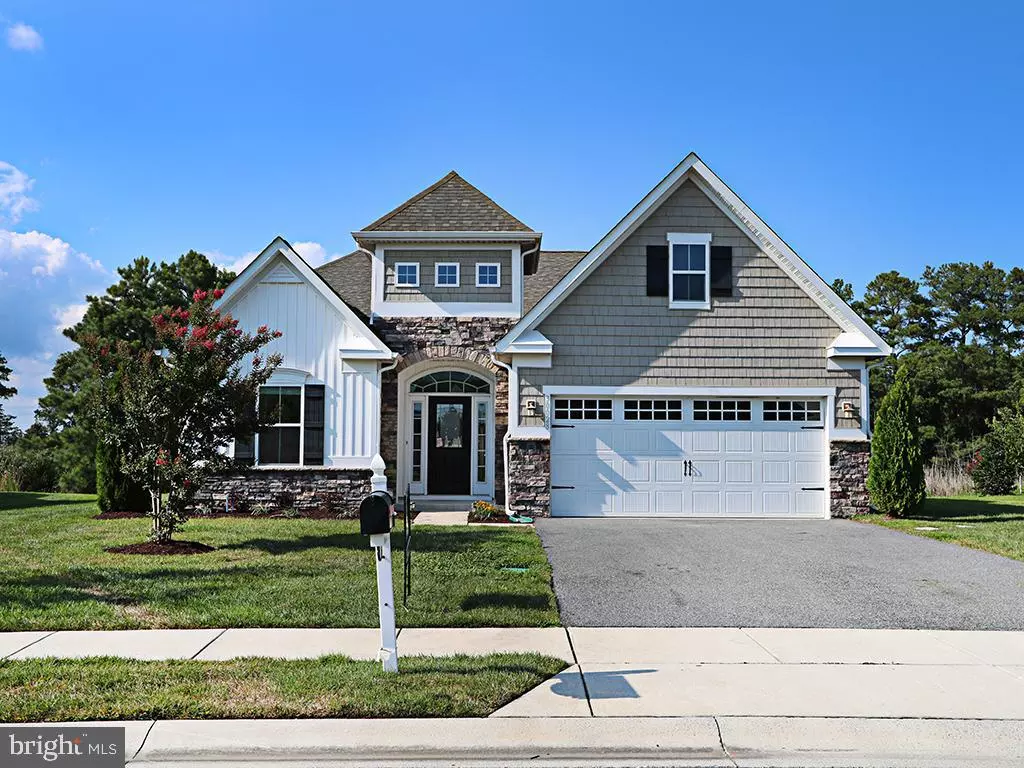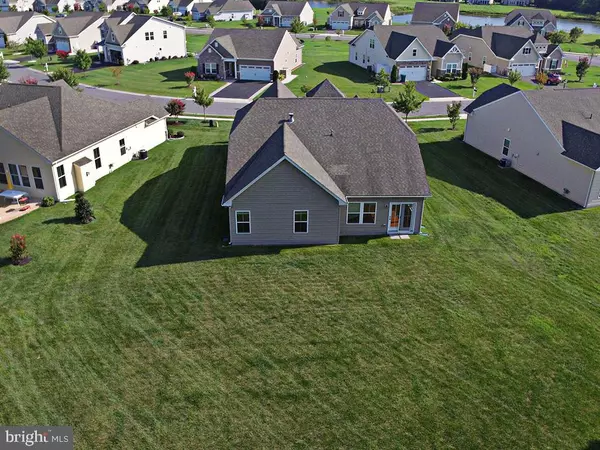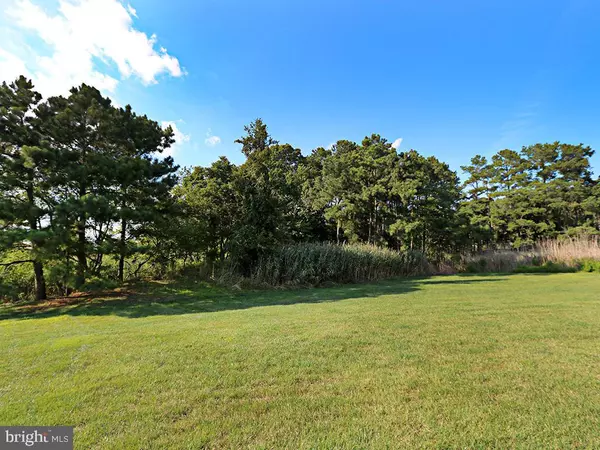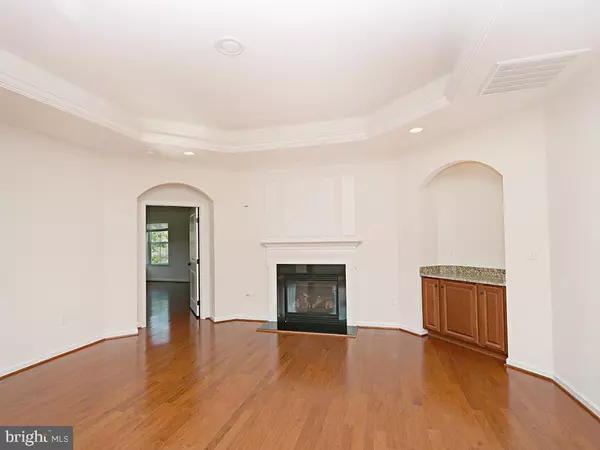$340,000
$344,900
1.4%For more information regarding the value of a property, please contact us for a free consultation.
30028 JUDSON LN Dagsboro, DE 19939
3 Beds
2 Baths
2,156 SqFt
Key Details
Sold Price $340,000
Property Type Single Family Home
Sub Type Detached
Listing Status Sold
Purchase Type For Sale
Square Footage 2,156 sqft
Price per Sqft $157
Subdivision Seagrass Plantation
MLS Listing ID DESU131236
Sold Date 11/14/19
Style Contemporary
Bedrooms 3
Full Baths 2
HOA Fees $197/ann
HOA Y/N Y
Abv Grd Liv Area 2,156
Originating Board BRIGHT
Year Built 2012
Annual Tax Amount $1,214
Tax Year 2018
Lot Size 0.343 Acres
Acres 0.34
Property Description
"So Much Home" & Better than New Enjoy one level living in this popular and stylish Riviera model offering an open floor plan with three bedrooms, two full baths, sunroom, separate study with French doors, two car garage and an irrigation system. Lots of upgrades and finest finishes are included in this pristine home- a fabulous owners suite with two walk in closets, master bath with a separate whirlpool, separate shower, tile surrounds, and two vanities, hardwood flooring, gas fireplace and wet bar in living area, and crown molding plus chair railing in the dining area. A Nicely designed kitchen features stainless appliances, double ovens, custom designed granite countertops and custom cabinetry. This property s perfect location within the Seagrass Plantation Community offers the privacy that everyone is looking for- backing up to wooded wetlands. Community amenities include outdoor pool, clubhouse, fitness center, outdoor tennis, private sandy beach on Indian River Bay, community gazebo kayaking, and fishing. Freshly painted throughout August 2019
Location
State DE
County Sussex
Area Baltimore Hundred (31001)
Zoning L
Rooms
Main Level Bedrooms 3
Interior
Interior Features Breakfast Area, Carpet, Combination Kitchen/Living, Dining Area, Entry Level Bedroom, Floor Plan - Open, Primary Bath(s), Sprinkler System, Upgraded Countertops, WhirlPool/HotTub, Wood Floors
Hot Water Electric
Heating Heat Pump - Gas BackUp
Cooling Central A/C
Flooring Carpet, Ceramic Tile, Hardwood
Fireplaces Number 1
Fireplaces Type Gas/Propane
Equipment Built-In Microwave, Dishwasher, Disposal, Dryer - Electric, Icemaker, Oven - Double, Oven - Wall, Oven/Range - Electric, Refrigerator, Stainless Steel Appliances, Washer, Water Heater
Furnishings No
Fireplace Y
Appliance Built-In Microwave, Dishwasher, Disposal, Dryer - Electric, Icemaker, Oven - Double, Oven - Wall, Oven/Range - Electric, Refrigerator, Stainless Steel Appliances, Washer, Water Heater
Heat Source Electric
Laundry Main Floor, Has Laundry
Exterior
Parking Features Garage - Front Entry
Garage Spaces 2.0
Utilities Available Electric Available, Propane, Cable TV Available, Phone Available, Sewer Available, Water Available
Amenities Available Beach, Community Center, Exercise Room, Pier/Dock, Pool - Outdoor, Tennis Courts, Water/Lake Privileges
Water Access N
View Trees/Woods
Roof Type Architectural Shingle
Accessibility Level Entry - Main
Attached Garage 2
Total Parking Spaces 2
Garage Y
Building
Lot Description Cleared, Landscaping, Tidal Wetland
Story 1
Foundation Slab
Sewer Public Sewer
Water Public
Architectural Style Contemporary
Level or Stories 1
Additional Building Above Grade, Below Grade
New Construction N
Schools
School District Indian River
Others
HOA Fee Include Common Area Maintenance,Lawn Maintenance,Management,Pool(s),Snow Removal,Pier/Dock Maintenance
Senior Community No
Tax ID 134-07.00-590.00
Ownership Fee Simple
SqFt Source Estimated
Acceptable Financing Cash, Conventional
Listing Terms Cash, Conventional
Financing Cash,Conventional
Special Listing Condition Standard
Read Less
Want to know what your home might be worth? Contact us for a FREE valuation!

Our team is ready to help you sell your home for the highest possible price ASAP

Bought with Robert Lawrence Greason • Active Adults Realty





