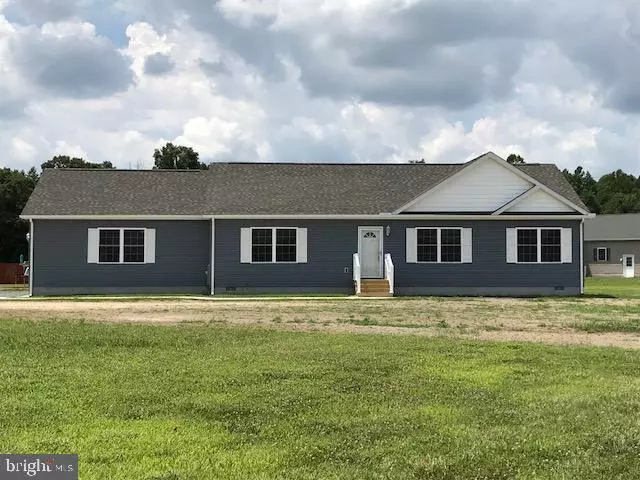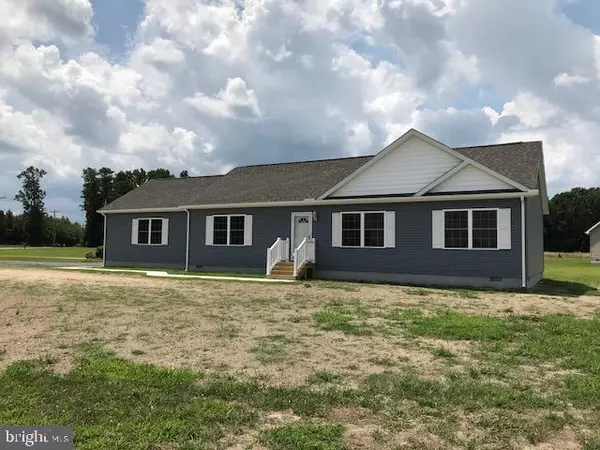$227,900
$224,900
1.3%For more information regarding the value of a property, please contact us for a free consultation.
10880 N OLD STATE RD Ellendale, DE 19941
3 Beds
2 Baths
1,375 SqFt
Key Details
Sold Price $227,900
Property Type Single Family Home
Sub Type Detached
Listing Status Sold
Purchase Type For Sale
Square Footage 1,375 sqft
Price per Sqft $165
Subdivision None Available
MLS Listing ID DESU144520
Sold Date 11/15/19
Style Ranch/Rambler
Bedrooms 3
Full Baths 2
HOA Y/N N
Abv Grd Liv Area 1,375
Originating Board BRIGHT
Year Built 2019
Annual Tax Amount $84
Tax Year 2018
Lot Size 0.871 Acres
Acres 0.87
Lot Dimensions 158.00 x 241.00
Property Description
Brand new construction that is move in ready! This home is situated on a cleared corner country lot with no HOA's! Large living room is open to the dining room and kitchen. Beautiful cabinetry and a large open kitchen with an island with overhang, and a pantry are three of the perks of this nicely designed kitchen. The master bedroom offers a large closet behind bi-fold doors and a private bathroom. The split floor plan has the other 2 nice sized bedrooms on the other side of the home allowing you privacy and quiet time. This home also offers an attached oversized 2 car garage. Loads of standard details await: wired for ceiling fans in several rooms, double hung low E Energy Star windows, interior lever door knobs,brushed stainless fixtures and lighting throughout, arched panel cabinetry and doors, and architectural shingles. AND!! AND the seller is offering $2,000.00 seller help for you to use towards your closing costs, or for appliances, or for decorating the home to your desires!One of the owners is a licensed DE Realtor , one of the owners is a licensed DE Broker,and both are related to the Listing Agent.
Location
State DE
County Sussex
Area Cedar Creek Hundred (31004)
Zoning E
Rooms
Main Level Bedrooms 3
Interior
Interior Features Carpet, Dining Area, Kitchen - Island, Primary Bath(s), Pantry
Heating Heat Pump - Electric BackUp
Cooling Central A/C
Fireplace N
Heat Source Electric
Exterior
Parking Features Garage - Side Entry
Garage Spaces 2.0
Water Access N
Accessibility None
Attached Garage 2
Total Parking Spaces 2
Garage Y
Building
Story 1
Foundation Block
Sewer On Site Septic
Water Well
Architectural Style Ranch/Rambler
Level or Stories 1
Additional Building Above Grade, Below Grade
New Construction N
Schools
School District Milford
Others
Senior Community No
Tax ID 230-19.00-111.17
Ownership Fee Simple
SqFt Source Assessor
Special Listing Condition Standard
Read Less
Want to know what your home might be worth? Contact us for a FREE valuation!

Our team is ready to help you sell your home for the highest possible price ASAP

Bought with Andrew Staton • Keller Williams Realty





