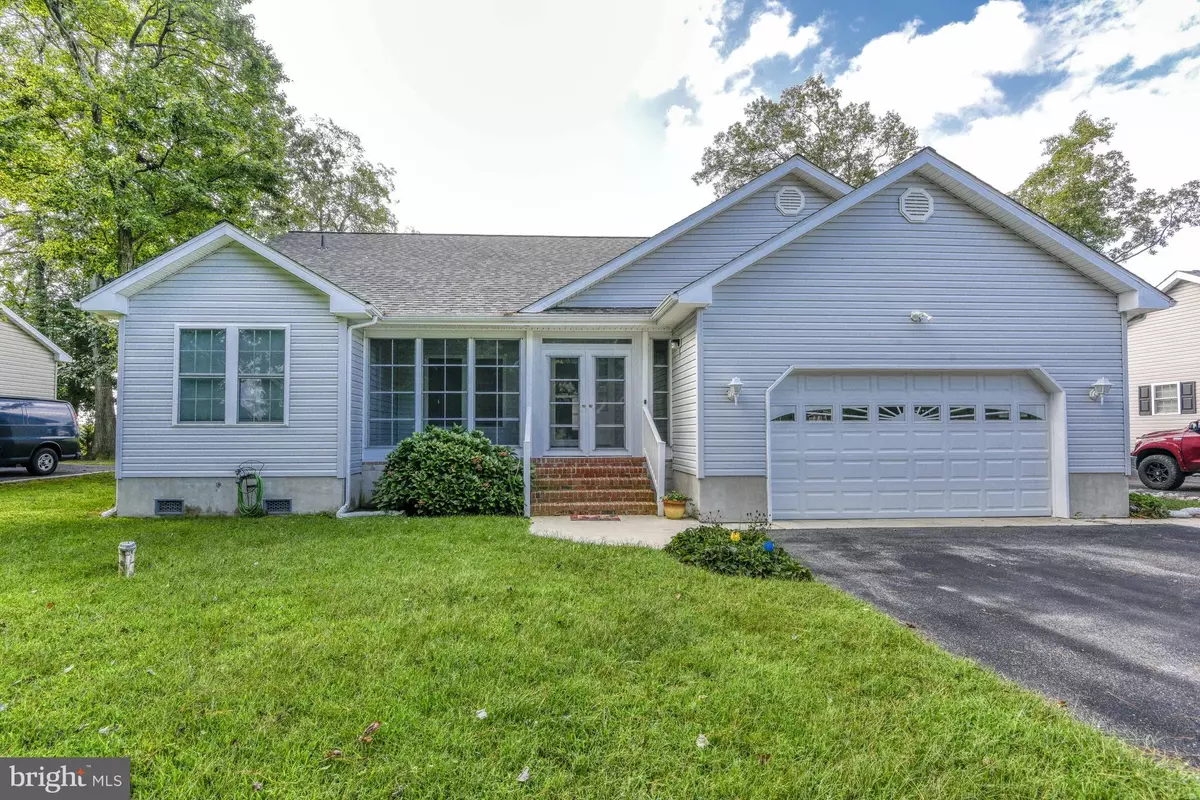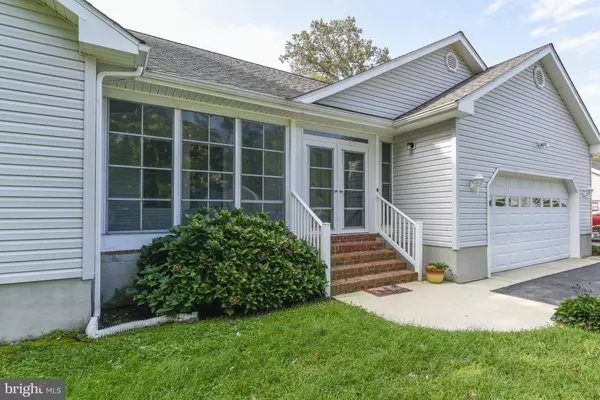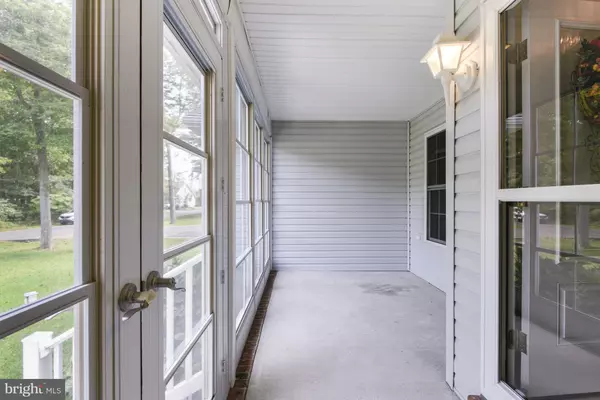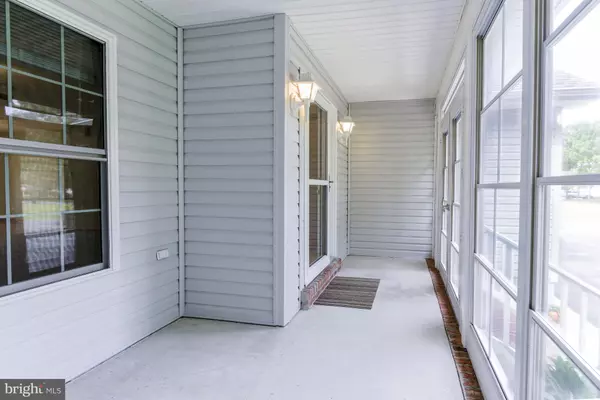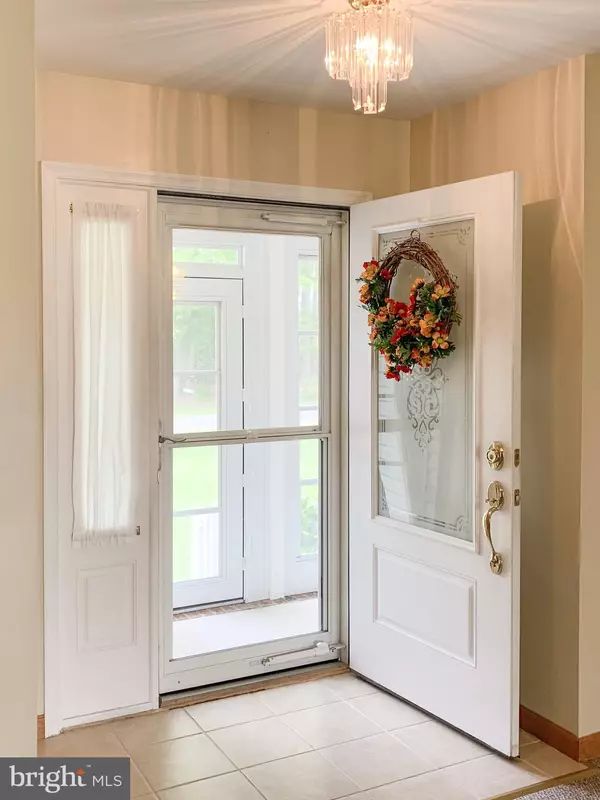$268,900
$279,000
3.6%For more information regarding the value of a property, please contact us for a free consultation.
154 PRINCE GEORGES DR Dagsboro, DE 19939
3 Beds
3 Baths
1,810 SqFt
Key Details
Sold Price $268,900
Property Type Single Family Home
Sub Type Detached
Listing Status Sold
Purchase Type For Sale
Square Footage 1,810 sqft
Price per Sqft $148
Subdivision Prince Georges Acres
MLS Listing ID DESU148488
Sold Date 11/15/19
Style Ranch/Rambler
Bedrooms 3
Full Baths 2
Half Baths 1
HOA Y/N N
Abv Grd Liv Area 1,810
Originating Board BRIGHT
Year Built 2004
Annual Tax Amount $450
Tax Year 2019
Lot Size 10,001 Sqft
Acres 0.23
Lot Dimensions 80x125
Property Description
Offering 3 bedrooms, 2.5 baths, and a 2 car garage on an exterior lot. The front porch welcomes you into the large living area with a fireplace and hardwood flooring. Kitchen an eat-in area offer great counter space with a glass style back splash, a microwave above the stove and Corian counter tops that all opens to the rear living area. Owners suite offers spacious comfort with a ceiling fan and walk in closet. All of the closets in the bedrooms are lighted. Guest bedrooms provides room for those you love. In this home you will also find an "Acorn" stair lift and the master bathroom is outfitted with grab bars for safety. There is a central vac system in this home with the attachments to it stored in the completely floored attic. This home has 2 sheds and a parking pad that can handle 6 cars not to mention the handy bathroom which is located in the garage. The brand new washer was purchased just a couple of weeks ago and the dryer just a couple of months ago! The roof is "hurricane proof" and can withstand up to 140 miles per hour winds! Located off Armory Road with an extended rear yard that leads you to the Indian River High School. This property is located close to the beaches and shopping. Priced to sell and ready for you to make memories.
Location
State DE
County Sussex
Area Dagsboro Hundred (31005)
Zoning RESIDENTIAL
Rooms
Main Level Bedrooms 3
Interior
Interior Features Carpet, Ceiling Fan(s), Combination Dining/Living, Entry Level Bedroom, Floor Plan - Traditional, Primary Bath(s), Walk-in Closet(s)
Hot Water Electric
Heating Heat Pump - Electric BackUp
Cooling Central A/C
Flooring Carpet, Hardwood, Vinyl
Fireplaces Number 1
Fireplaces Type Gas/Propane
Equipment Dishwasher, Dryer, Oven/Range - Electric, Refrigerator, Washer, Water Heater
Fireplace Y
Appliance Dishwasher, Dryer, Oven/Range - Electric, Refrigerator, Washer, Water Heater
Heat Source Electric
Laundry Main Floor
Exterior
Parking Features Garage - Front Entry
Garage Spaces 2.0
Water Access N
Roof Type Architectural Shingle
Accessibility None
Attached Garage 2
Total Parking Spaces 2
Garage Y
Building
Lot Description Cleared, Rear Yard
Story 1
Sewer Public Sewer
Water Public
Architectural Style Ranch/Rambler
Level or Stories 1
Additional Building Above Grade, Below Grade
Structure Type Dry Wall
New Construction N
Schools
Middle Schools Selbyville
High Schools Indian River
School District Indian River
Others
Senior Community No
Tax ID 233-11.00-306.00
Ownership Fee Simple
SqFt Source Estimated
Special Listing Condition Standard
Read Less
Want to know what your home might be worth? Contact us for a FREE valuation!

Our team is ready to help you sell your home for the highest possible price ASAP

Bought with Erin S. Lee • Keller Williams Realty

