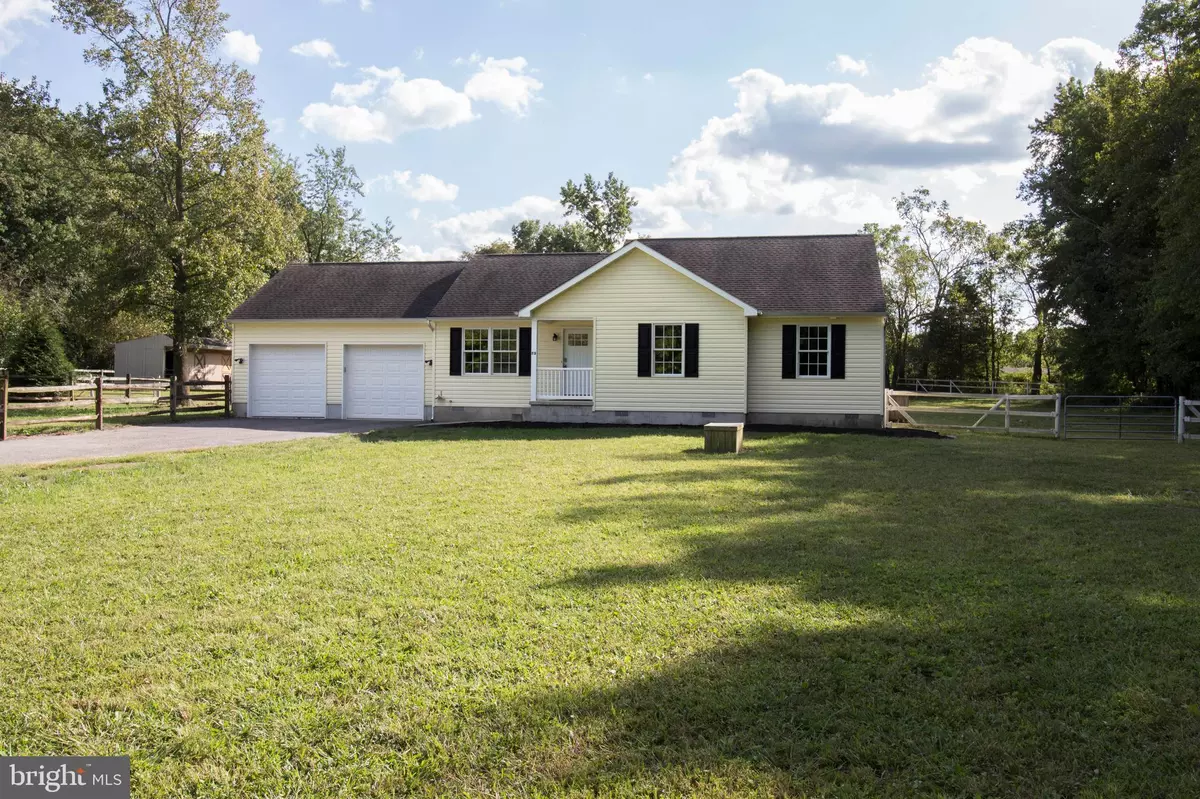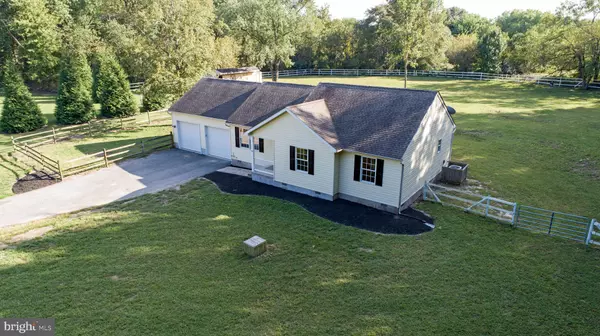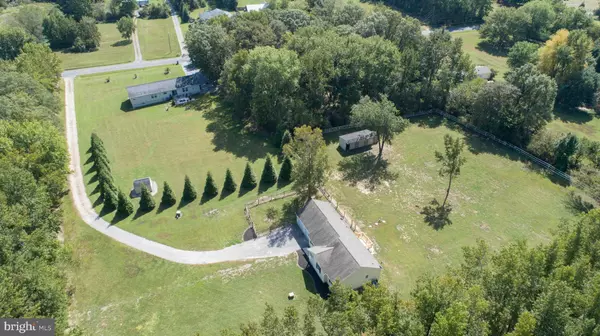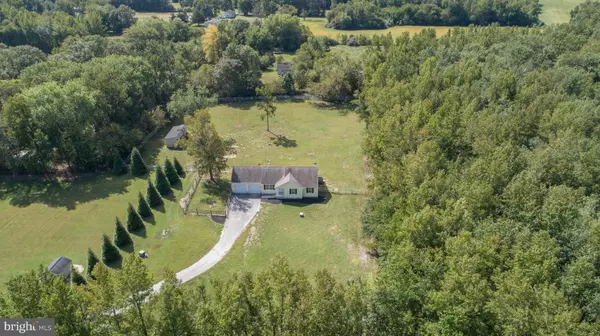$269,000
$269,000
For more information regarding the value of a property, please contact us for a free consultation.
2247 TARAILA RD Hartly, DE 19953
3 Beds
2 Baths
1,276 SqFt
Key Details
Sold Price $269,000
Property Type Single Family Home
Sub Type Detached
Listing Status Sold
Purchase Type For Sale
Square Footage 1,276 sqft
Price per Sqft $210
Subdivision None Available
MLS Listing ID DEKT232466
Sold Date 11/18/19
Style Ranch/Rambler
Bedrooms 3
Full Baths 2
HOA Y/N N
Abv Grd Liv Area 1,276
Originating Board BRIGHT
Year Built 2009
Annual Tax Amount $1,121
Tax Year 2019
Lot Size 3.700 Acres
Acres 3.7
Lot Dimensions 1.00 x 0.00
Property Description
A little piece of paradise just 20 minutes from Dover! TOTALLY RENOVATED 3BR/2BA, 10 yr old, Ranch home nestled on a partially wooded 4.3 acre lot ready for horses, livestock, or a custom pole barn for contractor equipment storage. A long private drive leads to this quiet country retreat. You'll enter the home through a covered front porch and be greeted with all the recent updates it shows like a model home! The large living room offers lots of natural light and warm tones from the pewter oak laminate floors that flow seamlessly to the kitchen and bedrooms. The stunning eat-in kitchen boasts crisp white white 36" shaker cabinets with crown molding, new stainless steel appliances, gas cooking, recessed lighting, a 5' island with swirled glass pendant lights, granite countertops, pantry closet, and a classic white subway tile backsplash. You'll love cooking and entertaining in this kitchen! The eat-in area has French doors to the new deck and beautiful views of the backyard. Down the hallway is a convenient 1st floor laundry and 3 generous-sized bedrooms. The master bedroom has a private bath, walk-in closet and ceiling fan, and overlooks the huge back yard. The master bathroom boasts a double vanity with his/hers sinks and mirrors, tiled floors, a linen closet, and a custom-tiled tub surround. Bedrooms 2 and 3 share a nicely updated hall bath with a 36" vanity, brushed nickel lighting and a beautifully tiled tub surround with accent strip. All 3 bedrooms have new carpeting and pad and the entire home has been freshly painted. The laundry is equipped with gas and electric connections and a gas dryer is included with the sale. Other features of the home are an oversized 2-car garage with 2 openers, propane furnace, electric hot water heater, new sump pump, a dimensional shingle roof, and maintenance free vinyl siding. The expansive yard includes a white vinyl perimeter horse fence, a smaller split rail fence that connects the side yard to the deck area great for pets, and a 12'x30' 3-stall horse shed with an attached tack room. And lastly, you own a swath of woods at the back of your lot that you can use for hunting, camping, or riding four wheelers right on your property. MAKE THIS YOUR NEW COUNTRY HOME TODAY!
Location
State DE
County Kent
Area Capital (30802)
Zoning AR
Rooms
Other Rooms Living Room, Primary Bedroom, Bedroom 2, Bedroom 3, Kitchen
Main Level Bedrooms 3
Interior
Interior Features Carpet, Ceiling Fan(s), Combination Kitchen/Dining, Crown Moldings, Dining Area, Kitchen - Island, Primary Bath(s), Pantry, Recessed Lighting, Walk-in Closet(s)
Heating Forced Air
Cooling Central A/C
Equipment Dishwasher, Built-In Microwave, Dryer - Gas, Stainless Steel Appliances
Appliance Dishwasher, Built-In Microwave, Dryer - Gas, Stainless Steel Appliances
Heat Source Propane - Leased
Exterior
Exterior Feature Deck(s)
Parking Features Garage - Front Entry, Garage Door Opener
Garage Spaces 6.0
Fence Split Rail, Other
Water Access N
View Trees/Woods
Accessibility None
Porch Deck(s)
Attached Garage 2
Total Parking Spaces 6
Garage Y
Building
Story 1
Foundation Crawl Space
Sewer On Site Septic
Water Well
Architectural Style Ranch/Rambler
Level or Stories 1
Additional Building Above Grade, Below Grade
New Construction N
Schools
Elementary Schools Hartly
Middle Schools William Henry M.S.
High Schools Dover
School District Capital
Others
Senior Community No
Tax ID WD-00-07200-01-5700-000
Ownership Fee Simple
SqFt Source Assessor
Security Features Carbon Monoxide Detector(s)
Acceptable Financing Conventional, FHA, USDA, VA
Listing Terms Conventional, FHA, USDA, VA
Financing Conventional,FHA,USDA,VA
Special Listing Condition Standard
Read Less
Want to know what your home might be worth? Contact us for a FREE valuation!

Our team is ready to help you sell your home for the highest possible price ASAP

Bought with Hoong Kai Chow • Keller Williams Realty Central-Delaware





