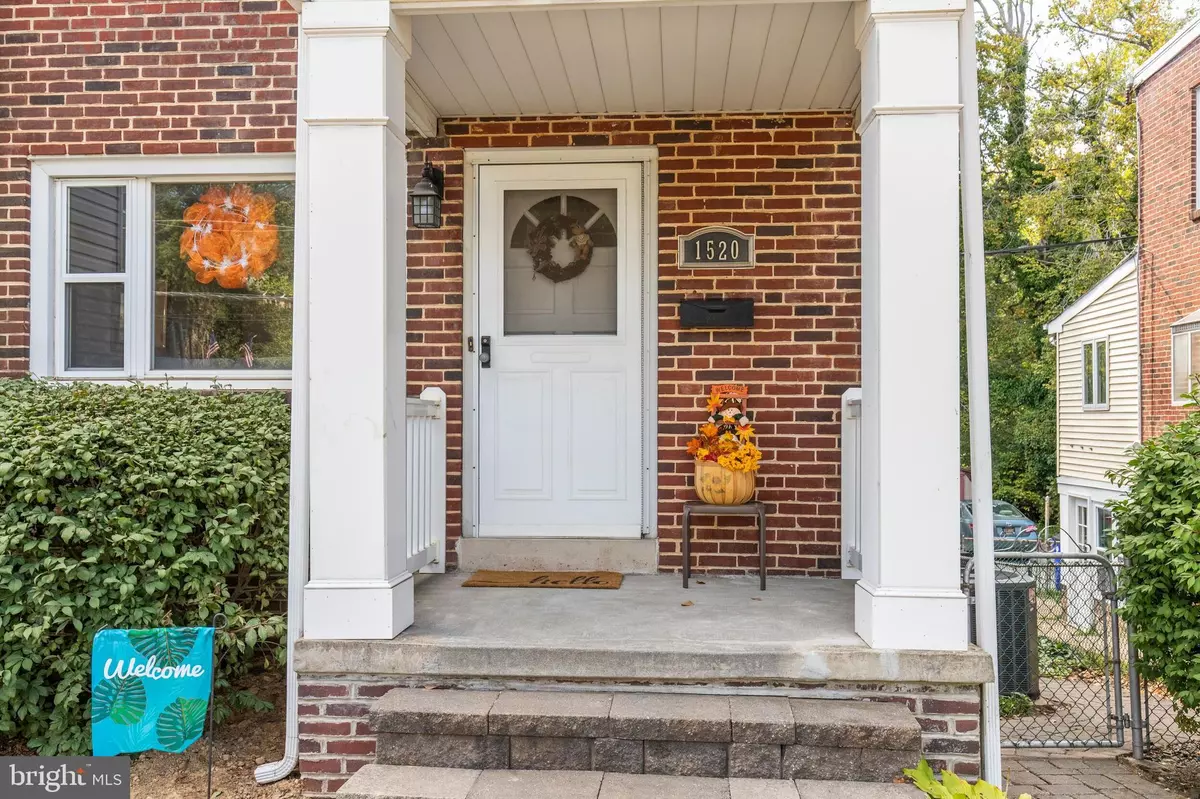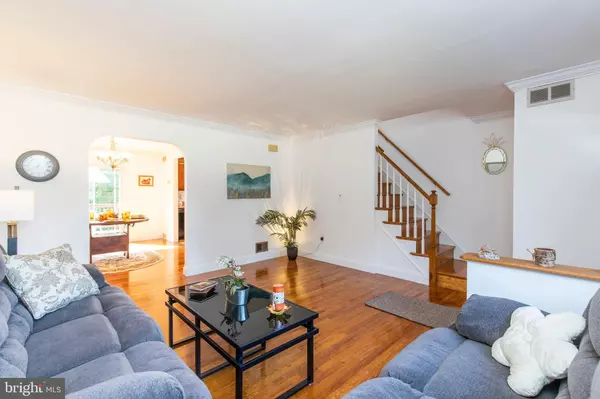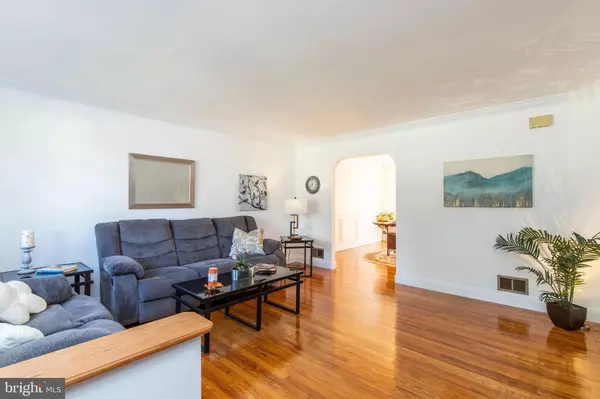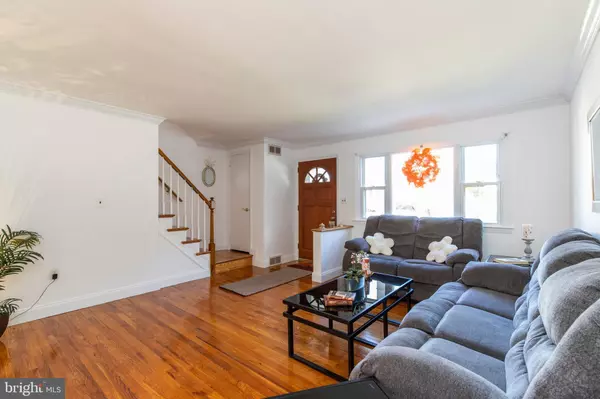$158,900
$158,900
For more information regarding the value of a property, please contact us for a free consultation.
1520 CLAYTON RD Wilmington, DE 19805
3 Beds
1 Bath
1,620 SqFt
Key Details
Sold Price $158,900
Property Type Townhouse
Sub Type End of Row/Townhouse
Listing Status Sold
Purchase Type For Sale
Square Footage 1,620 sqft
Price per Sqft $98
Subdivision Cleland Heights
MLS Listing ID DENC485556
Sold Date 11/19/19
Style Straight Thru
Bedrooms 3
Full Baths 1
HOA Y/N N
Abv Grd Liv Area 1,350
Originating Board BRIGHT
Year Built 1952
Annual Tax Amount $1,418
Tax Year 2018
Lot Size 2,178 Sqft
Acres 0.05
Lot Dimensions 26.30 x 80.00
Property Description
Welcome to this charming home in sought-after community of Cleleland Heights! This end unit townhouse offers recently renovated hardwood floors and crown molding throughout with good sized rooms and open concept design. Enter through the front entrance to the living room and dining room with 9 foot ceilings and eat-in kitchen with Corian countertops, ample cabinetry and new appliances. Then go out to the deck with sliding glass doors and look out to parkland behind this lovely home. Downstairs is a full completely dry basement with washer and dryer as well as finished recreation room, cabinetry and lots of storage and entrance to back patio, private alley, parking area and shed. Head upstairs to three spacious bedrooms with newly refurbished flooring throughout and full bathroom. This home also features new gas heater, a newer roof and hot water heater. Additional features include: replacement windows, blinds, curtains and drapes, ceiling fans, fenced yard and additional street parking. This property is conveniently located close to I-95, just steps from Canby Park, public transportation, shopping centers, County parks and much more. Put this lovely home on your tour today and enjoy all this lovely home has to offer at a very affordable price and move-in ready!
Location
State DE
County New Castle
Area Elsmere/Newport/Pike Creek (30903)
Zoning NCTH
Rooms
Other Rooms Living Room, Dining Room, Primary Bedroom, Kitchen, Laundry, Other, Bonus Room
Basement Full
Interior
Interior Features Built-Ins, Ceiling Fan(s), Floor Plan - Open, Window Treatments, Wood Floors
Hot Water Natural Gas
Heating Forced Air
Cooling Central A/C
Flooring Hardwood
Equipment Disposal, Dishwasher, Dryer, Microwave, Oven - Self Cleaning, Refrigerator, Washer, Water Heater
Fireplace N
Window Features Replacement
Appliance Disposal, Dishwasher, Dryer, Microwave, Oven - Self Cleaning, Refrigerator, Washer, Water Heater
Heat Source Natural Gas
Laundry Basement
Exterior
Exterior Feature Deck(s), Patio(s), Enclosed
Garage Spaces 3.0
Water Access N
Roof Type Flat
Accessibility None
Porch Deck(s), Patio(s), Enclosed
Total Parking Spaces 3
Garage N
Building
Story 2
Sewer Public Sewer
Water Public
Architectural Style Straight Thru
Level or Stories 2
Additional Building Above Grade, Below Grade
New Construction N
Schools
School District Red Clay Consolidated
Others
Pets Allowed Y
Senior Community No
Tax ID 07-039.40-047
Ownership Fee Simple
SqFt Source Estimated
Acceptable Financing Cash, Conventional, FHA, Private, USDA, VA
Listing Terms Cash, Conventional, FHA, Private, USDA, VA
Financing Cash,Conventional,FHA,Private,USDA,VA
Special Listing Condition Standard
Pets Allowed Cats OK, Dogs OK
Read Less
Want to know what your home might be worth? Contact us for a FREE valuation!

Our team is ready to help you sell your home for the highest possible price ASAP

Bought with Cristina Tlaseca • RE/MAX Premier Properties





