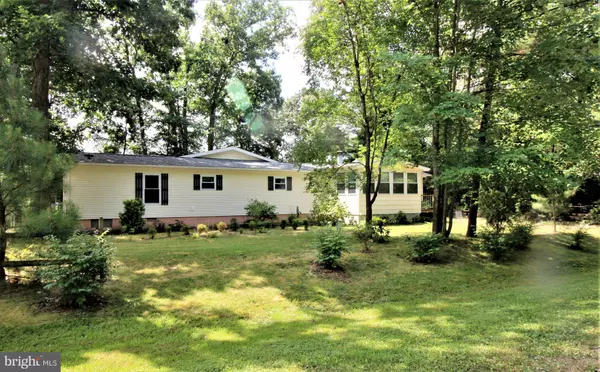$183,000
$189,900
3.6%For more information regarding the value of a property, please contact us for a free consultation.
32574 E JAMES CT Millsboro, DE 19966
2 Beds
2 Baths
1,456 SqFt
Key Details
Sold Price $183,000
Property Type Manufactured Home
Sub Type Manufactured
Listing Status Sold
Purchase Type For Sale
Square Footage 1,456 sqft
Price per Sqft $125
Subdivision Captains Grant
MLS Listing ID DESU142068
Sold Date 11/21/19
Style Class C
Bedrooms 2
Full Baths 2
HOA Fees $25/ann
HOA Y/N Y
Abv Grd Liv Area 1,456
Originating Board BRIGHT
Year Built 1986
Annual Tax Amount $484
Tax Year 2018
Lot Size 0.344 Acres
Acres 0.34
Lot Dimensions 120.00 x 125.00
Property Description
Completely renovated inside and out! This Class C home boasts a split floor plan, spacious great room with lots of windows over looking the large fenced-in back yard. All season sun room with separate entrance and closet, which could easily be converted into a third bedroom! The new kitchen offers a center island, new cabinets and counter tops, new range with modern exhaust hood. All new double hung vinyl windows through out. A complete list of detailed renovations & time line are available! Additional features include the garage & carport, concrete walks, concrete patio, completely enclosed outside shower, slate walks, large fenced back yard, various varieties of plants, trees and shrubs. Home 100% set up with Verizon Fios. Fios equipment is installed in Master Bedroom. Master Bedroom and the Living Room are 100% cable functioning with your new subscription. Living room equipped with heavy duty TV support over the fireplace.....ready to hang and plug in! 1+- miles to the Indian River and public boat launch to accommodate boating enthusiasts! Close to the State parks and beaches, outlet shopping and all the numerous restaurants and beach town attractions! You won't want to miss seeing this home and all the area has to offer!
Location
State DE
County Sussex
Area Indian River Hundred (31008)
Zoning E
Rooms
Main Level Bedrooms 2
Interior
Interior Features Carpet, Ceiling Fan(s), Combination Kitchen/Living, Family Room Off Kitchen, Kitchen - Island, Primary Bath(s), Skylight(s), Stall Shower
Hot Water Electric
Heating Heat Pump - Electric BackUp
Cooling Central A/C
Flooring Carpet, Vinyl
Fireplaces Number 1
Fireplaces Type Wood
Equipment Cooktop, Microwave, Oven - Wall, Range Hood, Washer/Dryer Hookups Only, Water Heater
Furnishings No
Fireplace Y
Appliance Cooktop, Microwave, Oven - Wall, Range Hood, Washer/Dryer Hookups Only, Water Heater
Heat Source Electric
Laundry Hookup
Exterior
Parking Features Garage - Front Entry
Garage Spaces 2.0
Carport Spaces 1
Fence Chain Link, Rear
Water Access N
Roof Type Shingle
Accessibility None
Total Parking Spaces 2
Garage Y
Building
Lot Description Landscaping, Rear Yard
Story 1
Foundation Block, Crawl Space
Sewer Public Sewer
Water Public
Architectural Style Class C
Level or Stories 1
Additional Building Above Grade, Below Grade
Structure Type Dry Wall,Paneled Walls
New Construction N
Schools
School District Indian River
Others
HOA Fee Include Common Area Maintenance,Road Maintenance,Snow Removal,Other
Senior Community No
Tax ID 234-29.00-632.00
Ownership Fee Simple
SqFt Source Assessor
Security Features Smoke Detector
Acceptable Financing Cash, Conventional
Listing Terms Cash, Conventional
Financing Cash,Conventional
Special Listing Condition Standard
Read Less
Want to know what your home might be worth? Contact us for a FREE valuation!

Our team is ready to help you sell your home for the highest possible price ASAP

Bought with Sarah L. Russ • Coldwell Banker Resort Realty - Lewes





