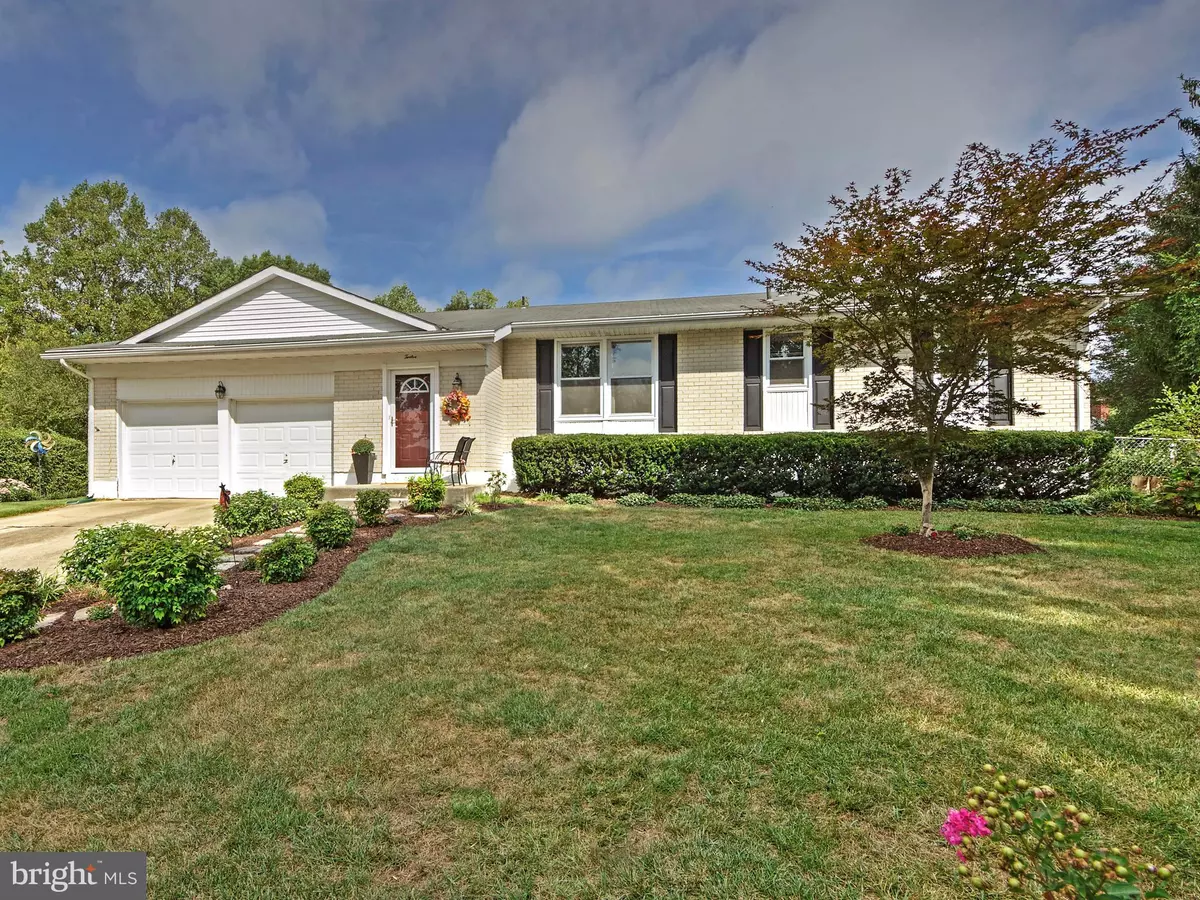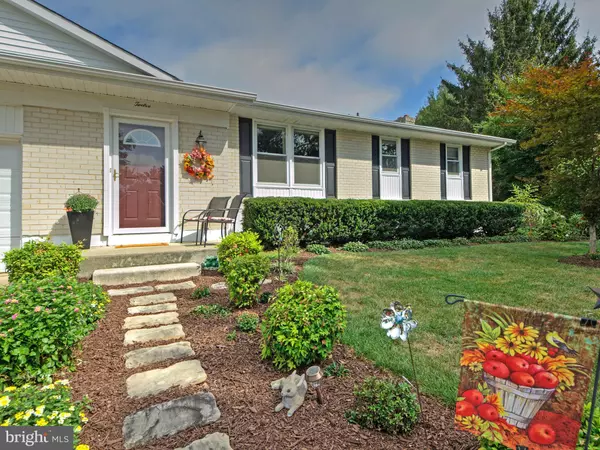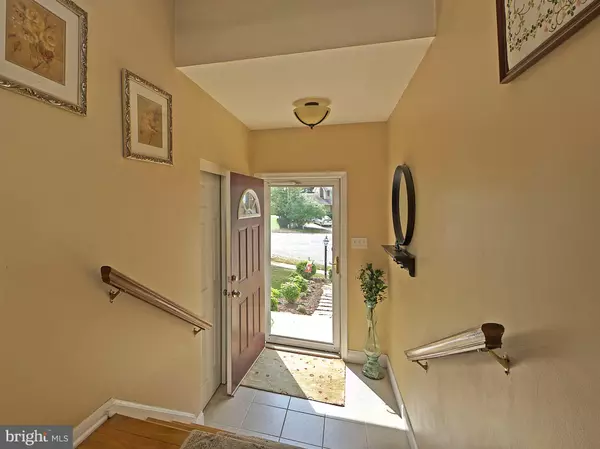$343,000
$353,000
2.8%For more information regarding the value of a property, please contact us for a free consultation.
12 RYDER CT Wilmington, DE 19808
3 Beds
3 Baths
3,850 SqFt
Key Details
Sold Price $343,000
Property Type Single Family Home
Sub Type Detached
Listing Status Sold
Purchase Type For Sale
Square Footage 3,850 sqft
Price per Sqft $89
Subdivision Linden Heath
MLS Listing ID DENC487106
Sold Date 11/22/19
Style Ranch/Rambler
Bedrooms 3
Full Baths 2
Half Baths 1
HOA Fees $6/ann
HOA Y/N Y
Abv Grd Liv Area 2,725
Originating Board BRIGHT
Year Built 1972
Annual Tax Amount $2,815
Tax Year 2019
Lot Size 0.310 Acres
Acres 0.31
Lot Dimensions 48.30 x 137.00
Property Description
Located on a quiet cul-de-sac in desirable and convenient Pike Creek, this beautifully updated and wonderfully maintained 3 bedroom brick ranch offers an open main level floor plan, generous room sizes, a finished lower level with brick fireplace, a lovely screened porch, a raised deck overlooking the landscaped and fenced rear yard, and a two-car garage! A tiled floor entry provides welcome and leads to the spacious living room. Gleaming hardwoods and an abundance of natural light continue from the living room to the dining room. The current owners renovated the eat-in kitchen, which features granite countertops, white cabinetry, stainless steel appliances, marble backsplash, huge pantry, and tile floor. Sliding glass doors lead from the breakfast area to the rear deck ideal for indoor/outdoor dining and entertaining. The hallway off the living room leads to the three (main level) bedrooms, including the master with a private, updated, full bath, and the updated hall full bath. The lower level family room provides plenty of additional living space and has its own conveniently located, updated bathroom. The serene screened porch, located off the side of the house, is the perfect spot to relax and enjoy the view of the gardens. Ample closet space and tons of basement storage and workspace complete this wonderful home. Don t miss this rare opportunity in Linden Heath, just minutes from shopping, restaurants, and major roads, and enjoy fall in Pike Creek!
Location
State DE
County New Castle
Area Elsmere/Newport/Pike Creek (30903)
Zoning NC6.5
Rooms
Other Rooms Living Room, Dining Room, Bedroom 2, Bedroom 3, Kitchen, Family Room, Bedroom 1, Sun/Florida Room
Basement Full, Partially Finished
Main Level Bedrooms 3
Interior
Interior Features Breakfast Area, Floor Plan - Open, Kitchen - Eat-In, Primary Bath(s), Pantry, Tub Shower, Upgraded Countertops, Window Treatments, Wood Floors
Heating Forced Air
Cooling Central A/C
Flooring Hardwood, Ceramic Tile, Carpet
Fireplaces Number 1
Fireplaces Type Brick
Equipment Built-In Range, Dishwasher, Disposal, Dryer, Microwave, Oven/Range - Electric, Stainless Steel Appliances, Washer
Fireplace Y
Appliance Built-In Range, Dishwasher, Disposal, Dryer, Microwave, Oven/Range - Electric, Stainless Steel Appliances, Washer
Heat Source Oil
Laundry Basement
Exterior
Parking Features Garage - Front Entry
Garage Spaces 4.0
Water Access N
Accessibility None
Attached Garage 2
Total Parking Spaces 4
Garage Y
Building
Lot Description Cul-de-sac, Landscaping, Level, Rear Yard, SideYard(s)
Story 1.5
Sewer Public Sewer
Water Public
Architectural Style Ranch/Rambler
Level or Stories 1.5
Additional Building Above Grade, Below Grade
New Construction N
Schools
School District Red Clay Consolidated
Others
HOA Fee Include Snow Removal
Senior Community No
Tax ID 08-036.20-065
Ownership Fee Simple
SqFt Source Assessor
Special Listing Condition Standard
Read Less
Want to know what your home might be worth? Contact us for a FREE valuation!

Our team is ready to help you sell your home for the highest possible price ASAP

Bought with Georgia Ford • Century 21 Gold Key Realty





