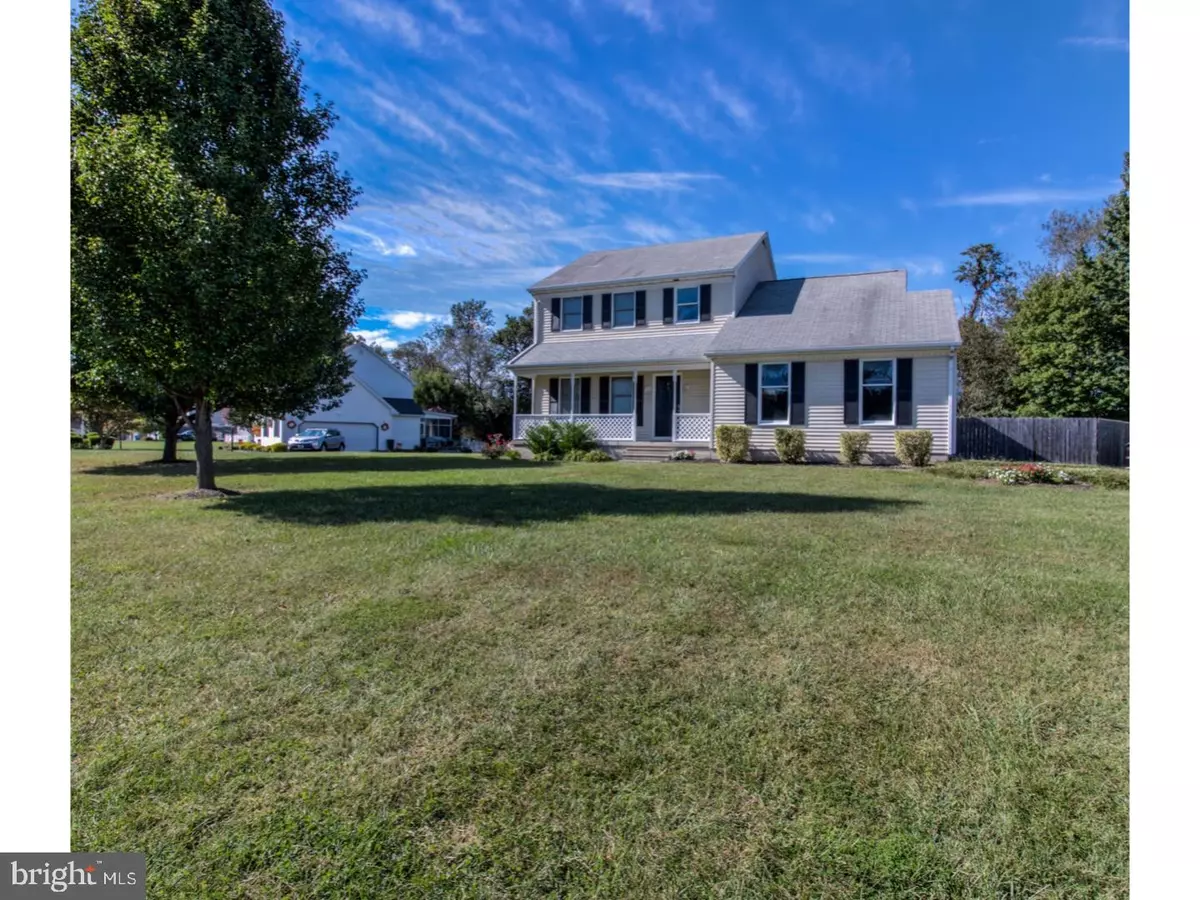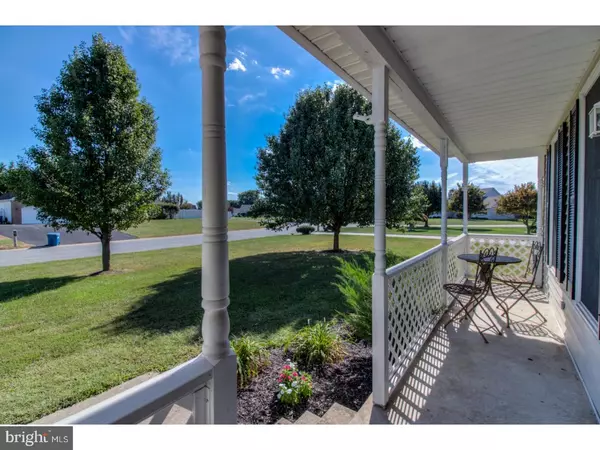$235,000
$254,900
7.8%For more information regarding the value of a property, please contact us for a free consultation.
143 WILDER RD Dover, DE 19901
4 Beds
2 Baths
1,904 SqFt
Key Details
Sold Price $235,000
Property Type Single Family Home
Sub Type Detached
Listing Status Sold
Purchase Type For Sale
Square Footage 1,904 sqft
Price per Sqft $123
Subdivision Tamarac
MLS Listing ID 1001218077
Sold Date 12/20/17
Style Contemporary
Bedrooms 4
Full Baths 1
Half Baths 1
HOA Y/N N
Abv Grd Liv Area 1,904
Originating Board TREND
Year Built 1991
Annual Tax Amount $1,799
Tax Year 2016
Lot Size 0.683 Acres
Acres 0.6
Lot Dimensions 130X229
Property Description
Come view this beautiful home located in the sought after neighborhood of Tamarac. This contemporary home has left nothing untouched.It is offered with 4 bedrooms and 1 and a half bathrooms, large eat in kitchen, family room, living room, and a two-car garage. The gorgeously remodeled kitchen with white swirling granite are perfectly complimented by the dark hardwood floors. This open floor plan allows you to entertain all the way from the kitchen, across the eat in dining, to the family room. Rest easy knowing you have a stunning porch on the back of the house made from Trex decking. No staining or treating necessary. All hardwood,carpet, and paint are less than 3 years old. Don't miss this opportunity and schedule your showing today.
Location
State DE
County Kent
Area Caesar Rodney (30803)
Zoning NA
Rooms
Other Rooms Living Room, Primary Bedroom, Bedroom 2, Bedroom 3, Kitchen, Family Room, Bedroom 1, Attic
Interior
Interior Features Butlers Pantry, Skylight(s), Ceiling Fan(s), Kitchen - Eat-In
Hot Water Electric
Heating Electric, Forced Air
Cooling Central A/C
Flooring Wood, Fully Carpeted
Equipment Dishwasher, Disposal
Fireplace N
Appliance Dishwasher, Disposal
Heat Source Electric
Laundry Main Floor
Exterior
Exterior Feature Deck(s), Porch(es)
Garage Spaces 5.0
Water Access N
Roof Type Pitched,Shingle
Accessibility None
Porch Deck(s), Porch(es)
Total Parking Spaces 5
Garage N
Building
Lot Description Level
Story 2
Foundation Concrete Perimeter
Sewer On Site Septic
Water Public
Architectural Style Contemporary
Level or Stories 2
Additional Building Above Grade
Structure Type Cathedral Ceilings
New Construction N
Schools
Elementary Schools Nellie Hughes Stokes
Middle Schools Fred Fifer
High Schools Caesar Rodney
School District Caesar Rodney
Others
Pets Allowed Y
Senior Community No
Tax ID NM-02-10305-02-7100-000
Ownership Fee Simple
Acceptable Financing Conventional, VA, FHA 203(b)
Listing Terms Conventional, VA, FHA 203(b)
Financing Conventional,VA,FHA 203(b)
Pets Allowed Case by Case Basis
Read Less
Want to know what your home might be worth? Contact us for a FREE valuation!

Our team is ready to help you sell your home for the highest possible price ASAP

Bought with Michelle F Andrews • MASTEN REALTY LLC





