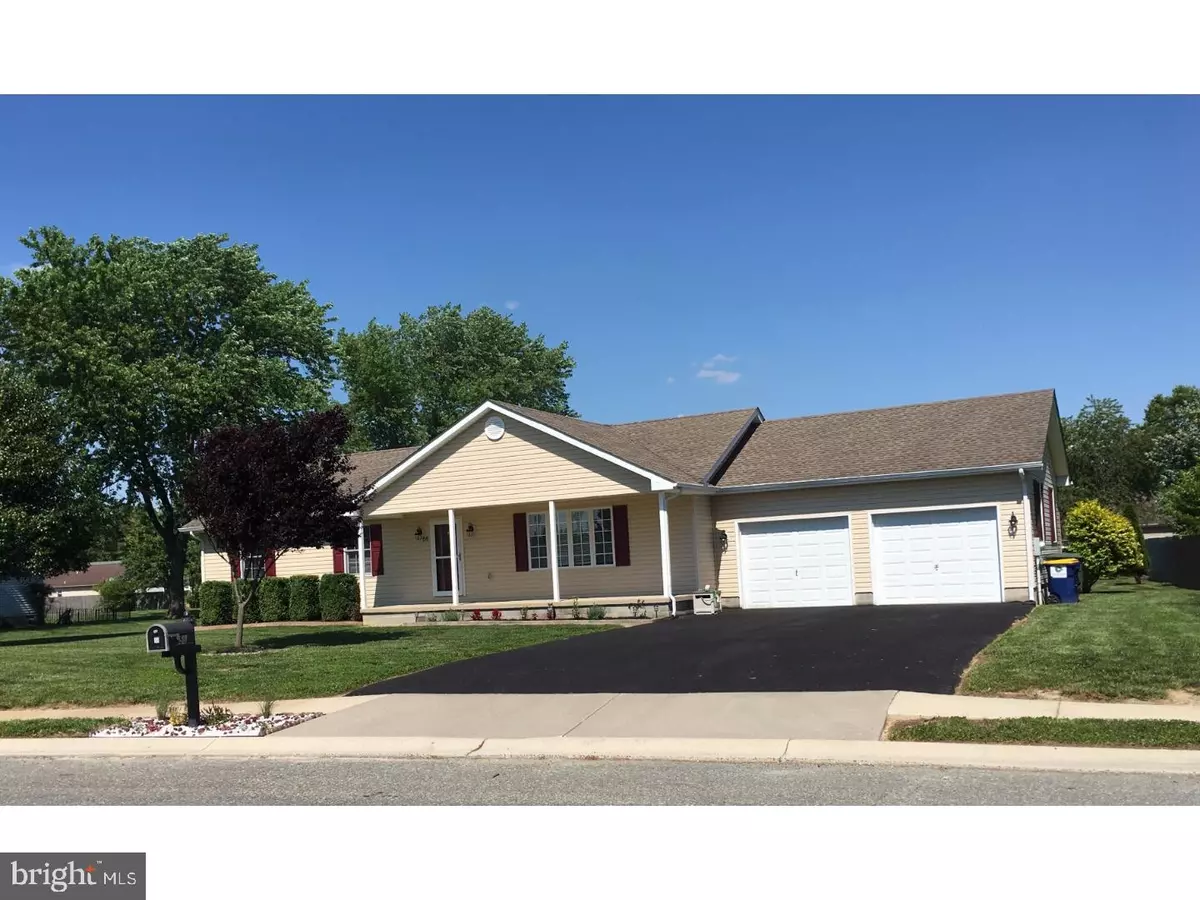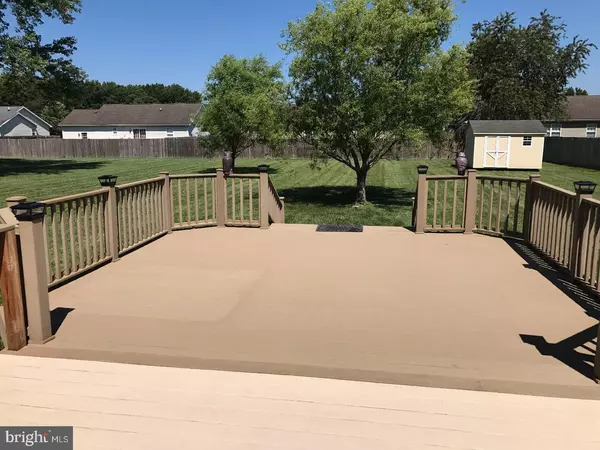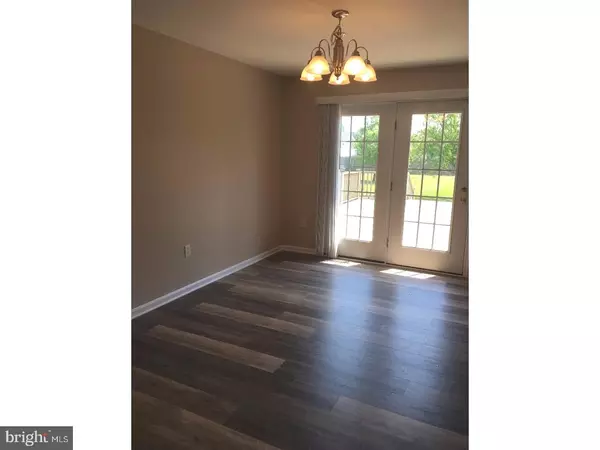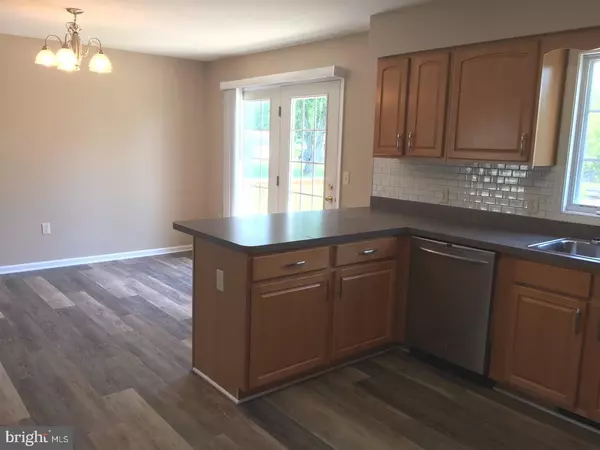$220,000
$224,900
2.2%For more information regarding the value of a property, please contact us for a free consultation.
56 CATTLE DR Felton, DE 19943
3 Beds
2 Baths
1,456 SqFt
Key Details
Sold Price $220,000
Property Type Single Family Home
Sub Type Detached
Listing Status Sold
Purchase Type For Sale
Square Footage 1,456 sqft
Price per Sqft $151
Subdivision Rosewood Farms
MLS Listing ID 1000442553
Sold Date 09/18/17
Style Ranch/Rambler
Bedrooms 3
Full Baths 2
HOA Y/N N
Abv Grd Liv Area 1,456
Originating Board TREND
Year Built 2007
Annual Tax Amount $846
Tax Year 2016
Lot Size 0.520 Acres
Acres 0.52
Lot Dimensions 116X218
Property Description
Welcome to your new home on Cattle Drive. This meticulously maintained rancher is terrific for first floor living. Over $15,000 in recent upgrades to make this truly move in ready condition!! Brand new Coretec flooring in entryway, dining and kitchen. The kitchen will certainly impress at your next cookout out on your deck! Stainless steel appliances, new hardware and back splash make entertaining a breeze! Wood and composite decking complete with solar caps look over your spacious yard. 3 bedrooms and 2 full baths with ample closet space. Shed and an over sized garage with a freshly sealed driveway and widened for your convenience. The seller spared no expense to ensure you don't have a "HONEY DO" list after moving in. Fresh pressure wash treatment and all landscaping has been updated. Preventative pest treatment as well as a seasonal HVAC service completed. Encapsulated crawl space. Home to be professionally cleaned and carpets shampooed prior to settlement. Even threw in a home warranty good until fall of 2019!! Come take a look and see what your new home looks like!!
Location
State DE
County Kent
Area Lake Forest (30804)
Zoning AR
Rooms
Other Rooms Living Room, Primary Bedroom, Bedroom 2, Kitchen, Bedroom 1
Interior
Interior Features Primary Bath(s), Ceiling Fan(s), Kitchen - Eat-In
Hot Water Electric
Heating Heat Pump - Electric BackUp, Forced Air
Cooling Central A/C
Flooring Fully Carpeted, Vinyl
Equipment Cooktop, Dishwasher, Refrigerator, Built-In Microwave
Fireplace N
Appliance Cooktop, Dishwasher, Refrigerator, Built-In Microwave
Laundry Main Floor
Exterior
Exterior Feature Deck(s)
Garage Spaces 5.0
Fence Other
Utilities Available Cable TV
Water Access N
Roof Type Shingle
Accessibility None
Porch Deck(s)
Total Parking Spaces 5
Garage N
Building
Lot Description Level, Front Yard, Rear Yard, SideYard(s)
Story 1
Foundation Brick/Mortar
Sewer Public Sewer
Water Public
Architectural Style Ranch/Rambler
Level or Stories 1
Additional Building Above Grade
New Construction N
Schools
School District Lake Forest
Others
Senior Community No
Tax ID 8-07-12819-02-0200-00001
Ownership Fee Simple
Acceptable Financing Conventional, VA, FHA 203(b), USDA
Listing Terms Conventional, VA, FHA 203(b), USDA
Financing Conventional,VA,FHA 203(b),USDA
Read Less
Want to know what your home might be worth? Contact us for a FREE valuation!

Our team is ready to help you sell your home for the highest possible price ASAP

Bought with Zionna Adamolekun • Adazio Realty Associates





