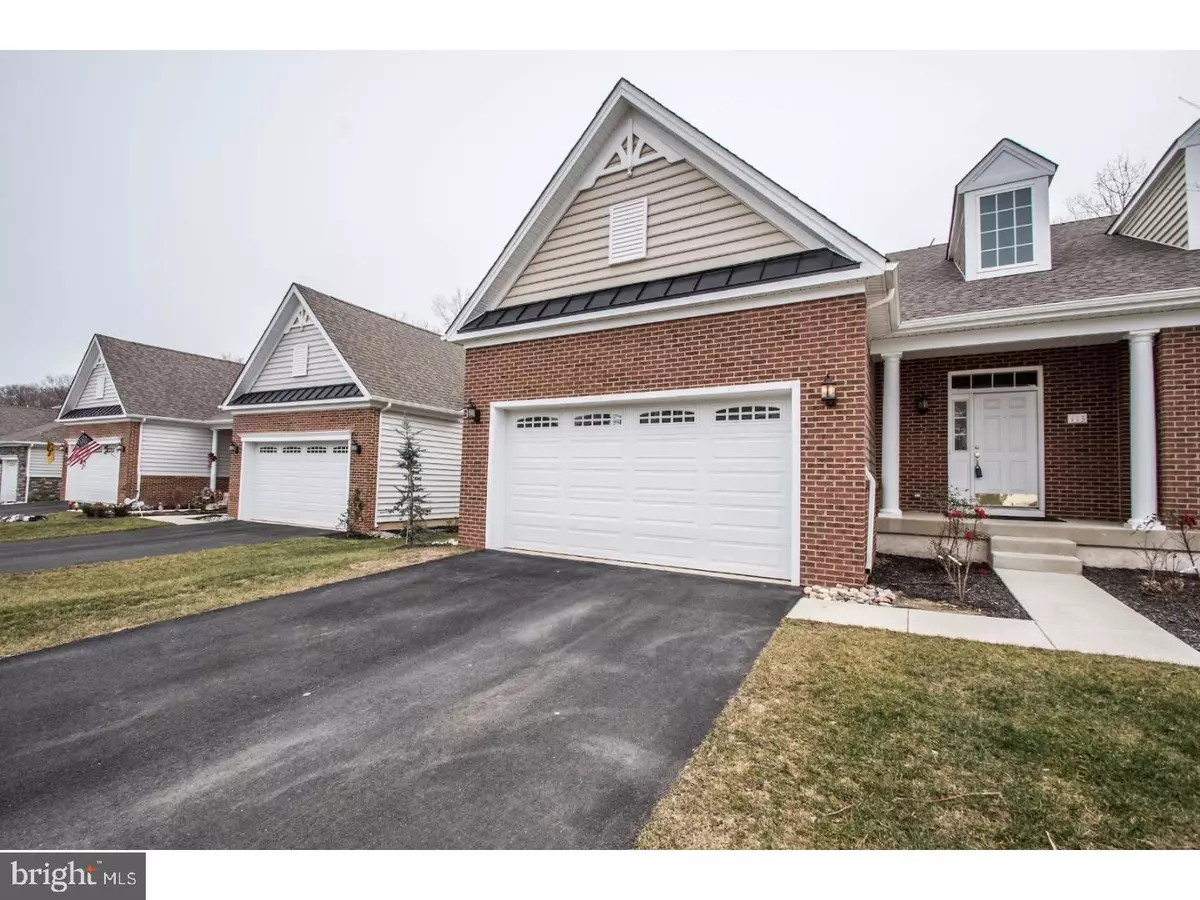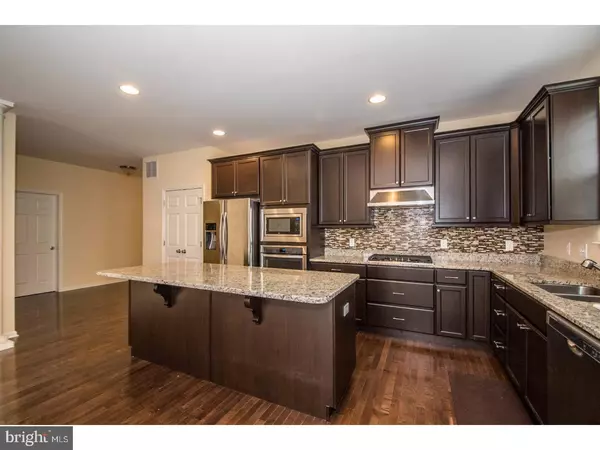$389,500
$395,000
1.4%For more information regarding the value of a property, please contact us for a free consultation.
113 SIRIUS DR Bear, DE 19701
6 Beds
4 Baths
3,800 SqFt
Key Details
Sold Price $389,500
Property Type Single Family Home
Sub Type Twin/Semi-Detached
Listing Status Sold
Purchase Type For Sale
Square Footage 3,800 sqft
Price per Sqft $102
Subdivision Meridian Crossing
MLS Listing ID 1000445161
Sold Date 09/28/17
Style Carriage House
Bedrooms 6
Full Baths 4
HOA Fees $80/mo
HOA Y/N Y
Abv Grd Liv Area 3,800
Originating Board TREND
Year Built 2016
Annual Tax Amount $2,664
Tax Year 2016
Lot Size 5,663 Sqft
Acres 0.13
Lot Dimensions 120X30
Property Description
This is one you don't want to miss! A stunning carriage home in Meridian Crossing was completed less than a year ago. Deceptively large, this 3,800sqft home has all the upgrades you'd expect. Featuring a gourmet kitchen with high end stainless steel appliance package, new cabinetry, granite countertops, island with breakfast bar, and custom tile backsplash. Great open floor plan with lots of natural light, dark hardwood floors, and 9-foot ceilings on the main floor. Also on the main floor you'll find the beautiful master bedroom with 2 walk-in closets and a huge master bath with double sinks, whirlpool tub and separate stand up shower. Another bedroom, full bath and laundry area round out the first floor. The 2nd floor has 2 bedrooms, another full bath with ceramic tile floor and shower, and an office with skylight. This home has a large finished basement with yet 2 more bedrooms and another full bath. A large family room has already been fitted for wiring and plumbing if a new owner wishes to put in a bar or 2nd kitchen. Off the living room is a maintenance free composite deck with vinyl railing that backs up to a wooded lot for added privacy. All systems and roof just 1 year old. Residents of Meridian Crossing enjoy maintenance free exteriors including lawncare, snow removal, trash service, use of the clubhouse, fitness center, tennis and basketball courts, and more! Conveniently located near Rte 1 and numerous restaurant and shopping options. Don't wait! Make your appt to see this home today!
Location
State DE
County New Castle
Area Newark/Glasgow (30905)
Zoning ST
Rooms
Other Rooms Living Room, Dining Room, Primary Bedroom, Bedroom 2, Bedroom 3, Bedroom 5, Kitchen, Family Room, Bedroom 1, Other, Office, Bedroom 6
Basement Full, Fully Finished
Interior
Interior Features Primary Bath(s), Kitchen - Island, Butlers Pantry, Dining Area
Hot Water Electric
Heating Forced Air
Cooling Central A/C
Flooring Wood, Fully Carpeted
Equipment Oven - Wall, Oven - Double, Disposal
Fireplace N
Appliance Oven - Wall, Oven - Double, Disposal
Heat Source Natural Gas
Laundry Main Floor
Exterior
Exterior Feature Deck(s)
Garage Spaces 5.0
Water Access N
Roof Type Shingle
Accessibility None
Porch Deck(s)
Attached Garage 2
Total Parking Spaces 5
Garage Y
Building
Story 2
Sewer Public Sewer
Water Public
Architectural Style Carriage House
Level or Stories 2
Additional Building Above Grade
New Construction N
Schools
School District Colonial
Others
HOA Fee Include Common Area Maintenance,Lawn Maintenance,Snow Removal
Senior Community No
Tax ID 10-052.10-109
Ownership Fee Simple
Acceptable Financing Conventional, VA, FHA 203(b)
Listing Terms Conventional, VA, FHA 203(b)
Financing Conventional,VA,FHA 203(b)
Read Less
Want to know what your home might be worth? Contact us for a FREE valuation!

Our team is ready to help you sell your home for the highest possible price ASAP

Bought with Bruce A Cain • BHHS Fox & Roach-Newark





