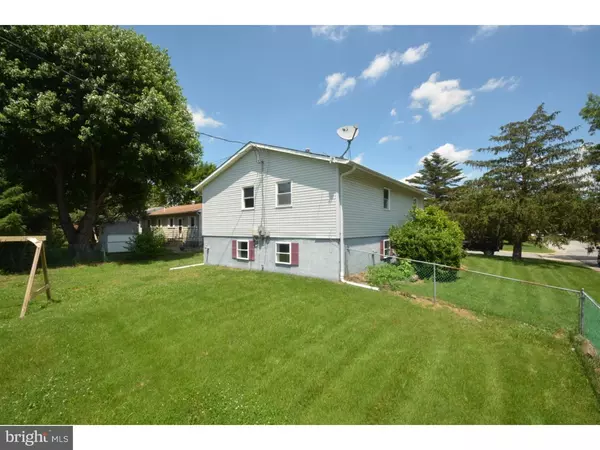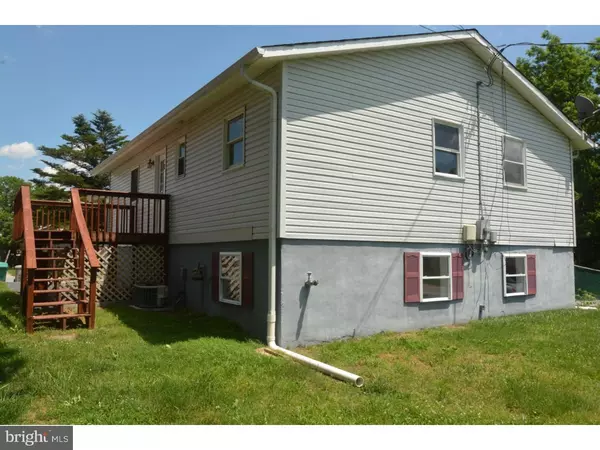$215,000
$215,000
For more information regarding the value of a property, please contact us for a free consultation.
916 S CASS ST Middletown, DE 19709
4 Beds
2 Baths
2,400 SqFt
Key Details
Sold Price $215,000
Property Type Single Family Home
Sub Type Detached
Listing Status Sold
Purchase Type For Sale
Square Footage 2,400 sqft
Price per Sqft $89
Subdivision Sharondale
MLS Listing ID 1003952087
Sold Date 07/22/16
Style Ranch/Rambler,Split Level
Bedrooms 4
Full Baths 2
HOA Y/N N
Abv Grd Liv Area 2,400
Originating Board TREND
Year Built 1974
Annual Tax Amount $1,275
Tax Year 2015
Lot Size 9,148 Sqft
Acres 0.21
Lot Dimensions 70X130
Property Description
Welcome to this Beautiful Home with Great Curb Appeal Situated on a Large Corner Lot! This Home Features 4 Spacious Bedrooms, 2 Full Bathrooms and Plenty of Upgrades. The Living Room features some Fresh Gleaming Oak Hardwood Floors and Neutral paint throughout. The Kitchen has New Granite Counter tops with plenty of Cabinets and Counter Space, All New Stainless Steel Appliances. The eat-in kitchen is connected to Rear Deck Overlooking the nicely kept Fenced-in rear Yard with a Large Shed. Upstairs you will find three Generously sized Bedrooms and one full bathroom with all New Tile, a New Vanity and a New Double bowl Under Mounted sinks. There is a Full Finished lower level with a Large Family room, and the 4th Bedroom, a Full Bathroom, along with an Office and a Bonus room. This home is in the Appoquinimink School District! Home is located within walking distance to Meredith Middle School. This home is Located in the Very Nice Community of Sharondale. One of the owners of this property is a licensed Real Estate Agent. Please contact him directly for a showing.
Location
State DE
County New Castle
Area South Of The Canal (30907)
Zoning 23R1A
Rooms
Other Rooms Living Room, Primary Bedroom, Bedroom 2, Bedroom 3, Kitchen, Family Room, Bedroom 1, Laundry, Other
Basement Partial, Fully Finished
Interior
Interior Features Kitchen - Eat-In
Hot Water Electric
Heating Oil, Forced Air
Cooling Central A/C
Flooring Wood, Fully Carpeted
Equipment Dishwasher
Fireplace N
Appliance Dishwasher
Heat Source Oil
Laundry Lower Floor
Exterior
Exterior Feature Deck(s)
Fence Other
Water Access N
Accessibility None
Porch Deck(s)
Garage N
Building
Lot Description Corner
Story Other
Sewer Public Sewer
Water Public
Architectural Style Ranch/Rambler, Split Level
Level or Stories Other
Additional Building Above Grade, Shed
New Construction N
Schools
Elementary Schools Silver Lake
Middle Schools Everett Meredith
High Schools Appoquinimink
School District Appoquinimink
Others
Senior Community No
Tax ID 23-013.00-005
Ownership Fee Simple
Read Less
Want to know what your home might be worth? Contact us for a FREE valuation!

Our team is ready to help you sell your home for the highest possible price ASAP

Bought with Francesca Vavala • Delaware Homes Inc





