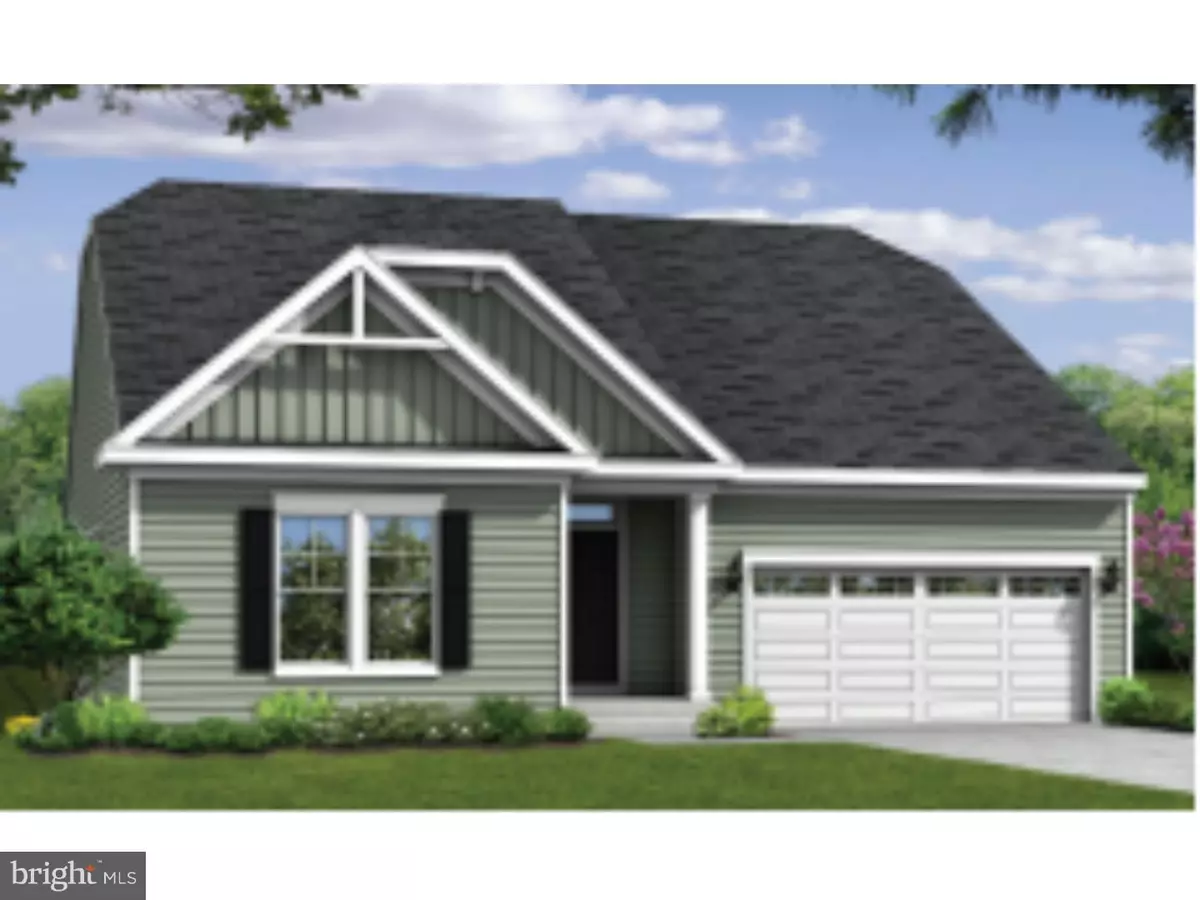$282,000
$278,300
1.3%For more information regarding the value of a property, please contact us for a free consultation.
150 HEARTLEAF LN Magnolia, DE 19962
3 Beds
2 Baths
2,772 SqFt
Key Details
Sold Price $282,000
Property Type Single Family Home
Sub Type Detached
Listing Status Sold
Purchase Type For Sale
Square Footage 2,772 sqft
Price per Sqft $101
Subdivision Meadowsatchestnutrid
MLS Listing ID 1003962599
Sold Date 06/15/16
Style Ranch/Rambler
Bedrooms 3
Full Baths 2
HOA Fees $25/ann
HOA Y/N Y
Abv Grd Liv Area 2,772
Originating Board TREND
Year Built 2016
Tax Year 2016
Lot Size 10,019 Sqft
Acres 0.23
Lot Dimensions 131.90 X 76.35
Property Description
New Constructed Ranch Home available soon! This home is a Ranch Home with Open Floor Plan located in Caesar Rodney School District. Once you enter the front door you will find beautiful hardwood floors and crown molding in the foyer. As you walk through the foyer the home opens up to the family room, dining room and kitchen. The Kitchen has beautiful granite counter tops with center island, maple cabinets and Stainless-Steel appliance package. Which includes Self Cleaning Gas Range, Dishwasher, Microwave and Side By Side Refrigerator with Ice & water on door. It offers a large Owners Suite with 4' extension to Owners Suite, his and her's walk in closets. Master Bath offer upgraded Tall Vanity Cabinets and title Bath. In addition to 2 more spacious bedrooms with walk in closets and second bath. There is a two car garage which you can enter the home through into a mud room which is attached to the Laundry room. It just doesn't stop there.. The basement comes with finished Rec Room,bathroom rough out, and 9ft ceilings. Great for entertaining and still room for storage. Also comes with a landscape package and sod all the way around the home. This home has everything you could ask for don't pass it by. Call today!! Builder is offering 7500.00 toward closing cost
Location
State DE
County Kent
Area Caesar Rodney (30803)
Zoning R
Rooms
Other Rooms Living Room, Dining Room, Primary Bedroom, Bedroom 2, Kitchen, Family Room, Bedroom 1, Laundry, Other, Attic
Basement Full, Outside Entrance
Interior
Interior Features Primary Bath(s), Kitchen - Island, Butlers Pantry, Ceiling Fan(s), Kitchen - Eat-In
Hot Water Natural Gas
Heating Gas
Cooling Central A/C
Flooring Wood, Fully Carpeted, Vinyl
Equipment Built-In Range, Dishwasher, Built-In Microwave
Fireplace N
Appliance Built-In Range, Dishwasher, Built-In Microwave
Heat Source Natural Gas
Laundry Main Floor
Exterior
Parking Features Inside Access
Garage Spaces 4.0
Utilities Available Cable TV
Water Access N
Roof Type Shingle
Accessibility None
Attached Garage 2
Total Parking Spaces 4
Garage Y
Building
Story 1
Sewer Public Sewer
Water Public
Architectural Style Ranch/Rambler
Level or Stories 1
Additional Building Above Grade
Structure Type 9'+ Ceilings
New Construction Y
Schools
Elementary Schools W.B. Simpson
Middle Schools Postlethwait
High Schools Caesar Rodney
School District Caesar Rodney
Others
Senior Community No
Tax ID 7-00-11203-05-3000-00001
Ownership Fee Simple
Acceptable Financing Conventional, VA, FHA 203(b), USDA
Listing Terms Conventional, VA, FHA 203(b), USDA
Financing Conventional,VA,FHA 203(b),USDA
Read Less
Want to know what your home might be worth? Contact us for a FREE valuation!

Our team is ready to help you sell your home for the highest possible price ASAP

Bought with Erin Marie Baker • Olson Realty

