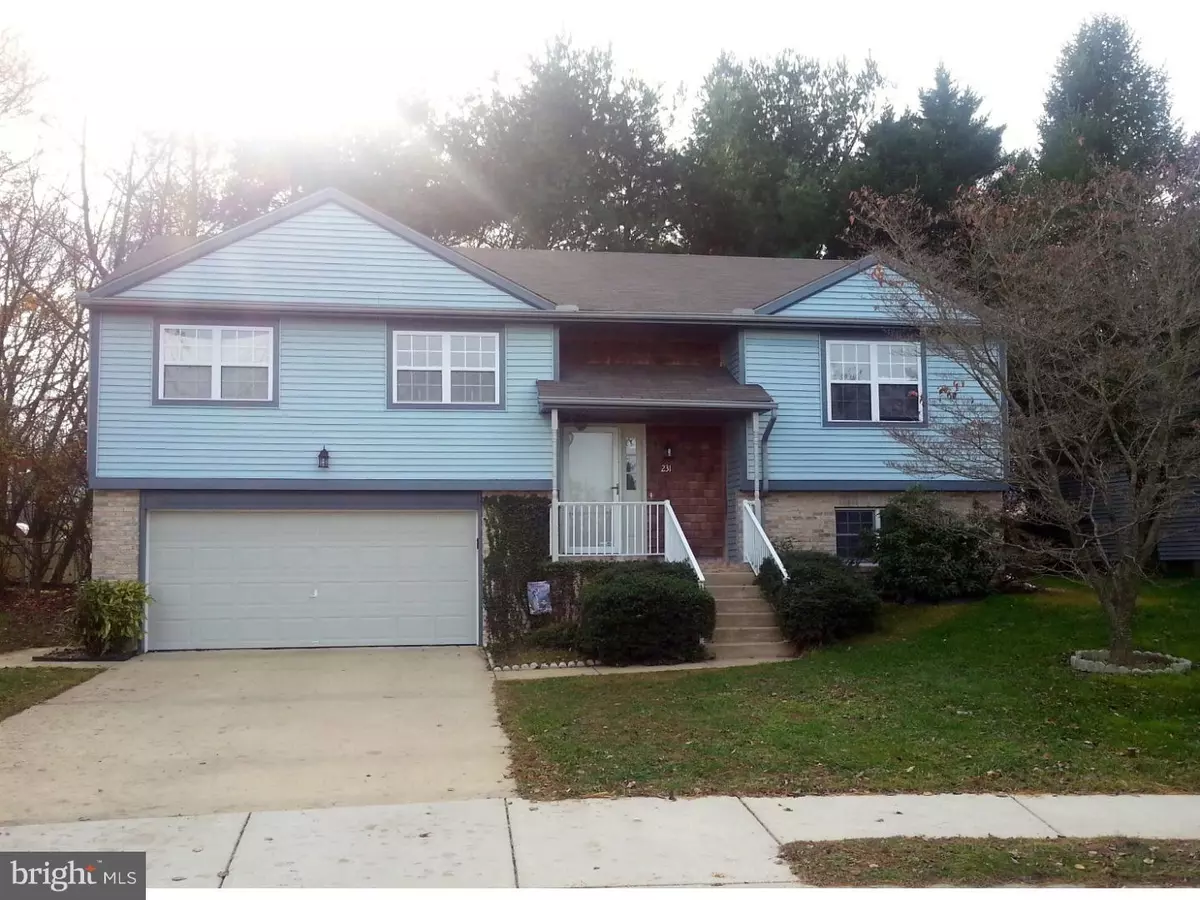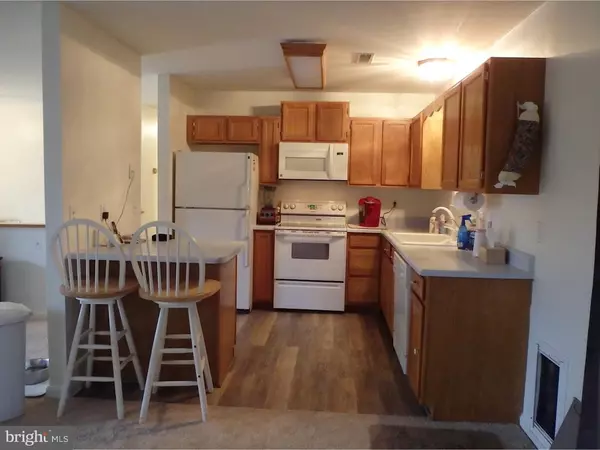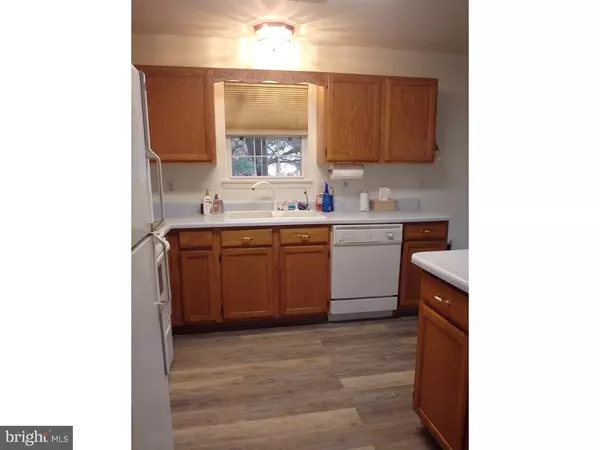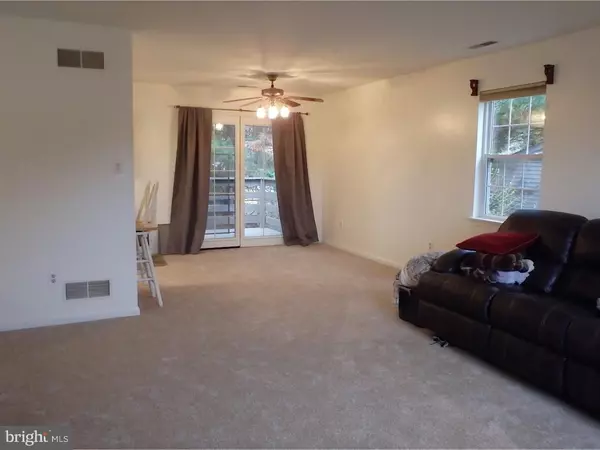$189,000
$184,900
2.2%For more information regarding the value of a property, please contact us for a free consultation.
231 HILLCREST CT Camden Wyoming, DE 19934
3 Beds
2 Baths
1,685 SqFt
Key Details
Sold Price $189,000
Property Type Single Family Home
Sub Type Detached
Listing Status Sold
Purchase Type For Sale
Square Footage 1,685 sqft
Price per Sqft $112
Subdivision None Available
MLS Listing ID 1003966211
Sold Date 02/23/17
Style Contemporary,Bi-level
Bedrooms 3
Full Baths 2
HOA Y/N N
Abv Grd Liv Area 1,685
Originating Board TREND
Year Built 1992
Annual Tax Amount $1,192
Tax Year 2016
Lot Size 7,777 Sqft
Acres 0.18
Lot Dimensions 67X101X86X115
Property Description
Ref.#12096. Great buy at a great price! Come see this move-in ready home on a quiet cul-de-sac in Camden. Close to Rt. 13, shopping and in the CR school district. This home has approx. 1,685 sq. ft. of living space and is complete with BRAND new carpeting on the main level, new kitchen flooring, fresh paint, 5 lighted ceiling fans throughout, reverse osmosis/whole house filtration system and even new cellular blinds! There is an open L-shaped living room including a dining area and three welcoming bedrooms on the main floor as well as two full baths, one boasts a jetted tub. Finished (400+ sqft) lower level boasts a laundry room & a spacious family room. Two car garage with utility sink and a low-maintenance exterior make this home a must see. Call today and start enjoying your coffee on the elevated deck overlooking the serenity of your tree-lined, fenced back yard.
Location
State DE
County Kent
Area Caesar Rodney (30803)
Zoning NA
Rooms
Other Rooms Living Room, Dining Room, Primary Bedroom, Bedroom 2, Kitchen, Family Room, Bedroom 1, Laundry, Attic
Interior
Interior Features Primary Bath(s), Kitchen - Island, Ceiling Fan(s), Attic/House Fan, Stall Shower, Kitchen - Eat-In
Hot Water Natural Gas
Heating Gas, Zoned
Cooling Central A/C
Flooring Fully Carpeted, Tile/Brick
Equipment Built-In Range, Dishwasher, Refrigerator, Disposal, Built-In Microwave
Fireplace N
Appliance Built-In Range, Dishwasher, Refrigerator, Disposal, Built-In Microwave
Heat Source Natural Gas
Laundry Lower Floor
Exterior
Exterior Feature Deck(s), Porch(es)
Parking Features Inside Access, Garage Door Opener
Garage Spaces 4.0
Fence Other
Utilities Available Cable TV
Water Access N
Roof Type Shingle
Accessibility None
Porch Deck(s), Porch(es)
Attached Garage 2
Total Parking Spaces 4
Garage Y
Building
Lot Description Level, Front Yard, Rear Yard
Foundation Brick/Mortar
Sewer Public Sewer
Water Public
Architectural Style Contemporary, Bi-level
Additional Building Above Grade, Shed
New Construction N
Schools
Elementary Schools W.B. Simpson
High Schools Caesar Rodney
School District Caesar Rodney
Others
Senior Community No
Tax ID NM-02-09407-01-3612-000
Ownership Fee Simple
Acceptable Financing Conventional, VA, FHA 203(b)
Listing Terms Conventional, VA, FHA 203(b)
Financing Conventional,VA,FHA 203(b)
Read Less
Want to know what your home might be worth? Contact us for a FREE valuation!

Our team is ready to help you sell your home for the highest possible price ASAP

Bought with Bridget Lane • The Moving Experience Delaware Inc





