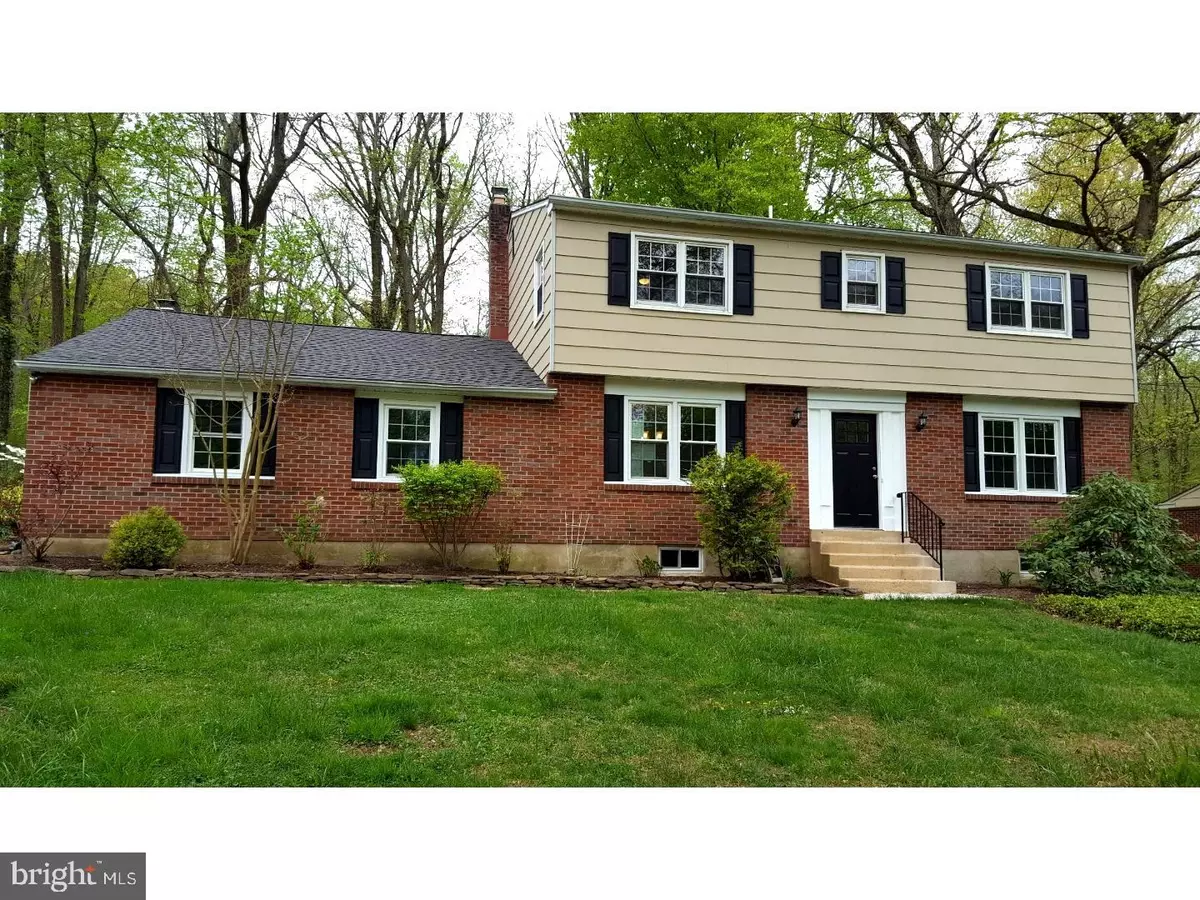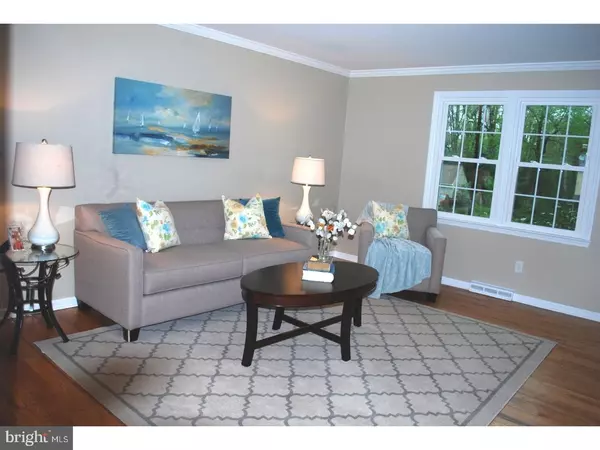$349,900
$354,900
1.4%For more information regarding the value of a property, please contact us for a free consultation.
407 ARBOUR DR Newark, DE 19713
4 Beds
3 Baths
2,530 SqFt
Key Details
Sold Price $349,900
Property Type Single Family Home
Sub Type Detached
Listing Status Sold
Purchase Type For Sale
Square Footage 2,530 sqft
Price per Sqft $138
Subdivision Arbour Park
MLS Listing ID 1000064144
Sold Date 07/31/17
Style Colonial
Bedrooms 4
Full Baths 2
Half Baths 1
HOA Fees $4/ann
HOA Y/N Y
Abv Grd Liv Area 2,530
Originating Board TREND
Year Built 1966
Annual Tax Amount $3,622
Tax Year 2016
Lot Size 0.420 Acres
Acres 0.42
Lot Dimensions 109X180
Property Description
This well thought out Renovation by Caring Owners, offers affordable elegance, in convenient Community within the City Limits of Newark, and only a Mile from the sought after Newark Charter Schools. The home offers flexibility for today's modern and evolving lifestyles. Upon entering the home, you will immediately take notice of the Gleaming refinished Hardwood floors, the formal areas of the home flank the entry foyer, as you enter the fully remodeled Kitchen, that features an abundance of all new Shaker Style Cherry Cabinets with Crown Molding, Pantry cabinet, Buffet area Highlighted with Wine rack and Glass holder, Granite Counter tops w/ 70/30 under mount sink and a custom tile back splash, Samsung Stainless appliance package, notice the 18" Tile floor and the 7 micro recessed lights. Absolutely unique to this Home is Breakfast room addition, with a 4 stool breakfast bar, vaulted ceiling and new slider to a private 40' deck, that overlooks a well landscaped rear yard with mature trees. The family room features a Raised Hearth Brick Fireplace, with elegant millwork and custom built bookshelves, also a second slider to the shade covered deck, which is perfect for relaxing and grilling. The first floor also features a private office or library, and a step saving Laundry with sink. The Master retreat features double closets, and a completely remodeled tile bath, with a gorgeous 5' shower, with useful shower seat and rain shower, 3 function spa body sprays. The secondary bedrooms are generous size and all feature those beautiful hardwoods. All new interior doors and hardware as well as lighting upgrades throughout. The basement has a Lifetime transferable Warranty from Mid-Atlantic Waterproofing leaving nothing to chance. The Exterior features a new 30 Year Dimensional shake roof, updated double hung windows, all new exterior doors, updated 200 amp electric service, side entry two car garage with a new blacktop driveway. 1 year HMS Warranty provided.
Location
State DE
County New Castle
Area Newark/Glasgow (30905)
Zoning 18RT
Direction North
Rooms
Other Rooms Living Room, Dining Room, Primary Bedroom, Bedroom 2, Bedroom 3, Kitchen, Family Room, Bedroom 1, Laundry, Other, Attic
Basement Partial, Unfinished, Drainage System
Interior
Interior Features Primary Bath(s), Butlers Pantry, Ceiling Fan(s), Stall Shower, Dining Area
Hot Water Natural Gas
Heating Gas, Forced Air, Energy Star Heating System, Programmable Thermostat
Cooling Central A/C
Flooring Wood, Fully Carpeted, Tile/Brick
Fireplaces Number 1
Fireplaces Type Brick
Equipment Built-In Range, Oven - Self Cleaning, Dishwasher, Disposal, Energy Efficient Appliances, Built-In Microwave
Fireplace Y
Window Features Bay/Bow,Energy Efficient,Replacement
Appliance Built-In Range, Oven - Self Cleaning, Dishwasher, Disposal, Energy Efficient Appliances, Built-In Microwave
Heat Source Natural Gas
Laundry Main Floor
Exterior
Exterior Feature Deck(s), Patio(s)
Parking Features Inside Access, Garage Door Opener
Garage Spaces 5.0
Utilities Available Cable TV
Water Access N
Accessibility None
Porch Deck(s), Patio(s)
Attached Garage 2
Total Parking Spaces 5
Garage Y
Building
Lot Description Level, Trees/Wooded
Story 2
Foundation Brick/Mortar
Sewer Public Sewer
Water Public
Architectural Style Colonial
Level or Stories 2
Additional Building Above Grade
New Construction N
Schools
School District Christina
Others
HOA Fee Include Common Area Maintenance,Snow Removal
Senior Community No
Tax ID 18-043.00-021
Ownership Fee Simple
Acceptable Financing Conventional, VA, FHA 203(b)
Listing Terms Conventional, VA, FHA 203(b)
Financing Conventional,VA,FHA 203(b)
Read Less
Want to know what your home might be worth? Contact us for a FREE valuation!

Our team is ready to help you sell your home for the highest possible price ASAP

Bought with Nancy M Good • Keller Williams Realty Wilmington





