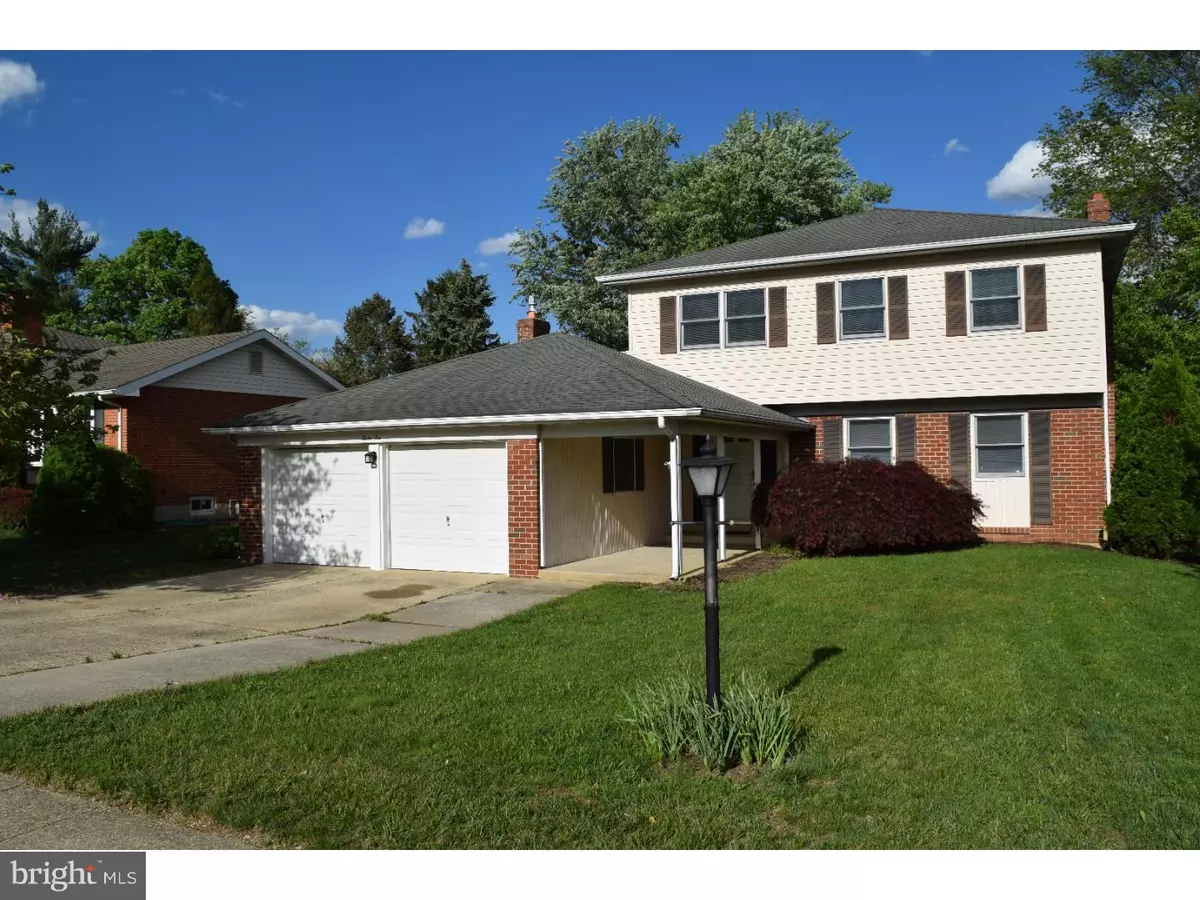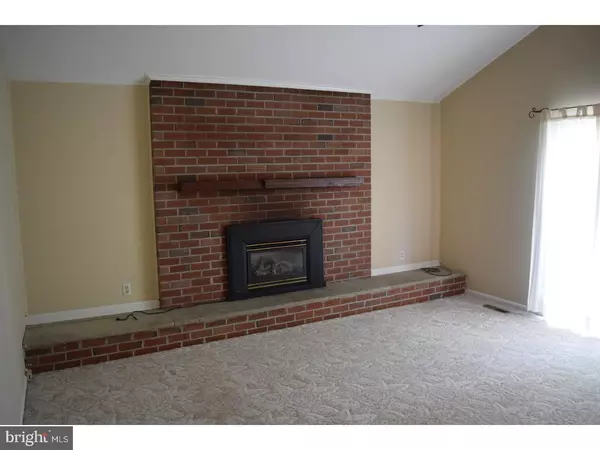$285,000
$299,000
4.7%For more information regarding the value of a property, please contact us for a free consultation.
1210 FLINT HILL RD Wilmington, DE 19808
4 Beds
3 Baths
2,075 SqFt
Key Details
Sold Price $285,000
Property Type Single Family Home
Sub Type Detached
Listing Status Sold
Purchase Type For Sale
Square Footage 2,075 sqft
Price per Sqft $137
Subdivision Arundel
MLS Listing ID 1000064442
Sold Date 07/18/17
Style Colonial
Bedrooms 4
Full Baths 2
Half Baths 1
HOA Fees $8/ann
HOA Y/N Y
Abv Grd Liv Area 2,075
Originating Board TREND
Year Built 1969
Tax Year 2016
Lot Size 8,712 Sqft
Acres 0.2
Lot Dimensions 70X125
Property Description
Well maintained Blair model in Arundel on cul-de-sac. Updates and features include: New HVAC conversion to gas in 2015. New water heater in 2010. Freshly painted walls throughout the house. Anderson windows-all in great condition. Low maintenence exterior. Recently remodeled master bath. Fireplace has propane insert, but can revert to wood burning. Tank for propane is owned by servicing company. Pull down attic staircase is over garage. Mud room off garage is believed to have plumbing connections/rough-ins behind paneling for washer-dryer, not guaranteed. Property is owned by non-profit and has tax-exempt status. Similar property had tax of around 2600 in 2016.
Location
State DE
County New Castle
Area Elsmere/Newport/Pike Creek (30903)
Zoning NC6.5
Rooms
Other Rooms Living Room, Dining Room, Primary Bedroom, Bedroom 2, Bedroom 3, Kitchen, Family Room, Bedroom 1, Attic
Basement Partial, Unfinished
Interior
Interior Features Primary Bath(s), Ceiling Fan(s), Kitchen - Eat-In
Hot Water Electric
Heating Gas, Forced Air, Programmable Thermostat
Cooling Central A/C
Flooring Fully Carpeted, Vinyl
Fireplaces Number 1
Fireplaces Type Brick, Gas/Propane
Equipment Oven - Self Cleaning, Dishwasher, Disposal
Fireplace Y
Window Features Energy Efficient
Appliance Oven - Self Cleaning, Dishwasher, Disposal
Heat Source Natural Gas
Laundry Basement
Exterior
Exterior Feature Porch(es)
Parking Features Inside Access, Garage Door Opener
Garage Spaces 4.0
Water Access N
Roof Type Pitched,Shingle
Accessibility None
Porch Porch(es)
Total Parking Spaces 4
Garage N
Building
Story 2
Foundation Brick/Mortar
Sewer Public Sewer
Water Public
Architectural Style Colonial
Level or Stories 2
Additional Building Above Grade
Structure Type Cathedral Ceilings
New Construction N
Schools
Elementary Schools Heritage
Middle Schools Skyline
High Schools Thomas Mckean
School District Red Clay Consolidated
Others
Senior Community No
Tax ID 08-037.20-042
Ownership Fee Simple
Read Less
Want to know what your home might be worth? Contact us for a FREE valuation!

Our team is ready to help you sell your home for the highest possible price ASAP

Bought with C. Lee Lawson • BHHS Fox & Roach-Newark





