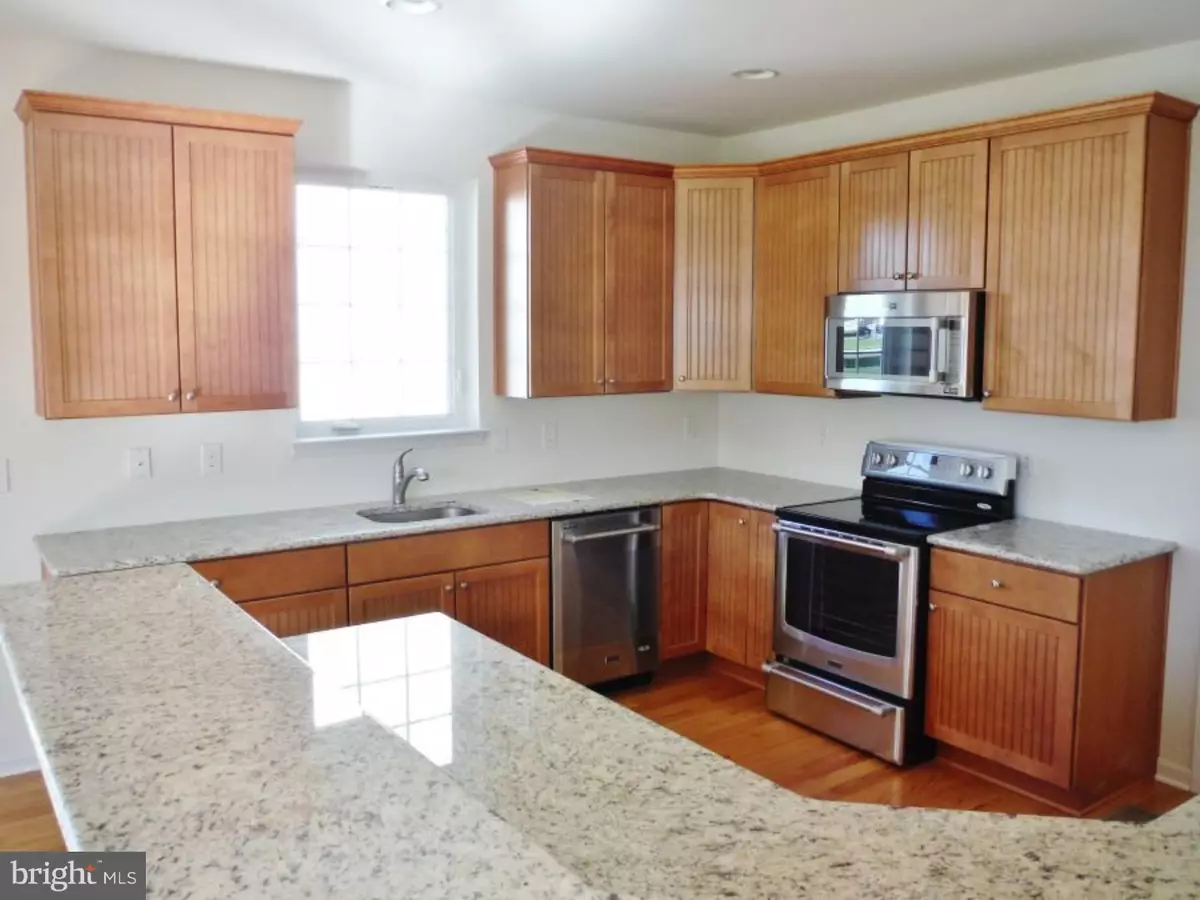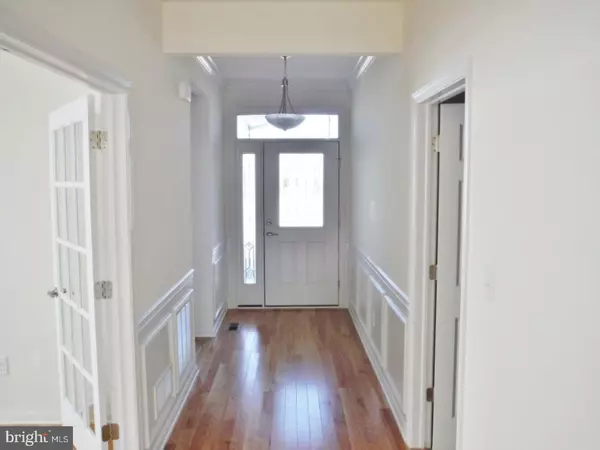$340,346
$334,500
1.7%For more information regarding the value of a property, please contact us for a free consultation.
566 NICKLAUS LN Magnolia, DE 19962
2 Beds
2 Baths
1,794 SqFt
Key Details
Sold Price $340,346
Property Type Single Family Home
Sub Type Detached
Listing Status Sold
Purchase Type For Sale
Square Footage 1,794 sqft
Price per Sqft $189
Subdivision Champions Club
MLS Listing ID 1003963333
Sold Date 07/01/16
Style Ranch/Rambler
Bedrooms 2
Full Baths 2
HOA Fees $193/mo
HOA Y/N Y
Abv Grd Liv Area 1,794
Originating Board TREND
Year Built 2016
Annual Tax Amount $800
Tax Year 2016
Property Description
Just 30 minutes from Delaware Beaches! New floor plan offering traditional and optional upgraded Craftsman elevations that are sure to impress! Champion Club is a clubhouse community by award winning McKee Builders.This move in ready Broadmoor is Energy Star Certified to help save you money with heating and cooling of your house. This home is a 2 bedroom 2 bath floor plan with 1794 square feet of living space. We have added many upgrades in this home including, a screened in porch, granite kitchen countertops, upgraded kitchen cabinets, hardwood floors and stainless steal appliances to name just a few. Sales office open Sunday, Monday, Wednesday & Thursday 12-5PM Tuesday, Friday & Saturday 10AM-5PM
Location
State DE
County Kent
Area Caesar Rodney (30803)
Zoning R3
Rooms
Other Rooms Living Room, Dining Room, Primary Bedroom, Kitchen, Bedroom 1, Other
Basement Unfinished
Interior
Interior Features Butlers Pantry, Breakfast Area
Hot Water Electric
Heating Gas
Cooling Central A/C
Flooring Fully Carpeted
Equipment Dishwasher, Disposal, Energy Efficient Appliances, Built-In Microwave
Fireplace N
Window Features Energy Efficient
Appliance Dishwasher, Disposal, Energy Efficient Appliances, Built-In Microwave
Heat Source Natural Gas
Laundry Main Floor
Exterior
Garage Spaces 2.0
Amenities Available Swimming Pool, Tennis Courts, Club House, Tot Lots/Playground
Water Access N
Roof Type Shingle
Accessibility Mobility Improvements
Total Parking Spaces 2
Garage N
Building
Story 1
Foundation Crawl Space
Sewer Public Sewer
Water Public
Architectural Style Ranch/Rambler
Level or Stories 1
Additional Building Above Grade
New Construction Y
Schools
Elementary Schools W.B. Simpson
School District Caesar Rodney
Others
Pets Allowed Y
HOA Fee Include Pool(s),Common Area Maintenance,Ext Bldg Maint,Lawn Maintenance,Snow Removal,Insurance,Health Club
Senior Community Yes
Tax ID 7-00-10503-03-6700-00001
Ownership Fee Simple
Pets Allowed Case by Case Basis
Read Less
Want to know what your home might be worth? Contact us for a FREE valuation!

Our team is ready to help you sell your home for the highest possible price ASAP

Bought with Laurie N. Ferris • RE/MAX Horizons





