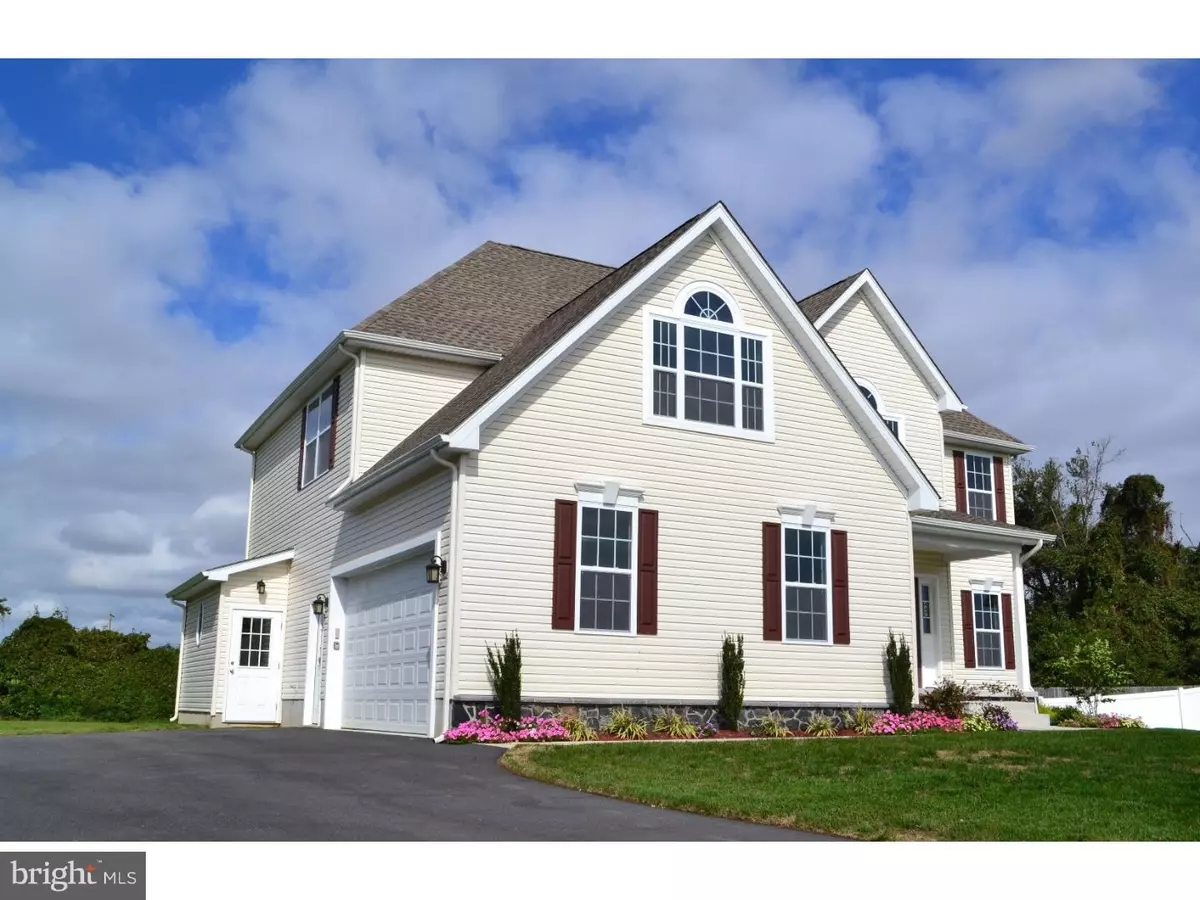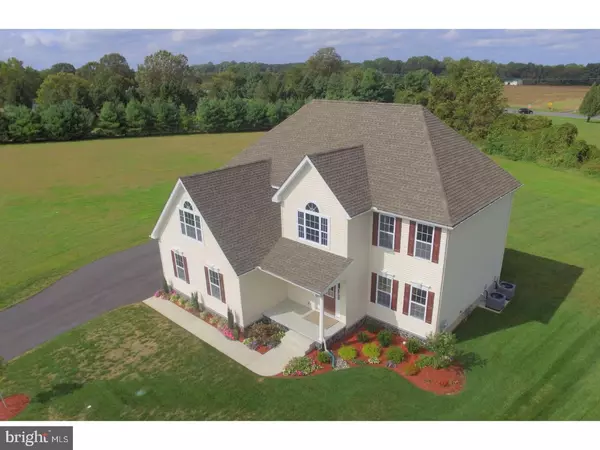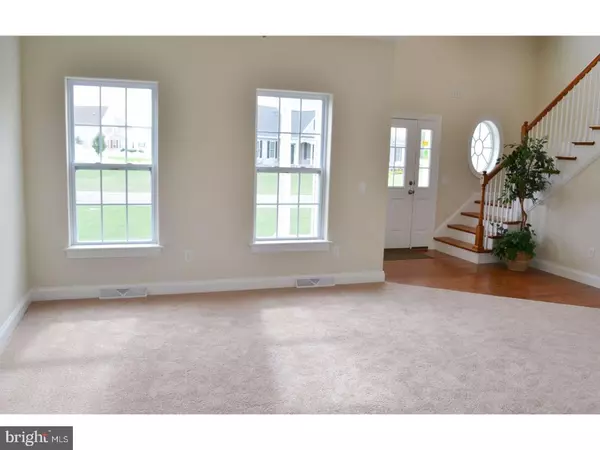$330,000
$329,900
For more information regarding the value of a property, please contact us for a free consultation.
447 QUAIL LANDING CIR Magnolia, DE 19962
4 Beds
3 Baths
2,704 SqFt
Key Details
Sold Price $330,000
Property Type Single Family Home
Sub Type Detached
Listing Status Sold
Purchase Type For Sale
Square Footage 2,704 sqft
Price per Sqft $122
Subdivision Quail Landing
MLS Listing ID 1003965339
Sold Date 04/10/17
Style Contemporary
Bedrooms 4
Full Baths 2
Half Baths 1
HOA Fees $12/ann
HOA Y/N Y
Abv Grd Liv Area 2,704
Originating Board TREND
Year Built 2016
Annual Tax Amount $98
Tax Year 2015
Lot Size 0.430 Acres
Acres 0.43
Lot Dimensions 78X175
Property Description
R-9618 Quick Delivery New Construction Custom Built with upgrades you won't find with any other builder for this amazing price! This 2x6 constructed home features bullnose corners, nickel hardware, 4.25 inch baseboards throughout, upgraded padding & stain guard carpet, tile floors in all baths AND laundry room, upgraded raised panel cabinetry with crown molding, dove tail fully extending, soft self closing drawers in kitchen, baths AND laundry room, tilt out oversized windows, ceiling fans in all bedrooms, living room & family room, cable ready in all bedrooms and family room, space saver shelving in closets, 30 year architectural shingles, landscape package, a large deck, deep basement with walk out, dual zone Rheem HVAC... the list goes on! You will love this kitchen with granite counters, UPGRADED GE stainless steel appliance package, recessed lighting, 2 lazy susans and a pantry. Hardwood floors run through the large formal dining room and kitchen. The space in this home leaves no one wanting with a large family room overlooking a large backyard with a buffer of trees for privacy and a fantastic deck for entertaining. Check out this huge deep basement and just imagine the possibilities with a fully enclosed walk out to the driveway. The side entry oversized fully insulated garage also has it's own entry door. Don't stop there though - venture up the hardwood turned staircase and find double doors to the master bedroom of your dreams! The 12x12 walk in closet/dressing room with pocket door is a wardrobe's heaven including a full length mirror and custom shelving with fully extending built in drawers! The master bath is spectacular with a deep soaking tub with tile surround, 5 ft stall shower with dual seats, a dual vanity and separate commode. The remaining 3 bedrooms are not lacking in size or closet space either. The 2nd full bath is even upgraded with the best cabinetry, tile floors and a wide deep tub shower. You couldn't ask for a better 2nd floor laundry room complete with laundry sink & custom cabinetry! DARE TO COMPARE the details of this beautiful home in the desirable community of Quail Landing in Magnolia & the Caesar Rodney School District. Minutes to DAFB and easy access to Rt 1. THIS is the home you have been looking for!
Location
State DE
County Kent
Area Caesar Rodney (30803)
Zoning AC
Rooms
Other Rooms Living Room, Dining Room, Primary Bedroom, Bedroom 2, Bedroom 3, Kitchen, Family Room, Bedroom 1, Laundry, Other, Attic
Basement Full, Unfinished, Outside Entrance
Interior
Interior Features Primary Bath(s), Butlers Pantry, Ceiling Fan(s), Stall Shower
Hot Water Electric
Heating Gas, Forced Air, Zoned, Energy Star Heating System
Cooling Central A/C
Flooring Wood, Fully Carpeted, Tile/Brick
Equipment Built-In Range, Oven - Self Cleaning, Dishwasher, Refrigerator, Energy Efficient Appliances, Built-In Microwave
Fireplace N
Window Features Energy Efficient
Appliance Built-In Range, Oven - Self Cleaning, Dishwasher, Refrigerator, Energy Efficient Appliances, Built-In Microwave
Heat Source Natural Gas
Laundry Upper Floor
Exterior
Exterior Feature Deck(s), Porch(es)
Parking Features Inside Access, Oversized
Garage Spaces 5.0
Utilities Available Cable TV
Water Access N
Roof Type Pitched,Shingle
Accessibility None
Porch Deck(s), Porch(es)
Attached Garage 2
Total Parking Spaces 5
Garage Y
Building
Lot Description Front Yard, Rear Yard, SideYard(s)
Story 2
Foundation Concrete Perimeter
Sewer Public Sewer
Water Public
Architectural Style Contemporary
Level or Stories 2
Additional Building Above Grade
Structure Type 9'+ Ceilings
New Construction Y
Schools
Elementary Schools W.B. Simpson
High Schools Caesar Rodney
School District Caesar Rodney
Others
HOA Fee Include Common Area Maintenance
Senior Community No
Tax ID 7-00-09504-01-2600-00001
Ownership Fee Simple
Acceptable Financing Conventional, VA, USDA
Listing Terms Conventional, VA, USDA
Financing Conventional,VA,USDA
Read Less
Want to know what your home might be worth? Contact us for a FREE valuation!

Our team is ready to help you sell your home for the highest possible price ASAP

Bought with Nicholas C Barkins • Olson Realty





