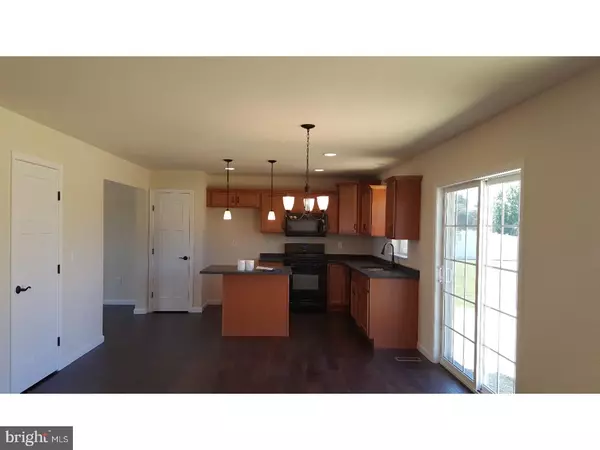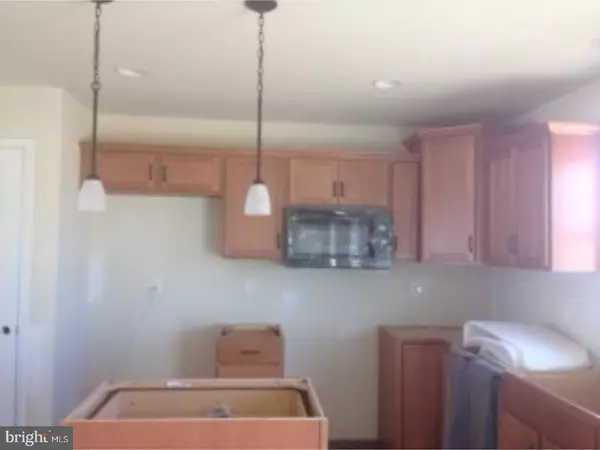$232,000
$231,900
For more information regarding the value of a property, please contact us for a free consultation.
173 RIVER RUN BLVD Felton, DE 19943
4 Beds
3 Baths
1,927 SqFt
Key Details
Sold Price $232,000
Property Type Single Family Home
Sub Type Detached
Listing Status Sold
Purchase Type For Sale
Square Footage 1,927 sqft
Price per Sqft $120
Subdivision Courseys Point
MLS Listing ID 1003966237
Sold Date 05/19/17
Style Colonial
Bedrooms 4
Full Baths 2
Half Baths 1
HOA Fees $14/ann
HOA Y/N Y
Abv Grd Liv Area 1,927
Originating Board TREND
Year Built 2016
Annual Tax Amount $52
Tax Year 2015
Lot Size 10,019 Sqft
Acres 0.23
Lot Dimensions 75X135
Property Description
Quick Delivery- welcome to the Magnolia elevation A 1,927 sq. ft., custom first floor layout with a mudroom off the garage, large eat in kitchen with island, granite countertops, recessed lights and engineered hardwood floors which is open to the family room. Off the foyer you have a powder room and parlor which can be used as a dining room, office or living room. Upstairs you will find the large master bedroom with a tray ceiling, a walk in closet and master bathroom with a raised height double bowl vanity and 5 ft. shower; upstairs laundry room and 3 good sized secondary bedrooms. Full unfinished basement with a 3 pc rough in plumbing. On trend with the Aged Bronze fixtures throughout the home. Beautiful exterior with upgraded siding in Annapolis blue with a metal roof. Pictures are artist rending and a similar home in another community.Home is currently under construction.Onsite salesperson is not acting in a licensed capacity but rather as an employee of the seller and represents seller only.
Location
State DE
County Kent
Area Lake Forest (30804)
Zoning AGR
Rooms
Other Rooms Living Room, Primary Bedroom, Bedroom 2, Bedroom 3, Kitchen, Family Room, Bedroom 1, Laundry, Other, Attic
Basement Full, Unfinished
Interior
Interior Features Kitchen - Island, Butlers Pantry, Kitchen - Eat-In
Hot Water Natural Gas
Heating Gas
Cooling Central A/C
Flooring Wood, Fully Carpeted, Vinyl
Equipment Oven - Self Cleaning, Dishwasher, Disposal, Energy Efficient Appliances, Built-In Microwave
Fireplace N
Window Features Energy Efficient
Appliance Oven - Self Cleaning, Dishwasher, Disposal, Energy Efficient Appliances, Built-In Microwave
Heat Source Natural Gas
Laundry Upper Floor
Exterior
Parking Features Oversized
Garage Spaces 4.0
Utilities Available Cable TV
Water Access N
Roof Type Shingle
Accessibility None
Attached Garage 2
Total Parking Spaces 4
Garage Y
Building
Story 2
Foundation Concrete Perimeter
Sewer Public Sewer
Water Public
Architectural Style Colonial
Level or Stories 2
Additional Building Above Grade
New Construction Y
Schools
School District Lake Forest
Others
Senior Community No
Tax ID 5-00-15002-01-75.00-000
Ownership Fee Simple
Read Less
Want to know what your home might be worth? Contact us for a FREE valuation!

Our team is ready to help you sell your home for the highest possible price ASAP

Bought with Bobbi J. Slagle • RE/MAX Horizons





