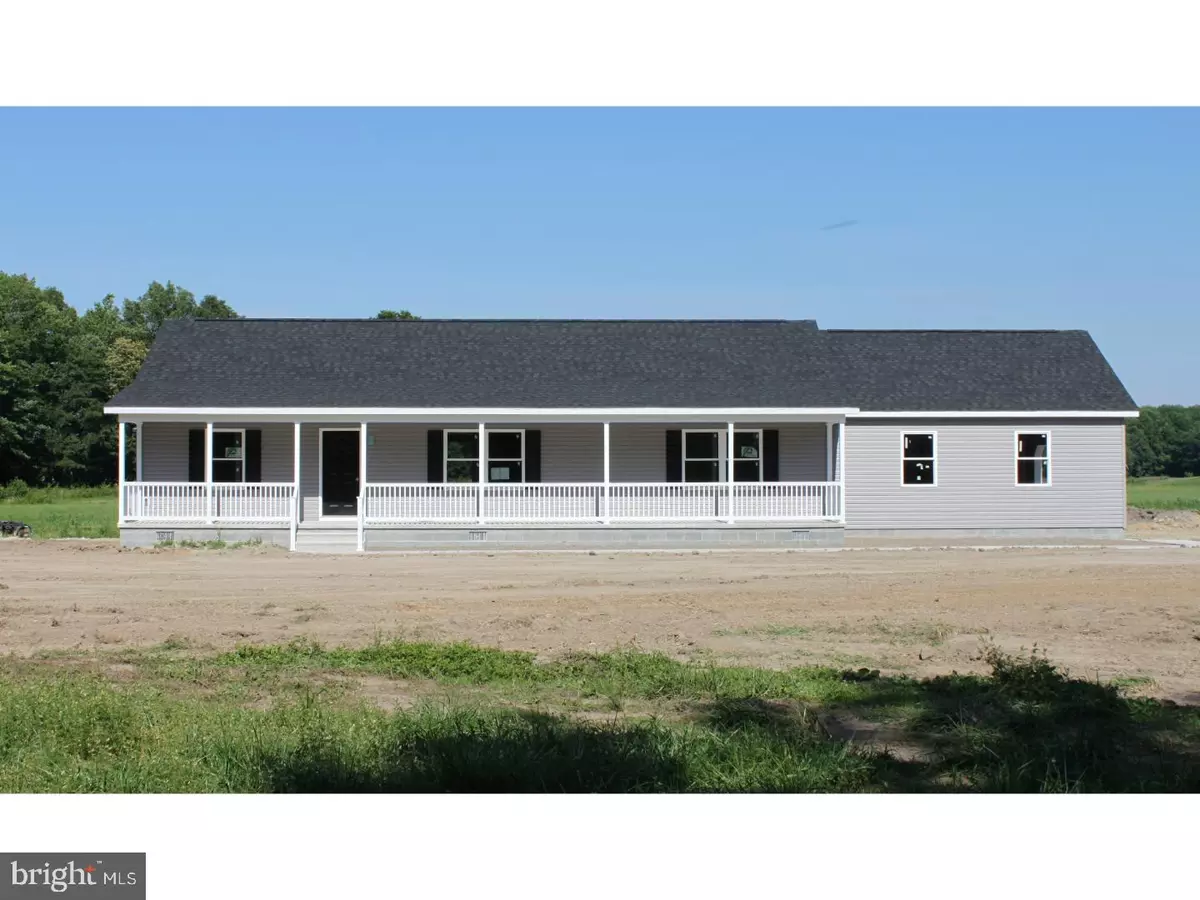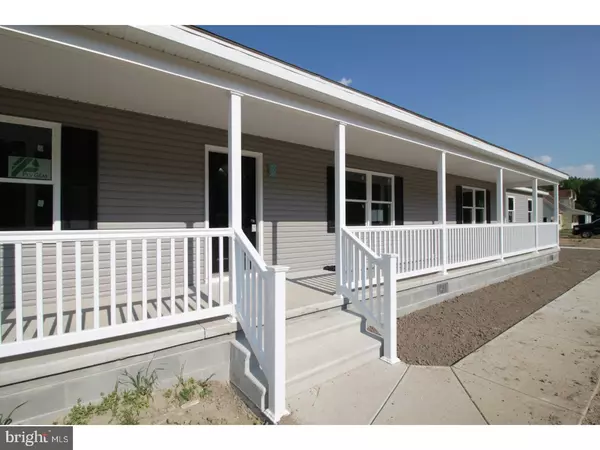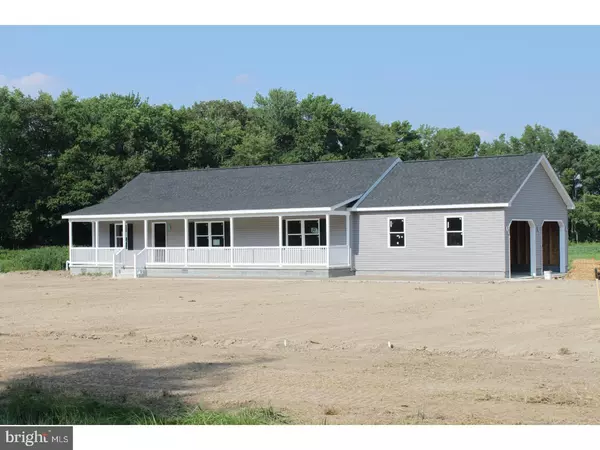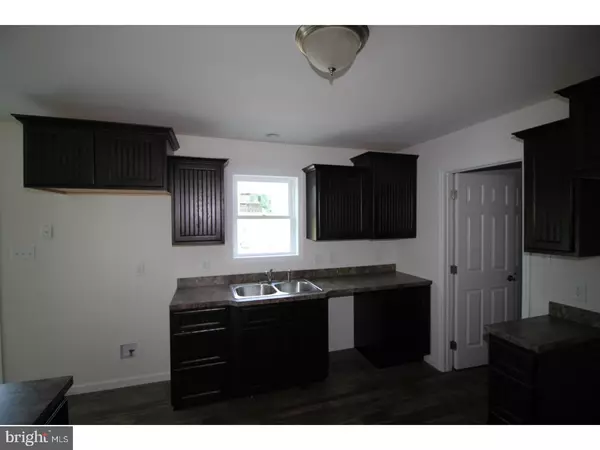$246,000
$246,000
For more information regarding the value of a property, please contact us for a free consultation.
2532 TOWER RD Hartly, DE 19953
3 Beds
2 Baths
1 Acres Lot
Key Details
Sold Price $246,000
Property Type Single Family Home
Sub Type Detached
Listing Status Sold
Purchase Type For Sale
Subdivision None Available
MLS Listing ID 1000057796
Sold Date 08/25/17
Style Ranch/Rambler
Bedrooms 3
Full Baths 2
HOA Y/N N
Originating Board TREND
Year Built 2017
Tax Year 2017
Lot Size 1.000 Acres
Acres 1.0
Lot Dimensions 0X0
Property Description
QUICK DELIVERY!!!!! This 3 bedroom 2 bath 1422 sq ft ranch located just minutes from Dover's Shopping, restaurants, and entertainment in a quiet country setting can be move in ready in under 30 days. The home sits on approximately 1 acre with blacktop driveway, seeded yard, sidewalks, 6 x 54 covered front porch with railings, and a 24 x 24 insulated 2 car attached garage. The interior of this modular sports upgraded carpets, open split floor plan, upgraded kitchen cabinets with crown molding, Island, Pantry, full master bath, walk in closets, inside access to the garage, and a separate laundry room. Act now and you can pick out your own appliances with the $3,000 appliance allowance. You can sit at your dining room table drinking your morning coffee looking out your patio doors enjoying all nature has to offer or you can sit out on your 12 x 14 concrete patio enjoying a glass of lemonade in the evening. Put this one on your list to see, it won't last long.
Location
State DE
County Kent
Area Capital (30802)
Zoning A/R
Rooms
Other Rooms Living Room, Dining Room, Primary Bedroom, Bedroom 2, Kitchen, Bedroom 1, Laundry, Attic
Interior
Interior Features Primary Bath(s), Kitchen - Island, Butlers Pantry
Hot Water Electric
Heating Heat Pump - Electric BackUp, Forced Air
Cooling Central A/C
Flooring Fully Carpeted, Vinyl
Equipment Dishwasher
Fireplace N
Appliance Dishwasher
Laundry Main Floor
Exterior
Exterior Feature Patio(s), Porch(es)
Parking Features Inside Access, Garage Door Opener
Garage Spaces 5.0
Utilities Available Cable TV
Water Access N
Roof Type Pitched,Shingle
Accessibility None
Porch Patio(s), Porch(es)
Total Parking Spaces 5
Garage N
Building
Lot Description Level, Open, Front Yard, Rear Yard, SideYard(s)
Story 1
Foundation Brick/Mortar
Sewer On Site Septic
Water Well
Architectural Style Ranch/Rambler
Level or Stories 1
New Construction Y
Schools
High Schools Dover
School District Capital
Others
Pets Allowed Y
Senior Community No
Tax ID 9-00-08200-01-3204-00001
Ownership Fee Simple
Acceptable Financing Conventional, VA, FHA 203(b), USDA
Listing Terms Conventional, VA, FHA 203(b), USDA
Financing Conventional,VA,FHA 203(b),USDA
Pets Allowed Case by Case Basis
Read Less
Want to know what your home might be worth? Contact us for a FREE valuation!

Our team is ready to help you sell your home for the highest possible price ASAP

Bought with Joanne M Milton





