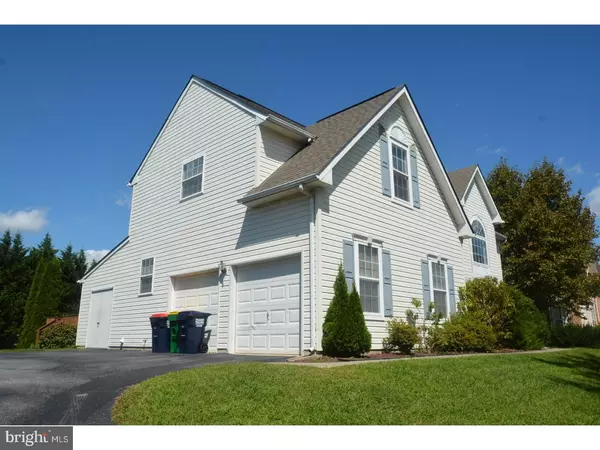$325,000
$329,700
1.4%For more information regarding the value of a property, please contact us for a free consultation.
6 WILLOW GROVE MILL DR Middletown, DE 19709
4 Beds
3 Baths
3,125 SqFt
Key Details
Sold Price $325,000
Property Type Single Family Home
Sub Type Detached
Listing Status Sold
Purchase Type For Sale
Square Footage 3,125 sqft
Price per Sqft $104
Subdivision Longmeadow
MLS Listing ID 1000328409
Sold Date 12/26/17
Style Contemporary
Bedrooms 4
Full Baths 2
Half Baths 1
HOA Fees $18/ann
HOA Y/N Y
Abv Grd Liv Area 3,125
Originating Board TREND
Year Built 1999
Annual Tax Amount $3,085
Tax Year 2016
Lot Size 0.350 Acres
Acres 0.35
Lot Dimensions 115X150
Property Description
PRICED TO SELL !! ? $30K Under Market Value. Lots Of Potential! & Equity!Home needs some basic TLC and is being sold "as-is" - Extra Large 2 story luxury home in the sought after Longmeadow. This spacious beauty offers 3300 sq ft of living space, a full basement, 2 car garage, and built-in shed. Wrap around rear deck that extends 60'x 20'. Just inside the front door is a soaring 2-story foyer with hardwood floors. Flanking the foyer is the formal Dining Room and Formal Living Room with decorative columns. The two story Family Room features a gas fireplace and a lot of windows to have plenty of light. Huge eat-in kitchen consists of 42' oak cabinets, large island, pantry, built in counter with more cabinetry. 2 separate stairways to access the upstairs. Master Bedroom features a Vaulted ceiling with 2 walk-in closets and a sitting room. Master bath offers a large soaking tub, separate shower stall, and a double sink. 2nd floor balcony offers a wood railing to overlook Family room and foyer. Price reduced by tens of thousands reflects the TLC needed. Do not miss out on this great opportunity. Schedule your tour today! Home is being sold "as-is" home inspection is for buyers information only. The property needs Paint, Carpets and some additional basic fix ups. But can pass a mortgage approval and all the utilities are on.
Location
State DE
County New Castle
Area South Of The Canal (30907)
Rooms
Other Rooms Living Room, Dining Room, Primary Bedroom, Sitting Room, Bedroom 2, Bedroom 3, Kitchen, Family Room, Bedroom 1, Laundry, Other
Basement Full
Interior
Interior Features Primary Bath(s), Kitchen - Eat-In
Hot Water Natural Gas
Heating Forced Air
Cooling Central A/C
Flooring Wood, Fully Carpeted, Vinyl
Fireplaces Number 1
Fireplaces Type Gas/Propane
Equipment Dishwasher, Disposal
Fireplace Y
Appliance Dishwasher, Disposal
Heat Source Natural Gas
Laundry Main Floor
Exterior
Garage Spaces 5.0
Water Access N
Accessibility None
Attached Garage 2
Total Parking Spaces 5
Garage Y
Building
Story 2
Sewer Public Sewer
Water Public
Architectural Style Contemporary
Level or Stories 2
Additional Building Above Grade
Structure Type High
New Construction N
Schools
High Schools Middletown
School District Appoquinimink
Others
Senior Community No
Tax ID 23-025.00-017
Ownership Fee Simple
Read Less
Want to know what your home might be worth? Contact us for a FREE valuation!

Our team is ready to help you sell your home for the highest possible price ASAP

Bought with Traci Madison • Madison Real Estate Inc. DBA MRE Residential Inc.





