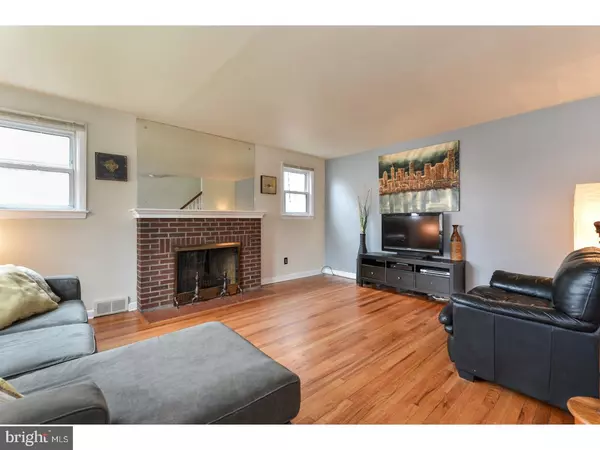$159,900
$159,900
For more information regarding the value of a property, please contact us for a free consultation.
1502 BEECH ST Wilmington, DE 19805
3 Beds
2 Baths
1,375 SqFt
Key Details
Sold Price $159,900
Property Type Single Family Home
Sub Type Detached
Listing Status Sold
Purchase Type For Sale
Square Footage 1,375 sqft
Price per Sqft $116
Subdivision Wilm #24
MLS Listing ID 1000323401
Sold Date 12/29/17
Style Cape Cod
Bedrooms 3
Full Baths 1
Half Baths 1
HOA Y/N N
Abv Grd Liv Area 1,375
Originating Board TREND
Year Built 1950
Annual Tax Amount $2,502
Tax Year 2016
Lot Size 5,663 Sqft
Acres 0.13
Lot Dimensions 43X127
Property Description
**This homes only full bathroom is located on the first floor.** Welcome home to this Charming 3BR 1.5BA Single Family home in the St. Elizabeth's section of the city! Great curb appeal with a brick exterior and well manicured landscaping. Upon entering you'll immediately notice the gleaming hardwood flooring that is throughout the entire home. The spacious living room is bright and airy, and features a wood burning fireplace. Separate formal dining area flows into the bright kitchen that offers tons of cabinet space. In addition, downstairs you'll find a bedroom and full bathroom. Upstairs there are two decent sized bedrooms and another bathroom. There is a FINISHED room in the Basement that could be an office, den, playroom, or potentially a 4th Bedroom. The basement also features a Cedar Closet and a Walk-Out to the large fenced-in back yard. Home has Central Air and a New Hot Water Heater. From the home, you can see the city skyline, and during the Summer months, plan to enjoy the fireworks from the Blue Rocks Stadium right from the backyard! Home is convenient to the Riverfront and tons of shopping and restaurants. You're also just minutes from Center City and I-95. Schedule your tour today as this rare find will not last long!
Location
State DE
County New Castle
Area Wilmington (30906)
Zoning 26R-2
Rooms
Other Rooms Living Room, Dining Room, Primary Bedroom, Bedroom 2, Kitchen, Family Room, Bedroom 1, Laundry
Basement Full, Outside Entrance
Interior
Interior Features Ceiling Fan(s), Kitchen - Eat-In
Hot Water Natural Gas
Heating Electric, Forced Air
Cooling Central A/C
Flooring Wood
Fireplaces Number 1
Fireplaces Type Brick
Equipment Built-In Range, Refrigerator
Fireplace Y
Appliance Built-In Range, Refrigerator
Heat Source Electric
Laundry Basement
Exterior
Exterior Feature Patio(s)
Fence Other
Water Access N
Roof Type Pitched,Shingle
Accessibility None
Porch Patio(s)
Garage N
Building
Lot Description Front Yard, Rear Yard, SideYard(s)
Story 1
Foundation Brick/Mortar
Sewer Public Sewer
Water Public
Architectural Style Cape Cod
Level or Stories 1
Additional Building Above Grade
New Construction N
Schools
School District Christina
Others
Senior Community No
Tax ID 26-041.20-052
Ownership Fee Simple
Read Less
Want to know what your home might be worth? Contact us for a FREE valuation!

Our team is ready to help you sell your home for the highest possible price ASAP

Bought with Karen A Ventresca • RE/MAX Elite





