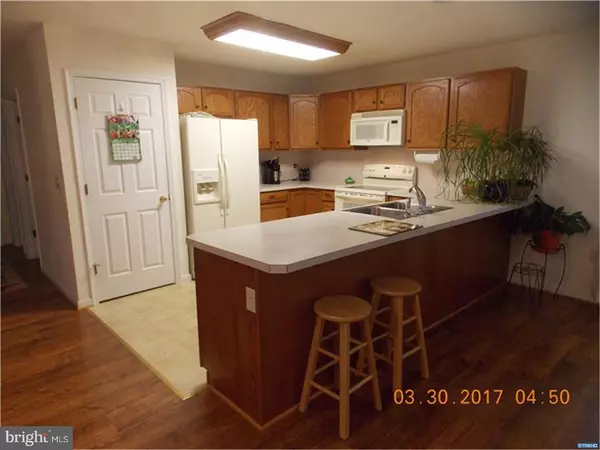$214,550
$214,950
0.2%For more information regarding the value of a property, please contact us for a free consultation.
274 GAREY DR Felton, DE 19943
3 Beds
2 Baths
0.55 Acres Lot
Key Details
Sold Price $214,550
Property Type Single Family Home
Sub Type Detached
Listing Status Sold
Purchase Type For Sale
Subdivision Hickory Hill
MLS Listing ID 1000365849
Sold Date 11/21/17
Style Ranch/Rambler
Bedrooms 3
Full Baths 2
HOA Y/N N
Originating Board TREND
Year Built 2004
Annual Tax Amount $941
Tax Year 2016
Lot Size 0.550 Acres
Acres 0.55
Lot Dimensions 94 X217
Property Description
This home is a delight to walk into from the time you enter the foyer. Pride of ownership is definitely a priority to the homeowner. This home has a three bedroom split floor plan. The main bedroom boasts a large walk in closet and a full bath with walk in shower and large linen closet. The other 2 bedrooms are a good size and there is another full bath on that side of the home. The great room can be divided into a dining room and living room, if you choose, which is open to the kitchen and breakfast area. The kitchen has plenty of counter space and area for stools. There is one pantry in the kitchen but an additional walk in closet in the hallway with shelves for additional pantry space and storage. When you walk out the rear slider you will walk onto the deck overlooking the rear yard with trees for privacy. Seller providing 1 year home warranty for buyer.
Location
State DE
County Kent
Area Lake Forest (30804)
Zoning AR
Rooms
Other Rooms Living Room, Primary Bedroom, Bedroom 2, Kitchen, Breakfast Room, Bedroom 1, Laundry, Other, Attic
Interior
Interior Features Primary Bath(s), Butlers Pantry, Ceiling Fan(s), Stall Shower, Dining Area
Hot Water Electric
Heating Heat Pump - Electric BackUp, Forced Air
Cooling Central A/C
Flooring Fully Carpeted, Vinyl
Equipment Oven - Self Cleaning, Dishwasher
Fireplace N
Appliance Oven - Self Cleaning, Dishwasher
Laundry Main Floor
Exterior
Exterior Feature Deck(s)
Parking Features Inside Access, Garage Door Opener
Garage Spaces 5.0
Water Access N
Roof Type Pitched,Shingle
Accessibility None
Porch Deck(s)
Attached Garage 2
Total Parking Spaces 5
Garage Y
Building
Lot Description Cul-de-sac
Story 1
Foundation Brick/Mortar
Sewer On Site Septic
Water Well
Architectural Style Ranch/Rambler
Level or Stories 1
New Construction N
Schools
High Schools Lake Forest
School District Lake Forest
Others
Senior Community No
Tax ID 8-00-12819-01-2400-00001
Ownership Fee Simple
Acceptable Financing Conventional, VA, FHA 203(b), USDA
Listing Terms Conventional, VA, FHA 203(b), USDA
Financing Conventional,VA,FHA 203(b),USDA
Read Less
Want to know what your home might be worth? Contact us for a FREE valuation!

Our team is ready to help you sell your home for the highest possible price ASAP

Bought with Doreen A. Sawchak • BHHS Fox & Roach-Newark





