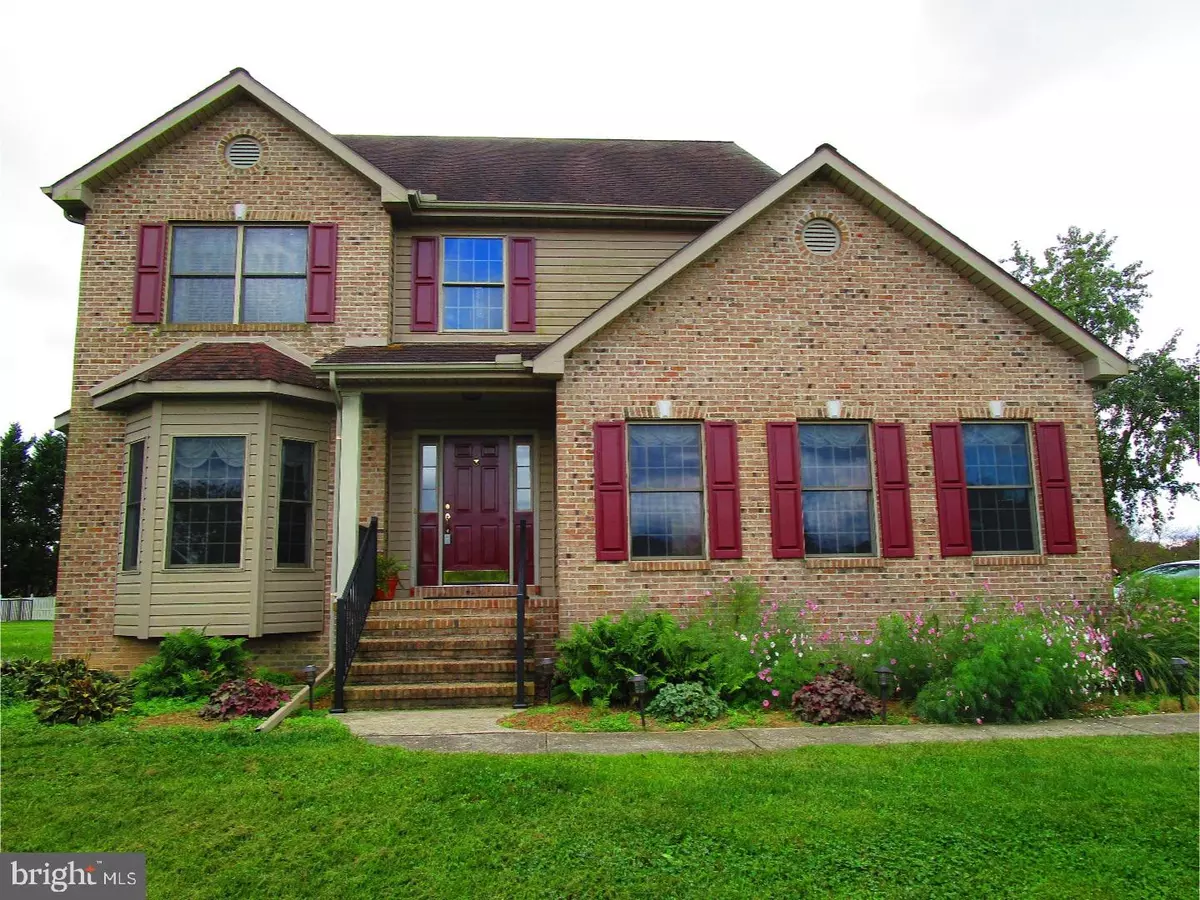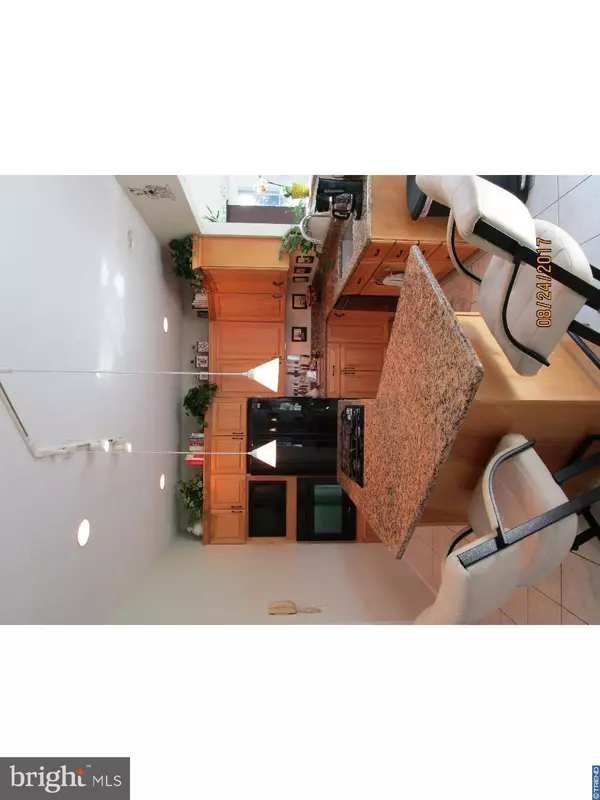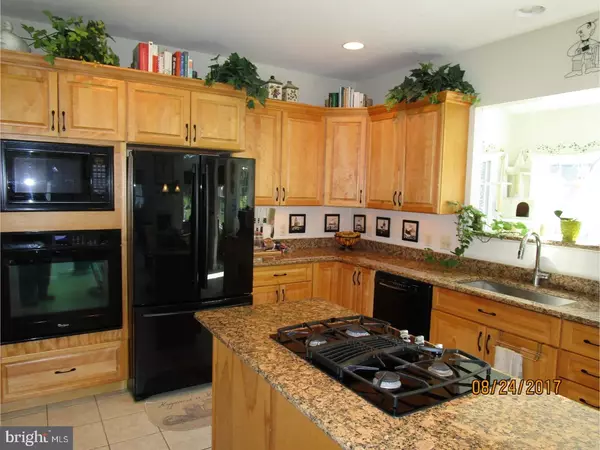$346,390
$349,900
1.0%For more information regarding the value of a property, please contact us for a free consultation.
88 PUTTER WAY Camden Wyoming, DE 19934
3 Beds
3 Baths
2,663 SqFt
Key Details
Sold Price $346,390
Property Type Single Family Home
Sub Type Detached
Listing Status Sold
Purchase Type For Sale
Square Footage 2,663 sqft
Price per Sqft $130
Subdivision Villageatwildquail
MLS Listing ID 1000367457
Sold Date 11/22/17
Style Contemporary
Bedrooms 3
Full Baths 2
Half Baths 1
HOA Fees $16/ann
HOA Y/N Y
Abv Grd Liv Area 2,663
Originating Board TREND
Year Built 2000
Annual Tax Amount $1,371
Tax Year 2016
Lot Size 0.836 Acres
Acres 0.83
Lot Dimensions 167X218
Property Description
R-10093 Stunning custom-built brick home in the Village at Wild Quail by Melvin Hershberger. This home shows like a model and no expense was spared! Grand room sizes, quality materials throughout, and lots of thought in every detail. 9" ceilings throughout first floor, gracious entertaining in the formal LR and DR. Tons of natural light with the 3 bay windows, recessed lighting, and mahogany wood floors complement these rooms. The kitchen is a chef's delight with updated appliances, gas cooktop, granite counter tops, under cabinet lighting, recessed lighting, 41" Solid Birch custom kitchen cabinets, very deep & very large insulated stainless steel sink, island, and pantry. Light pours in through the aptly named sunroom and two-story FR. FR also has recessed lighting, ceiling fan, and Gas FP. Double doors lead you to the 15 x 13 master bedroom, vaulted ceiling, walk in closet, and fantastic super bath! As you sit in the Jacuzzi, look at the stars at night from the skylight. The other 2 bedrooms are very large, both with double windows and ceiling fans. Finished basement with rec room and bar, office/craft area & 13 course block foundation. Laundry room has lots of storage, deep double wash tub, and folding area. Extra large 2 car garage with lots of storage. Steel I-beam construction, Pella windows, 5 ceiling fans, custom lighting throughout, dual zone HVAC with programmable thermostats. New HVAC on first floor this past year. New HVAC on 2nd floor two years ago. Almost 1 AC lot with 7 zone irrigation system with dedicated well. Grow your own organic vegetables in the prepared garden. The lawn has been organically maintained; so you don't have to worry about chemicals in regards to your home or pets. It's a quick ride in your G cart to the award winning Wild Quail C. C. Least expensive utilities in the state-DE Elec Co op and Chesapeake Natural Gas. Taxes do not reflect trash/recycling. Award Winning Caesar Rodney School District!
Location
State DE
County Kent
Area Caesar Rodney (30803)
Zoning AC
Direction North
Rooms
Other Rooms Living Room, Dining Room, Primary Bedroom, Bedroom 2, Kitchen, Game Room, Family Room, Bedroom 1, Sun/Florida Room, Laundry, Other, Office, Attic
Basement Partial, Fully Finished
Interior
Interior Features Primary Bath(s), Kitchen - Island, Butlers Pantry, Skylight(s), Ceiling Fan(s), WhirlPool/HotTub, Stall Shower, Dining Area
Hot Water Electric
Heating Forced Air, Zoned, Energy Star Heating System, Programmable Thermostat
Cooling Central A/C
Flooring Wood, Fully Carpeted, Tile/Brick
Fireplaces Number 1
Fireplaces Type Marble, Gas/Propane
Equipment Cooktop, Oven - Wall, Oven - Self Cleaning, Dishwasher, Refrigerator, Energy Efficient Appliances, Built-In Microwave
Fireplace Y
Window Features Bay/Bow,Energy Efficient
Appliance Cooktop, Oven - Wall, Oven - Self Cleaning, Dishwasher, Refrigerator, Energy Efficient Appliances, Built-In Microwave
Heat Source Natural Gas
Laundry Main Floor
Exterior
Exterior Feature Patio(s)
Parking Features Inside Access, Garage Door Opener, Oversized
Garage Spaces 5.0
Utilities Available Cable TV
Water Access N
Roof Type Pitched,Shingle
Accessibility None
Porch Patio(s)
Attached Garage 2
Total Parking Spaces 5
Garage Y
Building
Lot Description Level, Front Yard, Rear Yard, SideYard(s)
Story 2
Foundation Brick/Mortar
Sewer On Site Septic
Water Public
Architectural Style Contemporary
Level or Stories 2
Additional Building Above Grade
Structure Type Cathedral Ceilings,9'+ Ceilings,High
New Construction N
Schools
Elementary Schools W.B. Simpson
Middle Schools Fred Fifer
High Schools Caesar Rodney
School District Caesar Rodney
Others
HOA Fee Include Common Area Maintenance
Senior Community No
Tax ID WD-00-09202-01-2700-000
Ownership Fee Simple
Acceptable Financing Conventional, VA, FHA 203(b), USDA
Listing Terms Conventional, VA, FHA 203(b), USDA
Financing Conventional,VA,FHA 203(b),USDA
Read Less
Want to know what your home might be worth? Contact us for a FREE valuation!

Our team is ready to help you sell your home for the highest possible price ASAP

Bought with Elizabeth A Page-Kramer • Empower Real Estate, LLC





