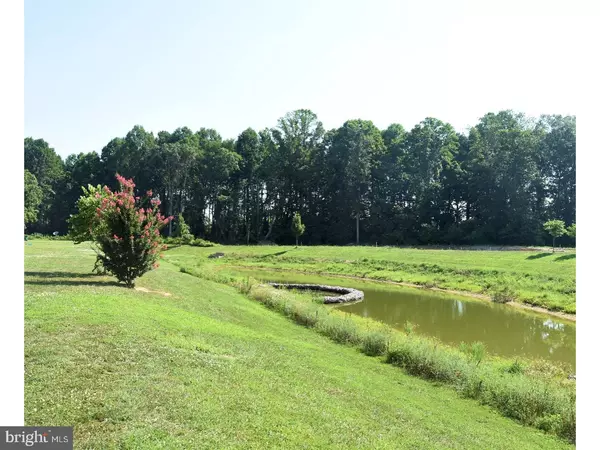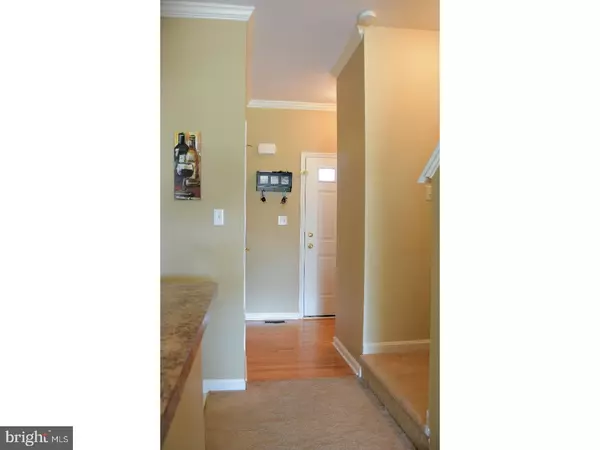$167,900
$167,900
For more information regarding the value of a property, please contact us for a free consultation.
72 BAY HILL LN Magnolia, DE 19962
3 Beds
3 Baths
1,476 SqFt
Key Details
Sold Price $167,900
Property Type Townhouse
Sub Type Interior Row/Townhouse
Listing Status Sold
Purchase Type For Sale
Square Footage 1,476 sqft
Price per Sqft $113
Subdivision Linkside
MLS Listing ID 1000443421
Sold Date 10/27/17
Style Contemporary
Bedrooms 3
Full Baths 2
Half Baths 1
HOA Fees $25/ann
HOA Y/N Y
Abv Grd Liv Area 1,476
Originating Board TREND
Year Built 2008
Annual Tax Amount $743
Tax Year 2016
Lot Size 1,742 Sqft
Acres 0.04
Lot Dimensions 20X95
Property Description
Pristine 3 bedroom 2.5 bath townhome in Linkside features nearly 1,500 square feet of living space and 9-foot ceilings throughout. Convenient location off State Street in Magnolia with quick access to Route 13, Route 1, and a short 7-minute drive to Dover Air Force Base. Open concept main level features a massive 19x20 great room and a well-appointed kitchen with ample storage and counter space. All kitchen appliances, washer, and dryer will be included with sale. Enjoy the lovely pond view behind the home from the deck which can be accessed through sliding doors in the great room. Owners have also added maintenance free fencing in the back yard. Large master suite includes full private bathroom and large mirrored closet. Convenient 2nd floor laundry, spacious hall bathroom, and 2 additional bedrooms complete the upper level. Looking for storage space? The full unfinished basement with egress escape window adds an additional 646 square feet for storage or future potential for more finished living space. The Linkside community includes dedicated parking, sidewalks, street lights, and a playground. Adjacent retail center including shops, a restaurant, and fuel station - all at your fingertips! This immaculate one-owner home is eligible for USDA financing and a rare opportunity in the award winning Caesar Rodney School District! Simply move in, unpack, and enjoy without an endless list of home improvement projects!
Location
State DE
County Kent
Area Caesar Rodney (30803)
Zoning RM
Rooms
Other Rooms Living Room, Primary Bedroom, Bedroom 2, Kitchen, Bedroom 1, Other, Attic
Basement Full, Unfinished
Interior
Interior Features Primary Bath(s), Butlers Pantry, Ceiling Fan(s)
Hot Water Electric
Heating Electric, Forced Air
Cooling Central A/C
Flooring Fully Carpeted, Vinyl
Equipment Oven - Self Cleaning, Dishwasher, Built-In Microwave
Fireplace N
Appliance Oven - Self Cleaning, Dishwasher, Built-In Microwave
Heat Source Electric
Laundry Upper Floor
Exterior
Exterior Feature Deck(s)
Fence Other
Utilities Available Cable TV
Water Access N
Roof Type Shingle
Accessibility None
Porch Deck(s)
Garage N
Building
Lot Description Rear Yard
Story 2
Foundation Concrete Perimeter
Sewer Public Sewer
Water Public
Architectural Style Contemporary
Level or Stories 2
Additional Building Above Grade
Structure Type 9'+ Ceilings
New Construction N
Schools
Elementary Schools Allen Frear
Middle Schools Postlethwait
High Schools Caesar Rodney
School District Caesar Rodney
Others
Senior Community No
Tax ID NM-00-10404-07-1200-000
Ownership Fee Simple
Acceptable Financing Conventional, VA, FHA 203(b), USDA
Listing Terms Conventional, VA, FHA 203(b), USDA
Financing Conventional,VA,FHA 203(b),USDA
Read Less
Want to know what your home might be worth? Contact us for a FREE valuation!

Our team is ready to help you sell your home for the highest possible price ASAP

Bought with Annamarie B New • Empower Real Estate, LLC





