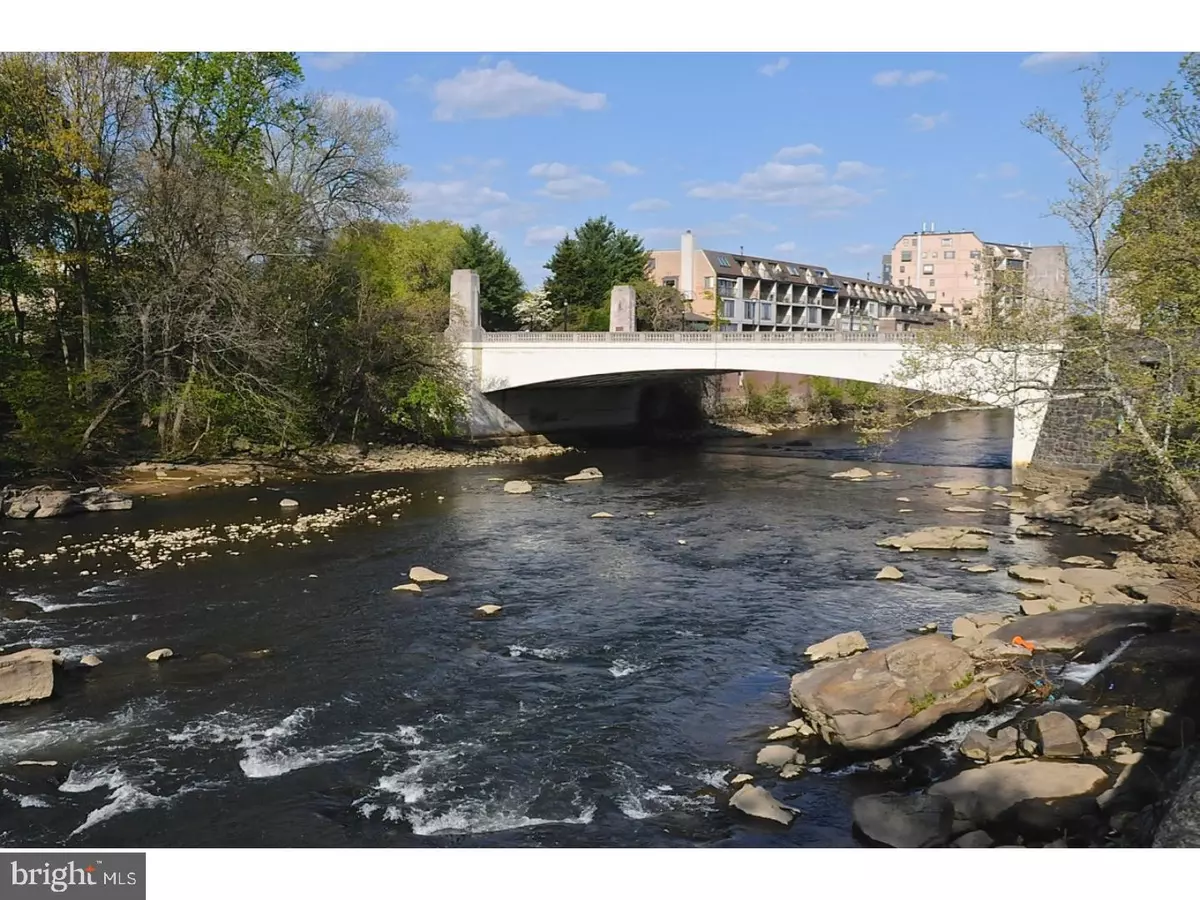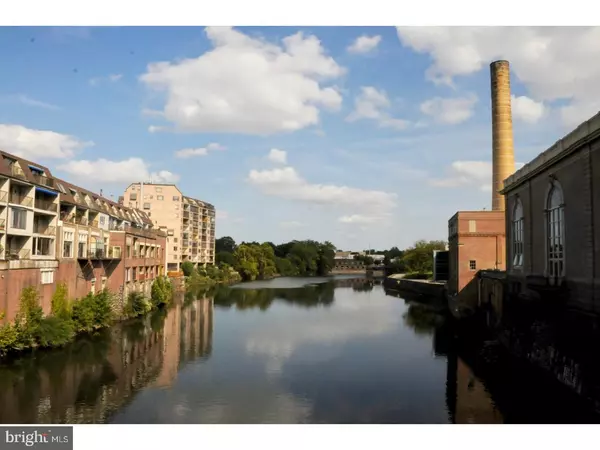$155,000
$159,900
3.1%For more information regarding the value of a property, please contact us for a free consultation.
1880 SUPERFINE LN #39 Wilmington, DE 19802
2 Beds
2 Baths
Key Details
Sold Price $155,000
Property Type Townhouse
Sub Type Interior Row/Townhouse
Listing Status Sold
Purchase Type For Sale
Subdivision Superfine Lane
MLS Listing ID 1001202831
Sold Date 11/15/17
Style Contemporary
Bedrooms 2
Full Baths 1
Half Baths 1
HOA Fees $390/mo
HOA Y/N N
Originating Board TREND
Year Built 1986
Annual Tax Amount $4,394
Tax Year 2016
Property Description
Live in Style on the Waterfront & enjoy beautiful Sunsets, views of the Brandywine River & the Wilmington Cityscape in this serene & secure enclave with gated private parking! All this with up to $18,750 in closing costs/down payment (with no payback) until Oct 1st! 1880 Superfine is built from 18th Century Flour Mills, which produced the much sought after "Superfine" Flour in the region. This gorgeous 2 bedroom,1+ 1/2 bath unit is located on the top two floors, which allows for skylights & a wood-burning fireplace. The Foyer features ceramic tile flooring & leads to an open staircase & the spacious Great Room with gleaming Oak Hardwood floors. The double-sided Wood Burning Fireplace creates a romantic atmosphere, especially on those chilly winter nights! The well equipped kitchen features Maple Cabinets, Granite Counters, SS Appliances, Pendant lighting, Pantry & Disposal. The Powder Room & Laundry, located on the main level add to the convenience, as do the built-in wine racks & shelves in the Dining area. Lovely views of the Brandywine River set the tone for comfortable City Living & Outdoor Entertaining or quiet reflection on the upper and lower Balconies. The Skylight bathes the staircase & upper hallway in Natural Light & cascades down through the open staircase. Both Bedrooms can accommodate King Sized beds & have ample closet space, (the front bedroom has 2, one of which is a walk-in). Recent updates include fresh paint throughout, HVAC/2014, Water Heater/2017, Roof/2013. This unit comes with it's own deeded parking space on the lower, #39, accessible by an elevator & plenty of parking at the entrance for your visitors. There is also a common outdoor space for entertaining & grilling. Condo fees include Trash Removal, Recycling, Grounds Maintenance & Insurance, Exterior & Roof Maintenance, Fencing, Gates & Landscaping, Water & Sewer. Adjacent to the beautiful Brandywine River Park which offers Play Grounds, Dog Parks, Zoo, 2 Ball Parks, & access to the Greenway Trails leading to the Alapocas Park & Woodlawn Land Preserve for Hiking & Biking, Rock Climbing, Canoeing, Kayaking, & Picnics too. Close to Bus line, Rt 95 & Rt 202 & approx. 20 mins to the Air Port. Very walkable to Trolley Square & Up-Town for Shopping & Cafes/Farmers Market /YMCA/Library/Wilm Hospital Campus/DCAD/The Queen/The Grand Opera House/DE Art Museum to name a few. Approx. 20 mins to Philly Air Port, Easy access to Public Trans/ I-95 & Rt. 202! Buyer to verify all Room sizes.
Location
State DE
County New Castle
Area Wilmington (30906)
Zoning 26W4
Direction South
Rooms
Other Rooms Living Room, Dining Room, Primary Bedroom, Kitchen, Bedroom 1, Laundry, Other
Interior
Interior Features Butlers Pantry, Skylight(s), Ceiling Fan(s)
Hot Water Electric
Heating Heat Pump - Electric BackUp, Forced Air
Cooling Central A/C
Flooring Wood, Stone
Fireplaces Number 1
Equipment Dishwasher, Disposal, Built-In Microwave
Fireplace Y
Appliance Dishwasher, Disposal, Built-In Microwave
Laundry Main Floor
Exterior
Exterior Feature Roof, Balcony
Parking Features Garage Door Opener, Oversized
Garage Spaces 4.0
Fence Other
Utilities Available Cable TV
View Y/N Y
View Water
Accessibility Mobility Improvements
Porch Roof, Balcony
Attached Garage 1
Total Parking Spaces 4
Garage Y
Building
Lot Description Open
Foundation Stone
Sewer Public Sewer
Water Public
Architectural Style Contemporary
New Construction N
Schools
Elementary Schools Hanby
Middle Schools Dupont
High Schools Brandywine
School District Brandywine
Others
HOA Fee Include Common Area Maintenance,Ext Bldg Maint,Snow Removal,Trash,Water,Sewer,Parking Fee,Insurance,All Ground Fee,Management
Senior Community No
Tax ID 26-029.10-175.C.TH05
Ownership Condominium
Acceptable Financing Conventional, VA, FHA 203(b)
Listing Terms Conventional, VA, FHA 203(b)
Financing Conventional,VA,FHA 203(b)
Read Less
Want to know what your home might be worth? Contact us for a FREE valuation!

Our team is ready to help you sell your home for the highest possible price ASAP

Bought with Toni R Vandegrift • BHHS Fox & Roach-Concord





