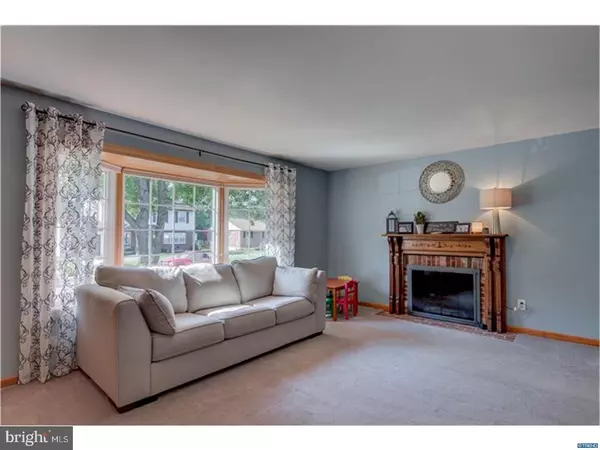$300,000
$295,000
1.7%For more information regarding the value of a property, please contact us for a free consultation.
113 ELM AVE Newark, DE 19711
4 Beds
3 Baths
8,712 Sqft Lot
Key Details
Sold Price $300,000
Property Type Single Family Home
Sub Type Detached
Listing Status Sold
Purchase Type For Sale
Subdivision Prestwick Farms
MLS Listing ID 1001274237
Sold Date 10/27/17
Style Colonial
Bedrooms 4
Full Baths 2
Half Baths 1
HOA Y/N N
Originating Board TREND
Year Built 1966
Annual Tax Amount $2,730
Tax Year 2016
Lot Size 8,712 Sqft
Acres 0.2
Lot Dimensions 76'X120
Property Description
Perfect family friendly, move-in ready home. As you enter the home you will be greeted by lovely hardwood floors that flow through out most of the main floor. The updated kitchen includes new stainless steel gas range and dishwasher, handy pull out cabinets, granite counter tops, pantry, and above and under cabinet lighting. The kitchen leads to open concept floor plan, featuring a breakfast nook and convenient sight lines to the family and living room. The large dining room will be able to accommodate all your family functions. You will spend tons of time in the sun room, which leads out to the amazing Trex deck and beautifully landscaped, fully fenced in yard. First floor laundry makes laundry much easier and the built in shelving adds to your storage space. Heading upstairs to the open hallway, you will discover the master bedroom addition. This addition begins with a spacious dedicated office space that separates the master from the rest of the house for a quiet and private getaway. Featuring two closets, one full-size and one walk in, as well as a dressing area, and full master bathroom. The master bath features an extra large shower, granite vanity, skylight and pocket door. Completing the upstars are three additional bedrooms, and a full bathroom. Almost all of the light fixtures in the home are brand new. Carpets are in like-new condition. Large basement allows for tons of extra storage and hang out place. This neighborhood is perfect for families and is within walking distance to three parks. Also is conveniently located to Newark"s Main St. with many restaurants and stores. Seller is offering a 1 year home warranty.
Location
State DE
County New Castle
Area Newark/Glasgow (30905)
Zoning RES
Rooms
Other Rooms Living Room, Dining Room, Primary Bedroom, Bedroom 2, Bedroom 3, Kitchen, Family Room, Bedroom 1, Laundry, Attic
Basement Full, Unfinished
Interior
Interior Features Primary Bath(s)
Hot Water Natural Gas
Heating Gas, Forced Air
Cooling Central A/C
Fireplaces Number 1
Fireplace Y
Heat Source Natural Gas
Laundry Main Floor
Exterior
Exterior Feature Deck(s)
Garage Spaces 3.0
Utilities Available Cable TV
Water Access N
Roof Type Pitched
Accessibility None
Porch Deck(s)
Attached Garage 1
Total Parking Spaces 3
Garage Y
Building
Lot Description Irregular
Story 2
Foundation Brick/Mortar
Sewer Public Sewer
Water Public
Architectural Style Colonial
Level or Stories 2
New Construction N
Schools
School District Christina
Others
Senior Community No
Tax ID 18-016.00-055
Ownership Fee Simple
Security Features Security System
Acceptable Financing Conventional
Listing Terms Conventional
Financing Conventional
Read Less
Want to know what your home might be worth? Contact us for a FREE valuation!

Our team is ready to help you sell your home for the highest possible price ASAP

Bought with Jason C Morris • Empower Real Estate, LLC





