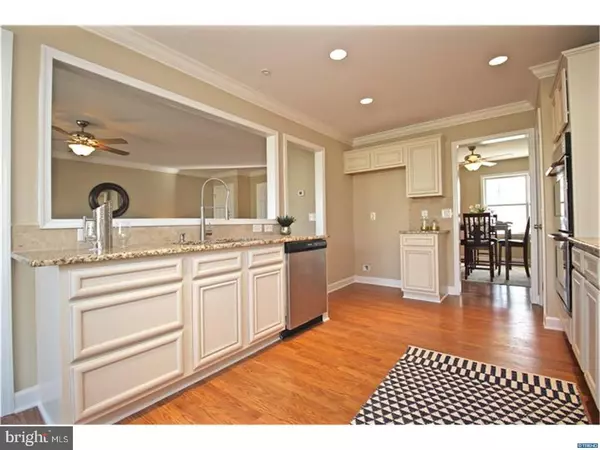$220,000
$229,900
4.3%For more information regarding the value of a property, please contact us for a free consultation.
85 LUDLOW LN Felton, DE 19943
3 Beds
3 Baths
0.26 Acres Lot
Key Details
Sold Price $220,000
Property Type Single Family Home
Sub Type Detached
Listing Status Sold
Purchase Type For Sale
Subdivision Hidden Pond
MLS Listing ID 1003664897
Sold Date 07/19/17
Style Colonial
Bedrooms 3
Full Baths 2
Half Baths 1
HOA Y/N N
Originating Board TREND
Year Built 2004
Annual Tax Amount $1,238
Tax Year 2016
Lot Size 0.260 Acres
Acres 0.26
Lot Dimensions 85X135
Property Description
Charming, immaculate & renovated from top to bottom! Located in Hidden Pond, this 3 Bedroom, 2.1 Bathroom Colonial is ready to become your dream home! From the moment of entry, you will be in awe of the gorgeous open floor plan, exceptional quality and carefully chosen details. The main level presents beautiful chestnut flooring throughout the spacious living room, elegant dining room, powder room & chef's dream kitchen. The custom kitchen features ample cream cabinetry, stainless steel appliances with double wall oven & electric cook top, premium granite counter tops, tasteful back splash & recessed lighting. The upper level presents a magnificent master suite; spacious bedroom overlooking the backyard, large walk-in closet, double sink vanity with granite counter tops & bathtub surrounded in neutral tile. Down the hall are two comfortable bedrooms & renovated, full hall bathroom. Additional features include a one car garage, cozy front porch, large deck & private back yard!
Location
State DE
County Kent
Area Lake Forest (30804)
Zoning NA
Rooms
Other Rooms Living Room, Dining Room, Primary Bedroom, Bedroom 2, Kitchen, Bedroom 1, Laundry
Interior
Interior Features Primary Bath(s), Butlers Pantry, Ceiling Fan(s), Kitchen - Eat-In
Hot Water Electric
Heating Gas, Forced Air
Cooling Central A/C
Flooring Wood, Fully Carpeted, Tile/Brick
Equipment Oven - Wall, Oven - Double, Oven - Self Cleaning, Disposal
Fireplace N
Appliance Oven - Wall, Oven - Double, Oven - Self Cleaning, Disposal
Heat Source Natural Gas
Laundry Upper Floor
Exterior
Exterior Feature Deck(s)
Parking Features Inside Access
Garage Spaces 4.0
Water Access N
Accessibility None
Porch Deck(s)
Attached Garage 1
Total Parking Spaces 4
Garage Y
Building
Lot Description Level
Story 2
Sewer Public Sewer
Water Public
Architectural Style Colonial
Level or Stories 2
New Construction N
Schools
School District Lake Forest
Others
Senior Community No
Tax ID SM-07-12903-01-0500-000
Ownership Fee Simple
Read Less
Want to know what your home might be worth? Contact us for a FREE valuation!

Our team is ready to help you sell your home for the highest possible price ASAP

Bought with Non Subscribing Member • Non Member Office





