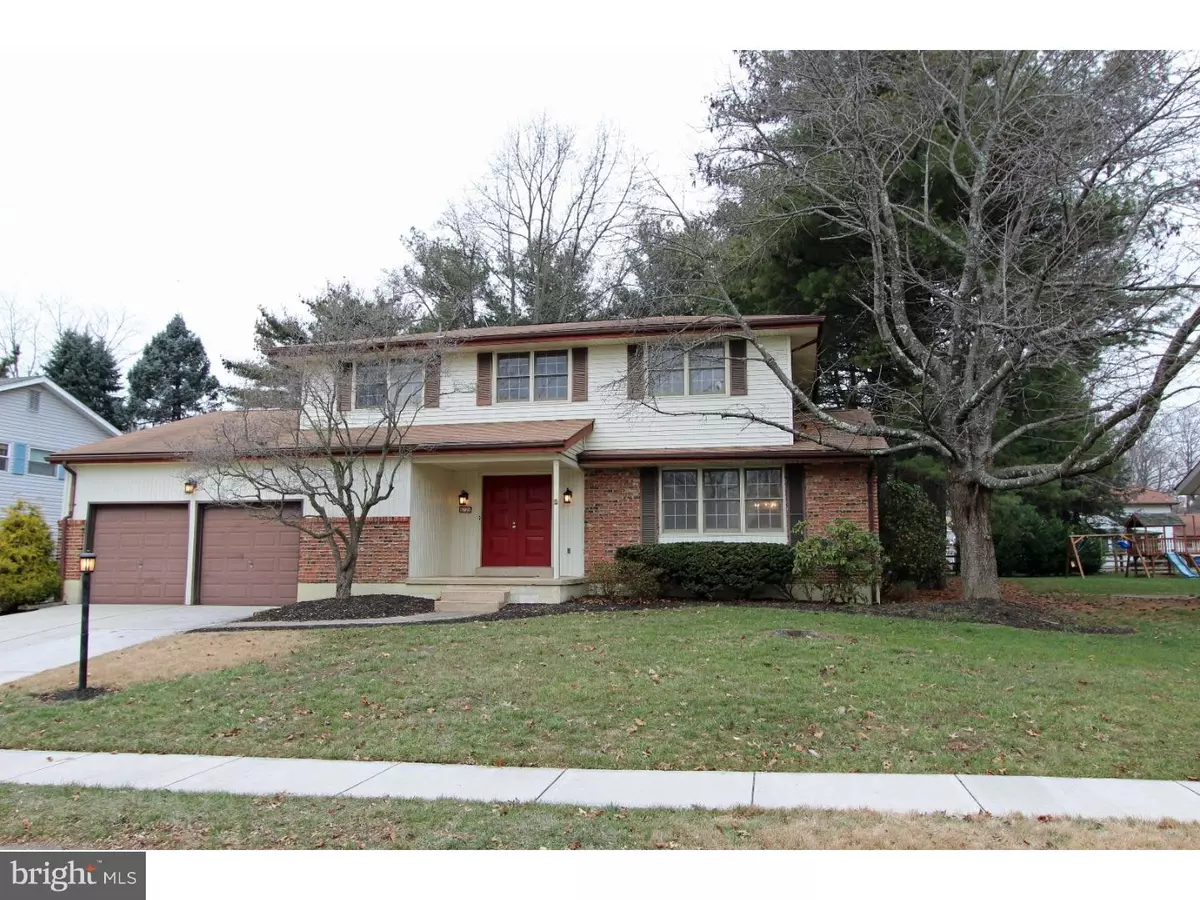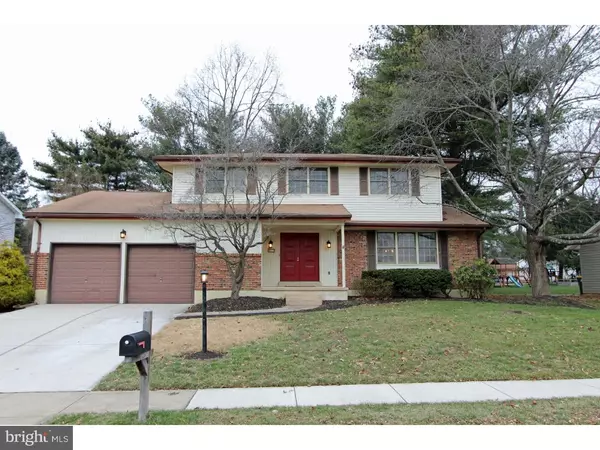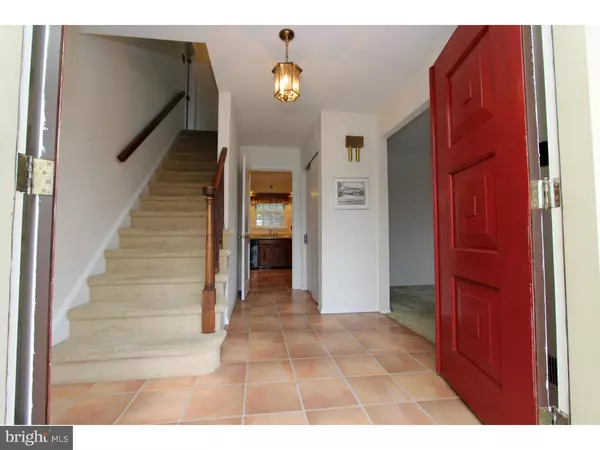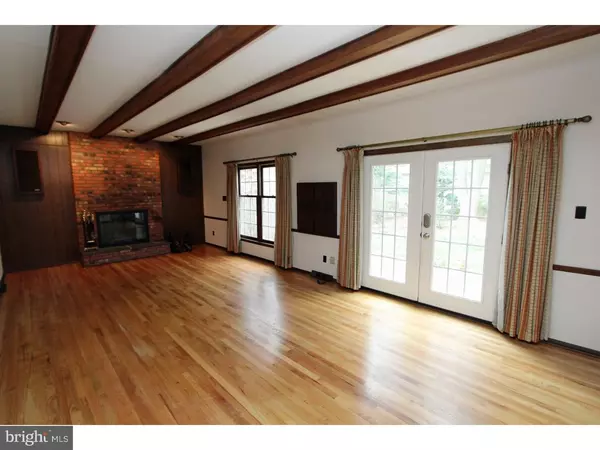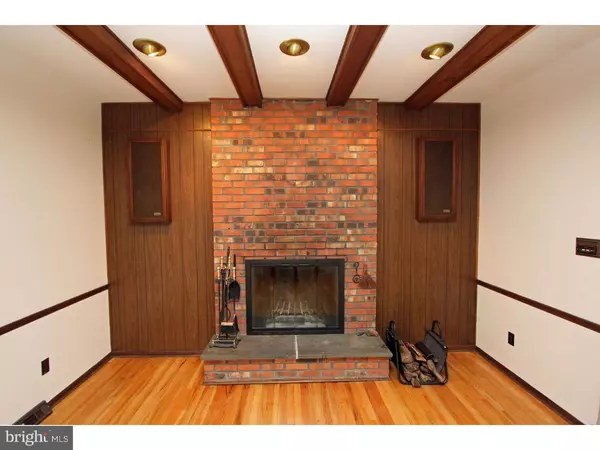$290,000
$299,900
3.3%For more information regarding the value of a property, please contact us for a free consultation.
4725 MERMAID BLVD Wilmington, DE 19808
4 Beds
3 Baths
0.26 Acres Lot
Key Details
Sold Price $290,000
Property Type Single Family Home
Sub Type Detached
Listing Status Sold
Purchase Type For Sale
Subdivision Linden Heath
MLS Listing ID 1003944935
Sold Date 04/29/16
Style Colonial
Bedrooms 4
Full Baths 2
Half Baths 1
HOA Fees $4/ann
HOA Y/N Y
Originating Board TREND
Year Built 1972
Annual Tax Amount $2,595
Tax Year 2015
Lot Size 0.260 Acres
Acres 0.26
Lot Dimensions 84X142
Property Description
***Open House Saturday, 1/23, from 1:00-3:00 & Sunday, 1/24, from 12:00-2:00*** Spacious Home in sought after Neighborhood and Location. The Biggest model in Linden Heath delivers Hardwood Floors Upstairs and Down. Mature landscaping ensures lots of privacy in the rear yard. Very nice floor plan with lots of windows for keeping it light and bright! Huge Sunken Family Rm (25 x 14) with floor to ceiling Brick, Wood burning Fireplace with accent wooden beams in ceiling & French Doors to Huge patio accented with Masonry Border. Large Eat-in Kitchen with Pass through to FR and extra Wall Unit storage. Nice sized Master Bedroom and Walk-in closet with Adjoining MUST SEE Totally Remodeled Master Bath Featuring Tiled Shower, with Recessed Shelves, Adjustable Shower Bar with Optional Hand Held Shower Head & Glass Door--All Brushed Nickel Fixtures! Remodeled Family Bathroom is equally as nice with All Tile bathtub surround and Brushed Nickel Fixtures. Family bedrooms are spacious and bright-don't forget the upstairs is also all Hardwood! Many other wonderful Features including a Central Vacuum system! Hurry to see this wonderful home!
Location
State DE
County New Castle
Area Elsmere/Newport/Pike Creek (30903)
Zoning NC6.5
Rooms
Other Rooms Living Room, Dining Room, Primary Bedroom, Bedroom 2, Bedroom 3, Kitchen, Family Room, Bedroom 1
Basement Full
Interior
Interior Features Primary Bath(s), Ceiling Fan(s), Stall Shower, Dining Area
Hot Water Electric
Heating Oil, Forced Air
Cooling Central A/C
Flooring Wood
Fireplaces Number 1
Fireplaces Type Brick
Fireplace Y
Heat Source Oil
Laundry Main Floor
Exterior
Exterior Feature Patio(s)
Parking Features Inside Access, Garage Door Opener, Oversized
Garage Spaces 5.0
Utilities Available Cable TV
Water Access N
Accessibility None
Porch Patio(s)
Attached Garage 2
Total Parking Spaces 5
Garage Y
Building
Lot Description Level
Story 2
Sewer Public Sewer
Water Public
Architectural Style Colonial
Level or Stories 2
Structure Type Cathedral Ceilings
New Construction N
Schools
School District Red Clay Consolidated
Others
HOA Fee Include Common Area Maintenance,Snow Removal
Senior Community No
Tax ID 08-036.20-026
Ownership Fee Simple
Acceptable Financing Conventional, VA, FHA 203(b)
Listing Terms Conventional, VA, FHA 203(b)
Financing Conventional,VA,FHA 203(b)
Read Less
Want to know what your home might be worth? Contact us for a FREE valuation!

Our team is ready to help you sell your home for the highest possible price ASAP

Bought with Meala S Duckworth • BHHS Fox & Roach-Chadds Ford

