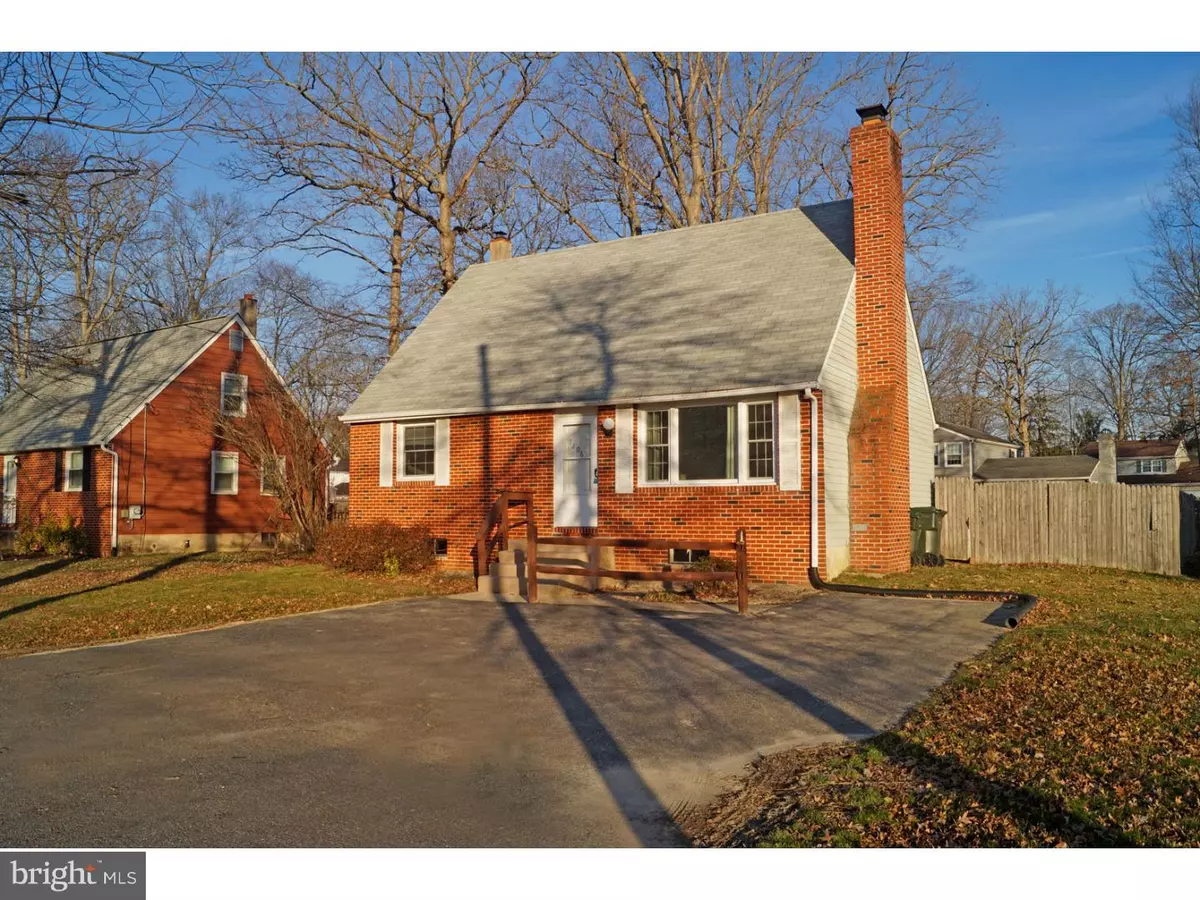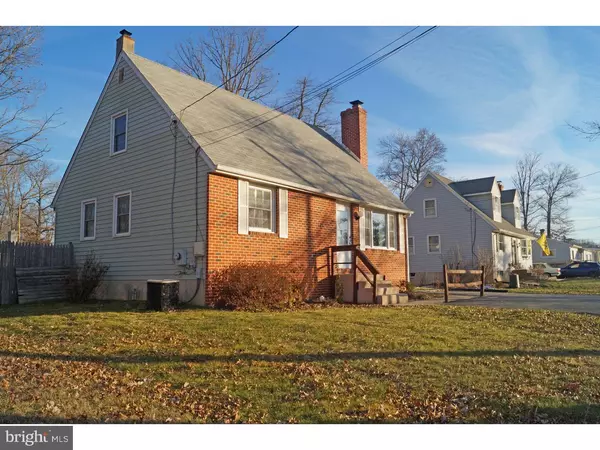$185,000
$189,000
2.1%For more information regarding the value of a property, please contact us for a free consultation.
1206 BARKSDALE RD Newark, DE 19711
4 Beds
2 Baths
1,325 SqFt
Key Details
Sold Price $185,000
Property Type Single Family Home
Sub Type Detached
Listing Status Sold
Purchase Type For Sale
Square Footage 1,325 sqft
Price per Sqft $139
Subdivision Cherry Hill
MLS Listing ID 1003945311
Sold Date 04/07/16
Style Cape Cod
Bedrooms 4
Full Baths 2
HOA Y/N N
Abv Grd Liv Area 1,325
Originating Board TREND
Year Built 1976
Annual Tax Amount $2,045
Tax Year 2015
Lot Size 9,148 Sqft
Acres 0.21
Lot Dimensions 75X123
Property Description
Traditional West Newark brick-front cape is move-in ready and an excellent value. Sun-lit living room boasts a striking brick, wood burning fireplace with raised hearth and large picture window with attractive park views. Huge, updated eat-in kitchen with an abundance of oak cabinets featuring an entire wall of pantry cabinets; some with beautiful glass inserts. Kitchen back door leads to expansive yard with privacy fence and shed. Great outdoor space for summer parties and entertaining. Two bedrooms and an updated full bath complete the main floor. These rooms would make a great den, office or guest room depending on your needs. Two larger bedrooms and full tile bath upstairs. Unfinished, full basement includes laundry and would be fantastic for added living space or additional storage. Other features Include: off-street parking for multiple cars, replacement windows throughout, newer dishwasher and microwave, lots of closets and all appliances included. This tranquil West Newark location is close to downtown Main St and University of Delaware. City of Newark services. Within five-mile radius for Newark Charter. City parks across and down the street. Simply a wonderful home just waiting to be enhanced with your own unique touches.
Location
State DE
County New Castle
Area Newark/Glasgow (30905)
Zoning 18RD
Rooms
Other Rooms Living Room, Primary Bedroom, Bedroom 2, Bedroom 3, Kitchen, Bedroom 1, Attic
Basement Full, Unfinished, Drainage System
Interior
Interior Features Butlers Pantry, Kitchen - Eat-In
Hot Water Electric
Heating Oil, Forced Air
Cooling Central A/C
Flooring Fully Carpeted, Vinyl
Fireplaces Number 1
Fireplaces Type Brick
Equipment Built-In Range, Oven - Self Cleaning, Dishwasher, Built-In Microwave
Fireplace Y
Window Features Replacement
Appliance Built-In Range, Oven - Self Cleaning, Dishwasher, Built-In Microwave
Heat Source Oil
Laundry Basement
Exterior
Garage Spaces 3.0
Fence Other
Utilities Available Cable TV
Water Access N
Roof Type Pitched,Shingle
Accessibility None
Total Parking Spaces 3
Garage N
Building
Lot Description Level, Open, Front Yard, Rear Yard
Story 1.5
Foundation Brick/Mortar
Sewer Public Sewer
Water Public
Architectural Style Cape Cod
Level or Stories 1.5
Additional Building Above Grade
New Construction N
Schools
Elementary Schools Downes
Middle Schools Shue-Medill
High Schools Newark
School District Christina
Others
Senior Community No
Tax ID 18-024.00-403
Ownership Fee Simple
Acceptable Financing Conventional, VA, FHA 203(b)
Listing Terms Conventional, VA, FHA 203(b)
Financing Conventional,VA,FHA 203(b)
Read Less
Want to know what your home might be worth? Contact us for a FREE valuation!

Our team is ready to help you sell your home for the highest possible price ASAP

Bought with Toni R Vandegrift • BHHS Fox & Roach-Concord





