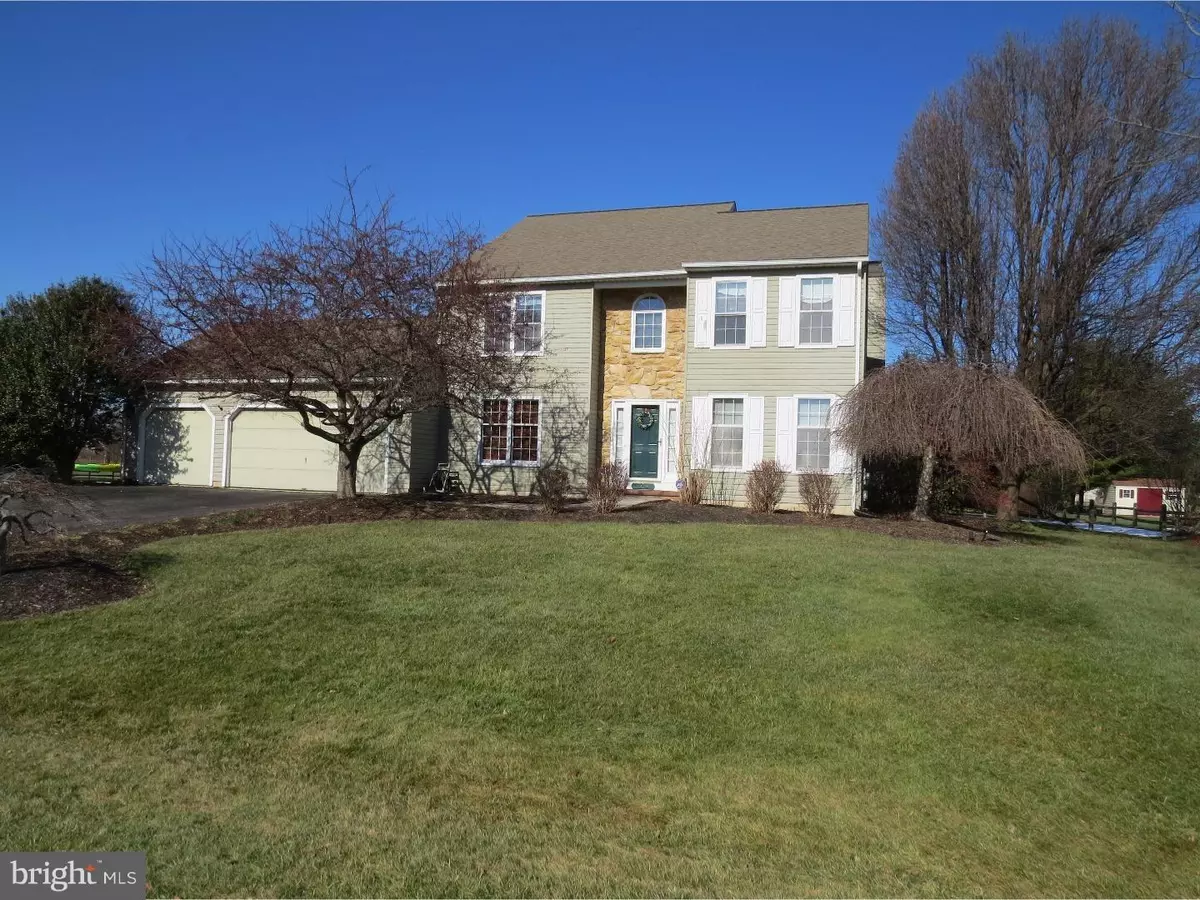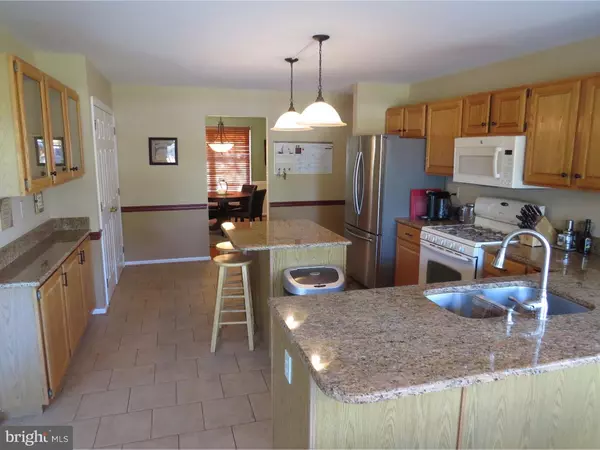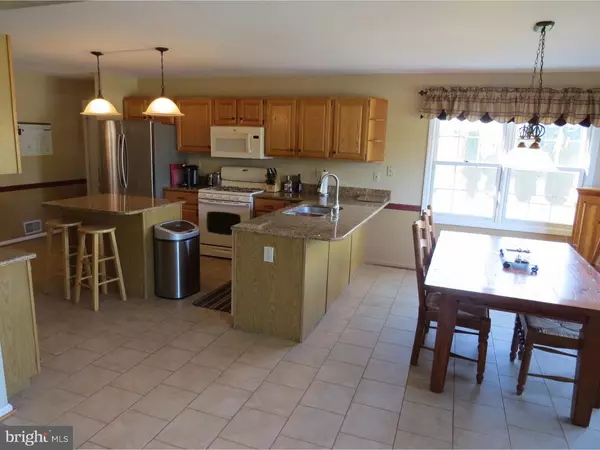$355,000
$369,900
4.0%For more information regarding the value of a property, please contact us for a free consultation.
304 MISTY VALE DR Middletown, DE 19709
4 Beds
3 Baths
2,475 SqFt
Key Details
Sold Price $355,000
Property Type Single Family Home
Sub Type Detached
Listing Status Sold
Purchase Type For Sale
Square Footage 2,475 sqft
Price per Sqft $143
Subdivision Misty Vale Farm
MLS Listing ID 1003945689
Sold Date 04/20/16
Style Colonial
Bedrooms 4
Full Baths 2
Half Baths 1
HOA Fees $12/ann
HOA Y/N Y
Abv Grd Liv Area 2,475
Originating Board TREND
Year Built 1992
Annual Tax Amount $2,483
Tax Year 2015
Lot Size 0.770 Acres
Acres 0.77
Lot Dimensions 139X242
Property Description
Forget the hassle and wait of new construction! This Stunning Misty Vale Farms Colonial has it all! Absolutely Move-in-Ready, with Thousands $$ worth of recent upgrades - It may not last through the weekend. Let's start with the gorgeous Hardwood Floors covering almost the entire first floor!! Of course the Kitchen is Huge and has newer Granite counter tops, and awesome ceramic flooring. Of course it has a 2-Story Family Room open to the kitchen with a real wood-burning Fireplace. Of course it has a Master BR with Cathedral ceiling, walk-in closet with custom built-ins, and a 5 piece Bath with Garden Tub. Of course there's a Phenomenal Finished Basement where you can Host all the future Super Bowl parties you desire. Of course it has been custom painted from top to bottom and shows like a Model. Of course it has a Spectacular New Maintenance-Free Deck with Hot Tub on a Premium Lot with beautiful view of the neighboring farm. Of course it has a 3 Car Garage for all your Stuff! Need I say more? Better Hurry!!!
Location
State DE
County New Castle
Area South Of The Canal (30907)
Zoning NC21
Rooms
Other Rooms Living Room, Dining Room, Primary Bedroom, Bedroom 2, Bedroom 3, Kitchen, Family Room, Bedroom 1, Other, Attic
Basement Full
Interior
Interior Features Primary Bath(s), Kitchen - Island, Butlers Pantry, Skylight(s), Ceiling Fan(s), Dining Area
Hot Water Natural Gas
Heating Gas, Forced Air
Cooling Central A/C
Flooring Wood, Fully Carpeted
Fireplaces Number 1
Equipment Dishwasher, Disposal
Fireplace Y
Appliance Dishwasher, Disposal
Heat Source Natural Gas
Laundry Upper Floor
Exterior
Exterior Feature Deck(s)
Garage Spaces 6.0
Utilities Available Cable TV
Water Access N
Roof Type Shingle
Accessibility None
Porch Deck(s)
Attached Garage 3
Total Parking Spaces 6
Garage Y
Building
Lot Description Level
Story 2
Foundation Concrete Perimeter
Sewer On Site Septic
Water Public
Architectural Style Colonial
Level or Stories 2
Additional Building Above Grade
Structure Type Cathedral Ceilings
New Construction N
Schools
School District Appoquinimink
Others
HOA Fee Include Common Area Maintenance
Senior Community No
Tax ID 13-014.30-139
Ownership Fee Simple
Read Less
Want to know what your home might be worth? Contact us for a FREE valuation!

Our team is ready to help you sell your home for the highest possible price ASAP

Bought with Andrew Mulrine IV • RE/MAX Associates-Hockessin





