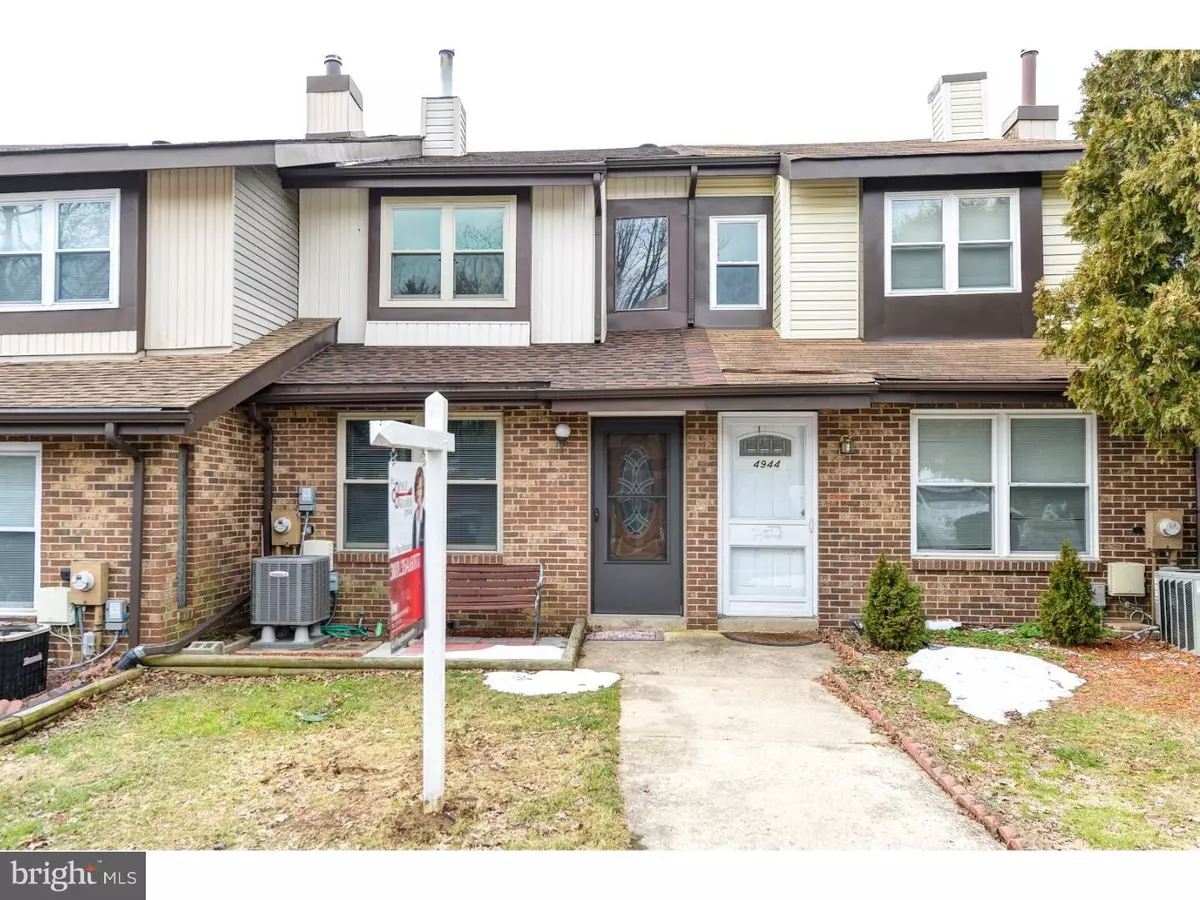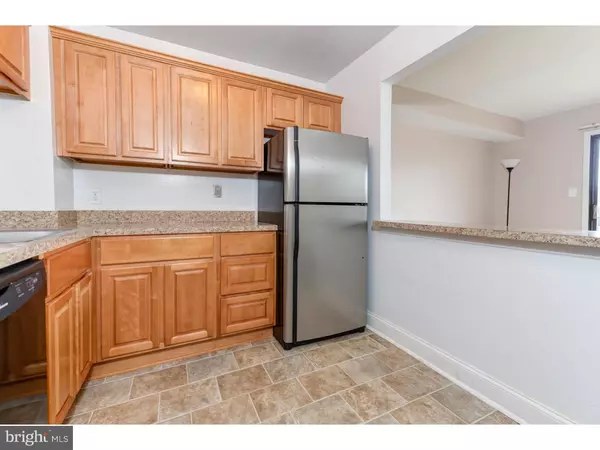$170,000
$174,900
2.8%For more information regarding the value of a property, please contact us for a free consultation.
4942 S TUPELO TURN Wilmington, DE 19808
2 Beds
2 Baths
1,575 SqFt
Key Details
Sold Price $170,000
Property Type Townhouse
Sub Type End of Row/Townhouse
Listing Status Sold
Purchase Type For Sale
Square Footage 1,575 sqft
Price per Sqft $107
Subdivision Pepper Ridge
MLS Listing ID 1003945897
Sold Date 06/30/16
Style Other
Bedrooms 2
Full Baths 1
Half Baths 1
HOA Fees $2/ann
HOA Y/N Y
Abv Grd Liv Area 1,575
Originating Board TREND
Year Built 1976
Annual Tax Amount $1,583
Tax Year 2015
Lot Size 2,614 Sqft
Acres 0.06
Lot Dimensions 16X132
Property Description
Welcome to Pike Creek and the sought after Red Clay School District. This is a great buy for anyone looking to live in the Pike Creek Valley for under 175,000 and no monthly condo fees! This home has had many upgrades over the recent years- including a newer roof, energy efficient windows, basement waterproofing, French drain and sump pump, carpet, vinyl floor, updated kitchen, interior paint, HVAC serviced, dishwasher, dryer, and some interior light fixtures. Enjoy the wonderful view from your deck overlooking the former Three Little Bakers course. Finished walk out basement with a recently added bar is perfect for entertaining. This home is in move-in condition and ready for immediate delivery.
Location
State DE
County New Castle
Area Elsmere/Newport/Pike Creek (30903)
Zoning NCTH
Rooms
Other Rooms Living Room, Dining Room, Primary Bedroom, Kitchen, Family Room, Bedroom 1, Other
Basement Full, Outside Entrance, Fully Finished
Interior
Interior Features Ceiling Fan(s)
Hot Water Electric
Heating Oil, Forced Air
Cooling Central A/C
Flooring Fully Carpeted, Vinyl
Fireplaces Number 1
Equipment Oven - Self Cleaning, Dishwasher, Energy Efficient Appliances
Fireplace Y
Window Features Energy Efficient
Appliance Oven - Self Cleaning, Dishwasher, Energy Efficient Appliances
Heat Source Oil
Laundry Upper Floor
Exterior
Exterior Feature Deck(s)
Utilities Available Cable TV
Water Access N
Roof Type Pitched,Shingle
Accessibility None
Porch Deck(s)
Garage N
Building
Lot Description Level
Story 2
Sewer Public Sewer
Water Public
Architectural Style Other
Level or Stories 2
Additional Building Above Grade
Structure Type 9'+ Ceilings
New Construction N
Schools
Elementary Schools Linden Hill
Middle Schools Skyline
High Schools John Dickinson
School District Red Clay Consolidated
Others
Pets Allowed Y
HOA Fee Include Snow Removal
Senior Community No
Tax ID 08-036.10-079
Ownership Fee Simple
Acceptable Financing Conventional, VA, FHA 203(b)
Listing Terms Conventional, VA, FHA 203(b)
Financing Conventional,VA,FHA 203(b)
Pets Allowed Case by Case Basis
Read Less
Want to know what your home might be worth? Contact us for a FREE valuation!

Our team is ready to help you sell your home for the highest possible price ASAP

Bought with Eric M Buck • Long & Foster Real Estate, Inc.





