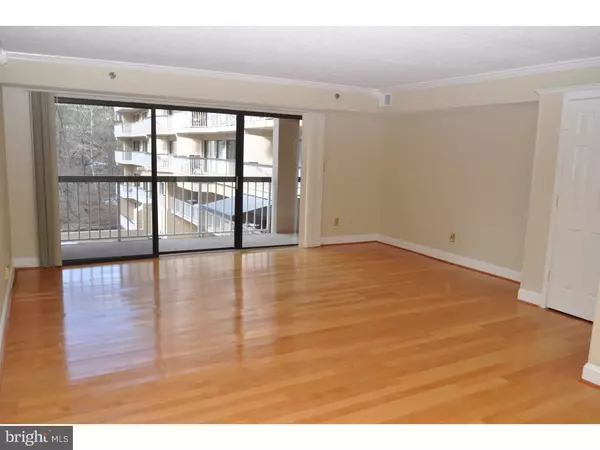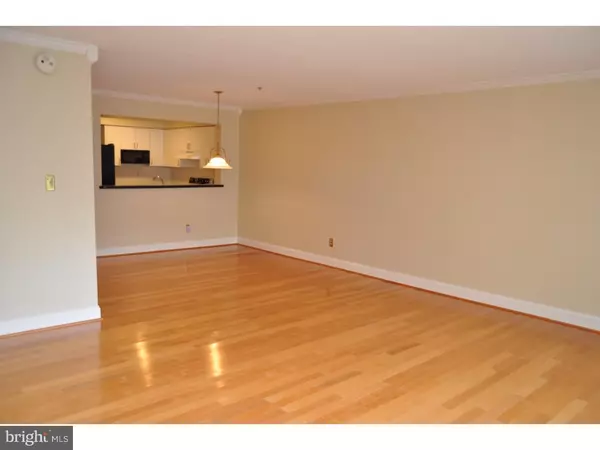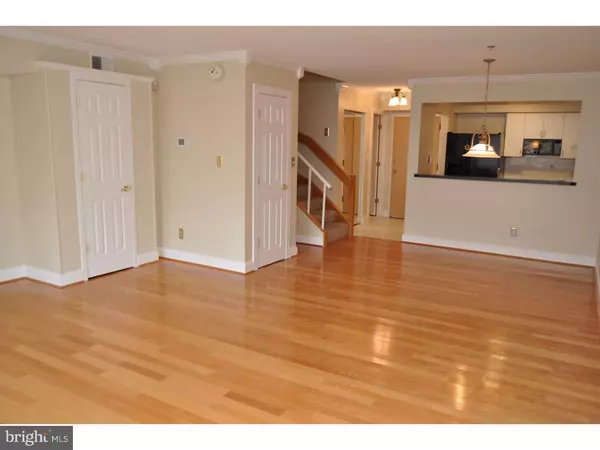$162,500
$165,000
1.5%For more information regarding the value of a property, please contact us for a free consultation.
1704 N PARK DR #117 Wilmington, DE 19806
2 Beds
3 Baths
1,346 SqFt
Key Details
Sold Price $162,500
Property Type Single Family Home
Sub Type Unit/Flat/Apartment
Listing Status Sold
Purchase Type For Sale
Square Footage 1,346 sqft
Price per Sqft $120
Subdivision Brandywine Park
MLS Listing ID 1003945943
Sold Date 04/29/16
Style Traditional
Bedrooms 2
Full Baths 2
Half Baths 1
HOA Fees $610/mo
HOA Y/N N
Abv Grd Liv Area 1,346
Originating Board TREND
Year Built 1990
Annual Tax Amount $3,673
Tax Year 2015
Lot Dimensions 0 X 0
Property Description
Drive through beautiful Brandywine Park to this private gated condominium community that sits along the banks of the Brandywine River. Savor the views from two private balconies which overlook the river. This 2 bed, 2.1 bath two story condo is perfect for maintenance free living. Kitchen, dining area & living room are open to one another. Curved, carpeted stairs lead to the second floor with a den with built-ins, en-suite laundry, two bedrooms each with a private full bath. Master bedroom features walk-in closet and beautifully renovated bath. Enjoy outdoor community pool, exercise room, community room, & walks in the park. Social committee offers variety of fun-filled activities. Additional features include 24 hour manned security, two deeded parking spots, and storage unit. Enjoy the convenience of living close to city shopping, restaurants, and businesses, but NO city taxes. Available immediately.
Location
State DE
County New Castle
Area Wilmington (30906)
Zoning NCAP
Rooms
Other Rooms Living Room, Dining Room, Primary Bedroom, Kitchen, Bedroom 1, Laundry, Other
Interior
Interior Features Primary Bath(s), Ceiling Fan(s), Breakfast Area
Hot Water Electric
Heating Heat Pump - Electric BackUp, Forced Air
Cooling Central A/C
Flooring Wood, Tile/Brick
Equipment Built-In Range, Dishwasher, Disposal
Fireplace N
Appliance Built-In Range, Dishwasher, Disposal
Laundry Upper Floor
Exterior
Exterior Feature Balcony
Garage Spaces 3.0
Utilities Available Cable TV
Amenities Available Swimming Pool
View Y/N Y
View Water
Accessibility None
Porch Balcony
Total Parking Spaces 3
Garage N
Building
Story 2
Sewer Public Sewer
Water Public
Architectural Style Traditional
Level or Stories 2
Additional Building Above Grade
New Construction N
Schools
School District Red Clay Consolidated
Others
HOA Fee Include Pool(s),Common Area Maintenance,Ext Bldg Maint,Snow Removal,Trash,Water,Sewer,Parking Fee,All Ground Fee,Alarm System
Senior Community No
Tax ID 06-143.00-001.C.A117
Ownership Condominium
Pets Allowed Case by Case Basis
Read Less
Want to know what your home might be worth? Contact us for a FREE valuation!

Our team is ready to help you sell your home for the highest possible price ASAP

Bought with Stephen J Mottola • Long & Foster Real Estate, Inc.





