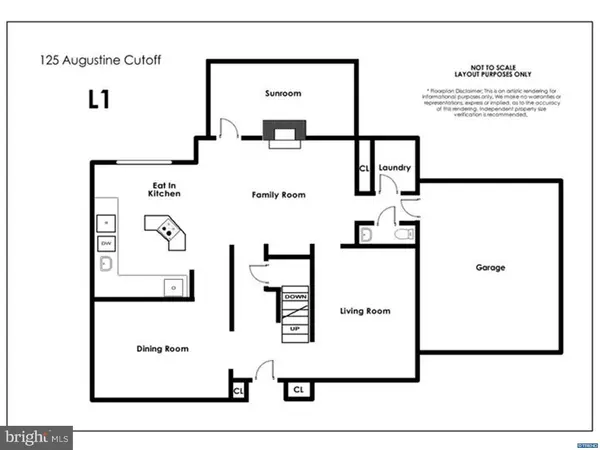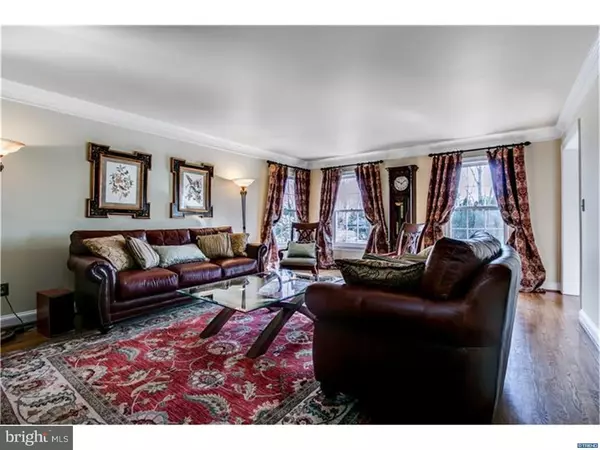$620,000
$620,000
For more information regarding the value of a property, please contact us for a free consultation.
125 AUGUSTINE CUTOFF Wilmington, DE 19803
4 Beds
3 Baths
3,250 SqFt
Key Details
Sold Price $620,000
Property Type Single Family Home
Sub Type Detached
Listing Status Sold
Purchase Type For Sale
Square Footage 3,250 sqft
Price per Sqft $190
Subdivision Alapocas Pointe
MLS Listing ID 1003946211
Sold Date 05/13/16
Style Colonial
Bedrooms 4
Full Baths 2
Half Baths 1
HOA Y/N N
Abv Grd Liv Area 3,250
Originating Board TREND
Year Built 1987
Annual Tax Amount $6,188
Tax Year 2015
Lot Size 0.380 Acres
Acres 0.38
Lot Dimensions 100 X 164
Property Description
A brick walkway with granite lined border invites you to take a closer look at this classic, 2-story, center hall, brick colonial. Generously sized rooms, hardwood floors, custom details & mouldings throughout are just a few of the must-haves found in this 4BD, 2.5BA home that exudes style & sophistication. The entrance foyer is flanked by the beautiful formal living & dining rooms. An updated eat-in kitchen (2014) offers ample cabinetry & storage, zodiac counters with coordinating glass tile backsplach, a curved center island with built-in gas cooktop & decorative pendant lighting, stainless steel appliances including double oven, plus a separate eat-in area with skylights & sliding glass doors leading you to a brick paver patio. The family room, open to the kitchen, is the heart of the house and boasts a wood burning brick fireplace & custom built-ins with a door into the sunroom where you'll find an exposed brick wall, skylights, ceiling fan & another set of sliding glass doors to the patio. A first floor powder room and main floor laundry completes the level. The second floor houses a large owner's suite which is sure to please featuring oak hardwood floors (2013), vaulted ceiling with ceiling fan, two walk-in closets and a completely renovated bath (2014) with dual vanities, stunning walk-in ceramic tile shower, heated towel rail and vaulted ceiling with skylight. Three other bedrooms with generous closet space share the hall bath. A finished lower level offers additional living space with built-in cabinetry, recessed lighting plus a fantastic storage area. Professional landscaping (2011) including a privacy hedge lends to the excellent curb appeal of this home. Other recent improvements of note include: Roof (2007), exterior light fixtures & asphalt driveway (2010), new garage door & opener (2012), & exterior painting, seamless gutters with guards (2014). You won't want to miss this one.
Location
State DE
County New Castle
Area Brandywine (30901)
Zoning NC15
Rooms
Other Rooms Living Room, Dining Room, Primary Bedroom, Bedroom 2, Bedroom 3, Kitchen, Family Room, Bedroom 1, Other
Basement Full
Interior
Interior Features Primary Bath(s), Skylight(s), Ceiling Fan(s), Kitchen - Eat-In
Hot Water Natural Gas
Heating Gas, Forced Air
Cooling Central A/C
Flooring Wood, Fully Carpeted, Tile/Brick
Fireplaces Number 1
Fireplaces Type Brick
Equipment Dishwasher
Fireplace Y
Appliance Dishwasher
Heat Source Natural Gas
Laundry Main Floor
Exterior
Exterior Feature Patio(s)
Garage Spaces 2.0
Water Access N
Roof Type Shingle
Accessibility None
Porch Patio(s)
Attached Garage 2
Total Parking Spaces 2
Garage Y
Building
Lot Description Level
Story 2
Foundation Brick/Mortar
Sewer Public Sewer
Water Public
Architectural Style Colonial
Level or Stories 2
Additional Building Above Grade
New Construction N
Schools
School District Brandywine
Others
Senior Community No
Tax ID 06-136.00-112
Ownership Fee Simple
Read Less
Want to know what your home might be worth? Contact us for a FREE valuation!

Our team is ready to help you sell your home for the highest possible price ASAP

Bought with Michael J Wilson • BHHS Fox & Roach-Concord





