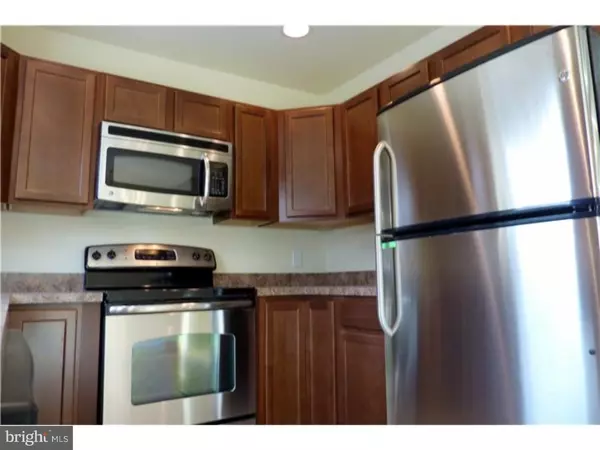$150,000
$154,900
3.2%For more information regarding the value of a property, please contact us for a free consultation.
9 VERDI CIR Newark, DE 19702
3 Beds
2 Baths
1,125 SqFt
Key Details
Sold Price $150,000
Property Type Single Family Home
Sub Type Detached
Listing Status Sold
Purchase Type For Sale
Square Footage 1,125 sqft
Price per Sqft $133
Subdivision Woodland Trail
MLS Listing ID 1003946533
Sold Date 05/27/16
Style Ranch/Rambler
Bedrooms 3
Full Baths 2
HOA Y/N N
Abv Grd Liv Area 1,125
Originating Board TREND
Year Built 1987
Annual Tax Amount $1,432
Tax Year 2015
Lot Size 6,098 Sqft
Acres 0.14
Lot Dimensions 60X105
Property Description
WOW!!! This Beautiful 3 BR RANCH home was completely renovated 3 years ago both inside and out. EVERYTHING from the Roof, Energy efficient windows, HVAC system and vinyl siding to the whole kitchen, bathrooms, light fixtures and even doors and brushed nickle hardware was updated. Open layout includes a Bright & spacious Family Room with vaulted ceiling and skylights. The large kitchen features tile flooring upgraded merlot cabinets and stainless steel appliances. The main bath features a dual vanity and tile tub /shower surround. 3 spacious bedrooms all feature ample closet space and the owners bedroom includes a private tile bath. A private fenced rear yard and extra long concrete driveway finish the long list of features that make this home such a fantastic value. Located close to shopping, restaurants, health care, recreation and entertainment and just minutes to Rt.1 and Rt.95.
Location
State DE
County New Castle
Area Newark/Glasgow (30905)
Zoning NCPUD
Rooms
Other Rooms Living Room, Dining Room, Primary Bedroom, Bedroom 2, Kitchen, Family Room, Bedroom 1, Laundry
Interior
Interior Features Skylight(s), Ceiling Fan(s), Kitchen - Eat-In
Hot Water Electric
Heating Electric
Cooling Central A/C
Fireplace N
Window Features Energy Efficient
Heat Source Electric
Laundry Main Floor
Exterior
Utilities Available Cable TV
Water Access N
Accessibility None
Garage N
Building
Story 1
Sewer Public Sewer
Water Public
Architectural Style Ranch/Rambler
Level or Stories 1
Additional Building Above Grade
Structure Type Cathedral Ceilings,High
New Construction N
Schools
School District Christina
Others
Senior Community No
Tax ID 10-032.20-046
Ownership Fee Simple
Security Features Security System
Acceptable Financing Conventional, VA, FHA 203(b)
Listing Terms Conventional, VA, FHA 203(b)
Financing Conventional,VA,FHA 203(b)
Read Less
Want to know what your home might be worth? Contact us for a FREE valuation!

Our team is ready to help you sell your home for the highest possible price ASAP

Bought with Lisa R Magobet • BHHS Fox & Roach-Newark





