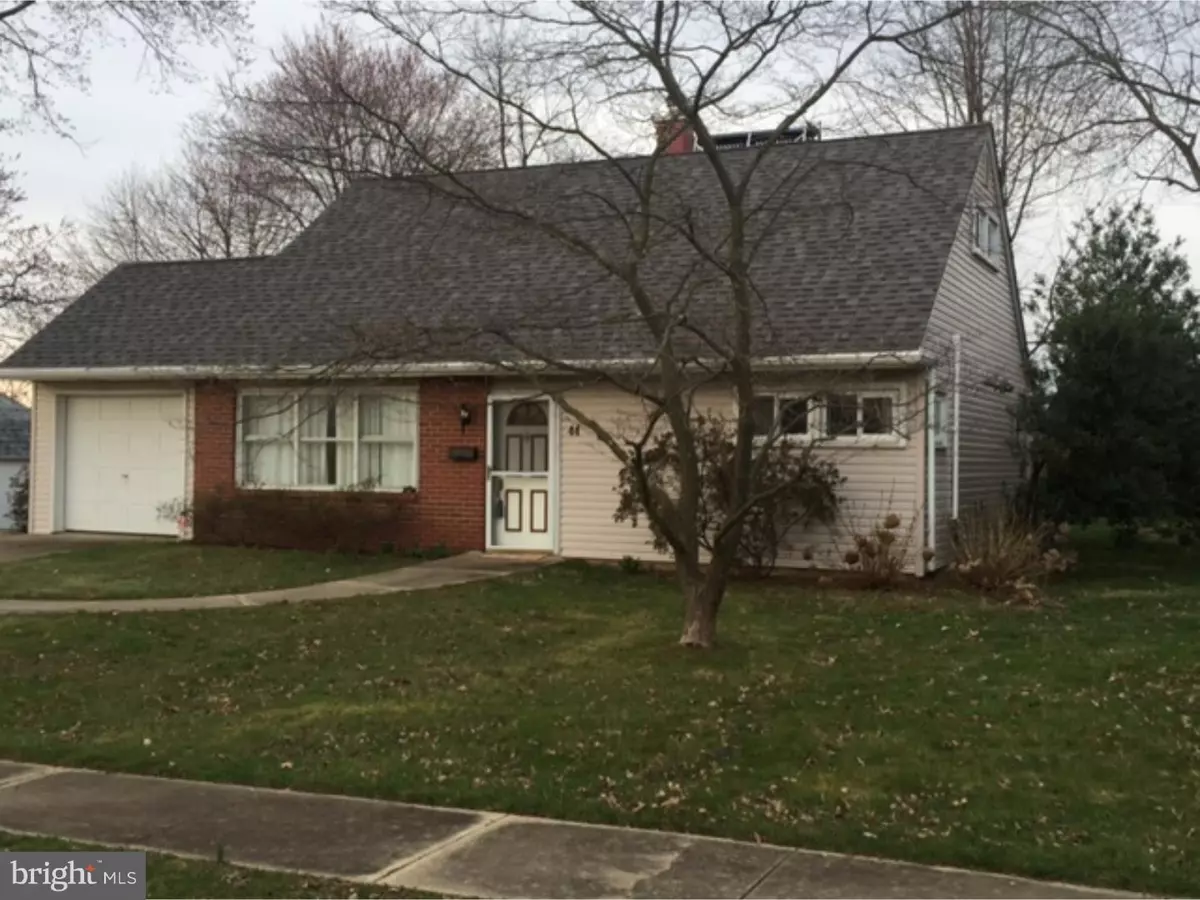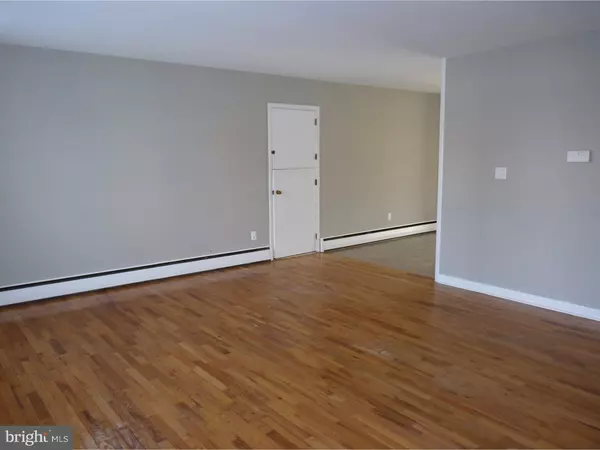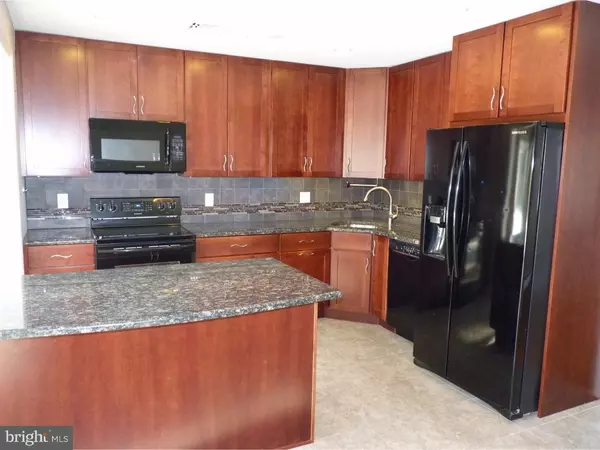$205,000
$214,900
4.6%For more information regarding the value of a property, please contact us for a free consultation.
44 RUBY DR Claymont, DE 19703
4 Beds
2 Baths
1,650 SqFt
Key Details
Sold Price $205,000
Property Type Single Family Home
Sub Type Detached
Listing Status Sold
Purchase Type For Sale
Square Footage 1,650 sqft
Price per Sqft $124
Subdivision Ashbourne Hills
MLS Listing ID 1003947503
Sold Date 06/14/16
Style Cape Cod
Bedrooms 4
Full Baths 2
HOA Fees $2/ann
HOA Y/N Y
Abv Grd Liv Area 1,650
Originating Board TREND
Year Built 1955
Annual Tax Amount $1,500
Tax Year 2015
Lot Size 7,405 Sqft
Acres 0.17
Lot Dimensions 75X100
Property Description
This home has it all, located on a quiet, residential street but within a short drive to shopping, parks and many other conveniences. You will love the completely renovated kitchen with gorgeous 18" tile flooring, tile mosaic backsplash, granite countertops, 42" cherry cabinetry, and sleek, black appliances; including a Bosch dishwasher, side by side refrigerator, built-in microwave range hood, and smooth top range. This renovation does not end there - there is also a fantastic sunroom, open to the kitchen and full of light, with four new sliders all leading to the fenced back yard. On the rest of the main level you will also find a spacious living room, two bedrooms and one full bath. Upstairs are two additional bedrooms and another full bath. There are hardwood floors throughout this lovely home. There is a main level laundry room with utility sink and a bonus room (partial garage conversion) that is perfect for an office. Easily converted back if desired. New roof (1 year), newer A/C (4 years), new siding (1 year). Owner has made many other updates and upgrades, see brochure for more details. Great home and a great value!
Location
State DE
County New Castle
Area Brandywine (30901)
Zoning NC6.5
Rooms
Other Rooms Living Room, Dining Room, Primary Bedroom, Bedroom 2, Bedroom 3, Kitchen, Bedroom 1, Other
Interior
Interior Features Kitchen - Island, Skylight(s), Kitchen - Eat-In
Hot Water Electric, Solar
Heating Oil, Baseboard
Cooling Central A/C
Flooring Wood, Tile/Brick
Equipment Dishwasher, Built-In Microwave
Fireplace N
Appliance Dishwasher, Built-In Microwave
Heat Source Oil
Laundry Main Floor
Exterior
Parking Features Inside Access
Water Access N
Accessibility None
Garage N
Building
Story 2
Sewer Public Sewer
Water Public
Architectural Style Cape Cod
Level or Stories 2
Additional Building Above Grade, Shed
New Construction N
Schools
School District Brandywine
Others
Senior Community No
Tax ID 06-058.00-160
Ownership Fee Simple
Read Less
Want to know what your home might be worth? Contact us for a FREE valuation!

Our team is ready to help you sell your home for the highest possible price ASAP

Bought with Karla Y Woods • Concord Realty Group





