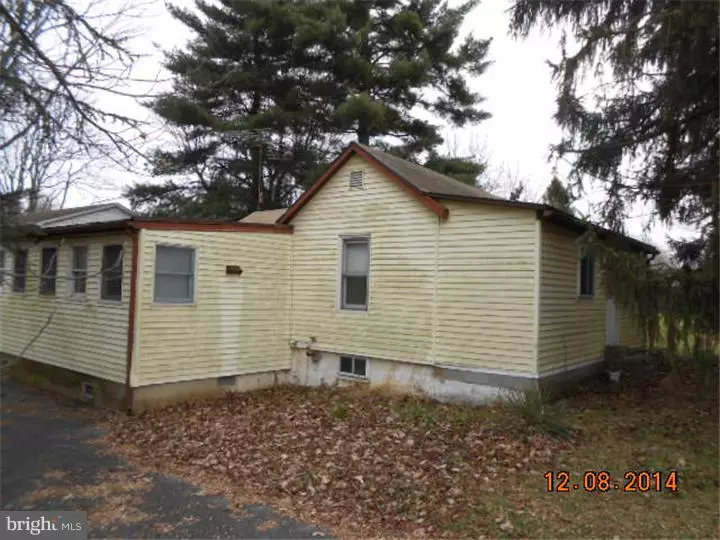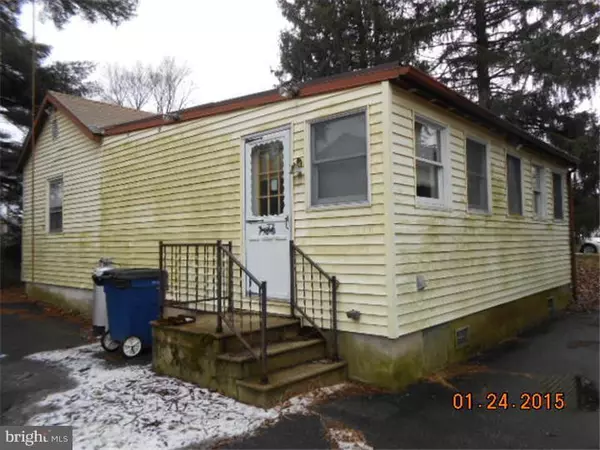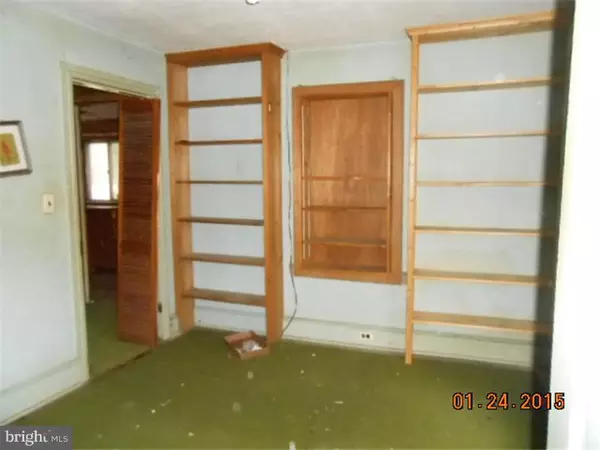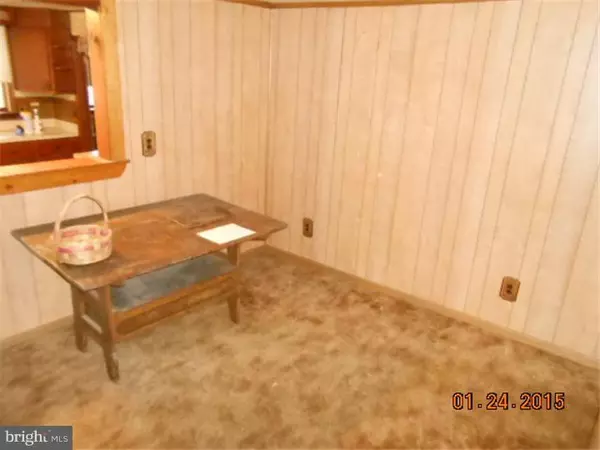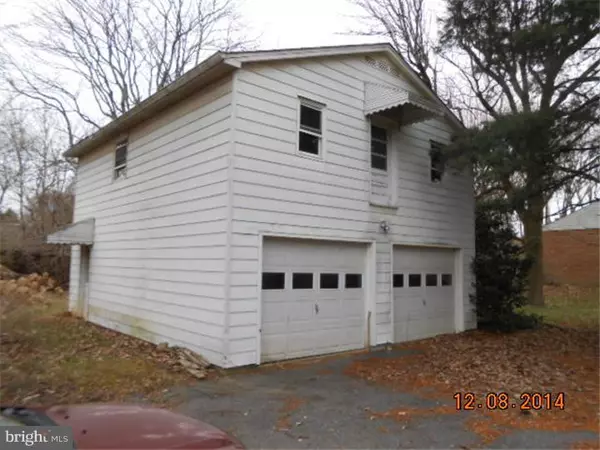$155,000
$164,900
6.0%For more information regarding the value of a property, please contact us for a free consultation.
5046 OGLETOWN STANTON RD Newark, DE 19713
2 Beds
1 Bath
1,300 SqFt
Key Details
Sold Price $155,000
Property Type Single Family Home
Sub Type Detached
Listing Status Sold
Purchase Type For Sale
Square Footage 1,300 sqft
Price per Sqft $119
Subdivision None Available
MLS Listing ID 1003947711
Sold Date 05/29/16
Style Bungalow
Bedrooms 2
Full Baths 1
HOA Y/N N
Abv Grd Liv Area 1,300
Originating Board TREND
Year Built 1931
Annual Tax Amount $1,344
Tax Year 2015
Lot Size 2.720 Acres
Acres 2.72
Lot Dimensions 141X613
Property Description
2.72 acres in the middle to New Castle County Non Development. Home is livable but VERY VERY modest and perhaps a tear down. 2 bdrms and large kitchen, dining area and living room area. Full bath has a working heater and central air. 3 other building worth saving detached 2 car garage 27x23 with high ceiling, with storage rooms on second floor (ceiling height upstairs about 6 feet). Small shed out building with electric about 10-14, BIRD building-great chicken building or enclosed for storage 35x28 Over all good condition will need modification to suit Buyers needs. Lot is very deep, no neighbors behind it. Prefer CASH sale as the land value is greater than the improvement value. Mortgage can be obtained but with local or private lenders. Any thing less than 25% down most likely hard to obtain. Estate sale no disclosures, Seller will allow a 7 day inspection period after AGREEMENT of a Contract, PASS FAIL inspections for Buyers information ONLY at Buyer expense,Seller NOT to be provided with any inspections. SOLD AS IS
Location
State DE
County New Castle
Area Newark/Glasgow (30905)
Zoning NC6.5
Rooms
Other Rooms Living Room, Dining Room, Primary Bedroom, Kitchen, Bedroom 1, Laundry
Basement Partial
Interior
Interior Features Kitchen - Eat-In
Hot Water Natural Gas
Heating Oil, Forced Air
Cooling Central A/C
Fireplace N
Heat Source Oil
Laundry Main Floor
Exterior
Garage Spaces 2.0
Water Access N
Accessibility None
Total Parking Spaces 2
Garage N
Building
Lot Description Irregular
Story 1
Sewer Public Sewer
Water Public
Architectural Style Bungalow
Level or Stories 1
Additional Building Above Grade, Shed, Barn/Farm Building
New Construction N
Schools
Elementary Schools Castle Hills
High Schools William Penn
School District Colonial
Others
Senior Community No
Tax ID 09-011.00-011
Ownership Fee Simple
Read Less
Want to know what your home might be worth? Contact us for a FREE valuation!

Our team is ready to help you sell your home for the highest possible price ASAP

Bought with Stephen G Quinn • RE/MAX Edge

