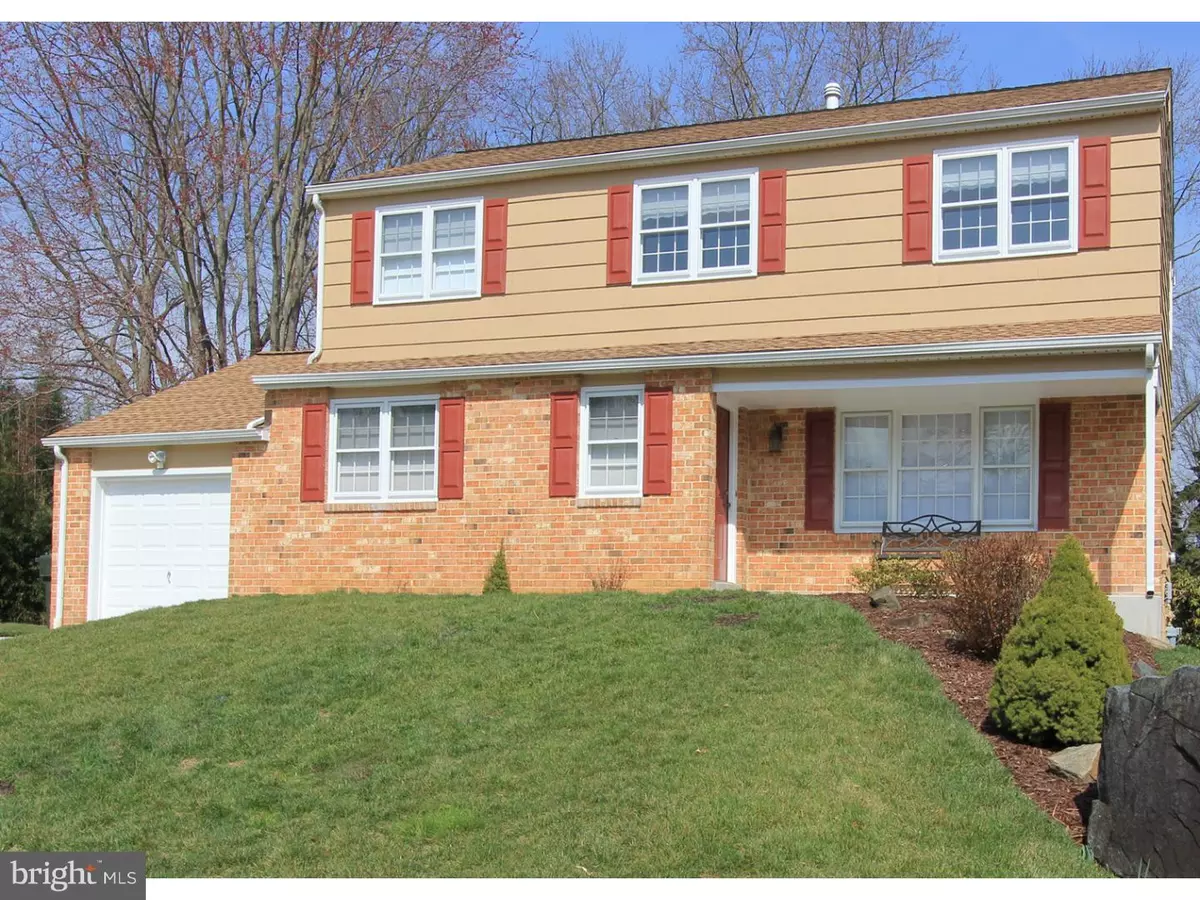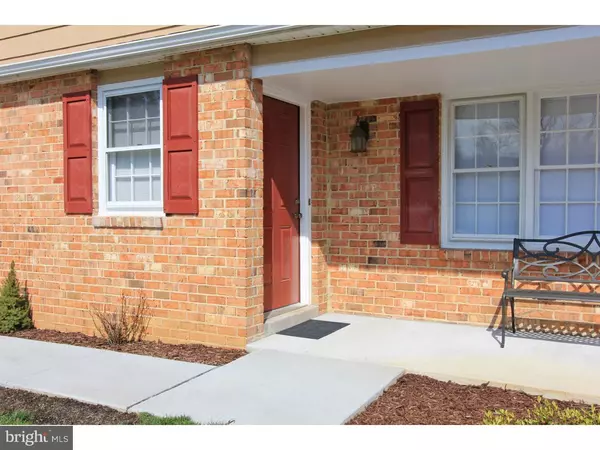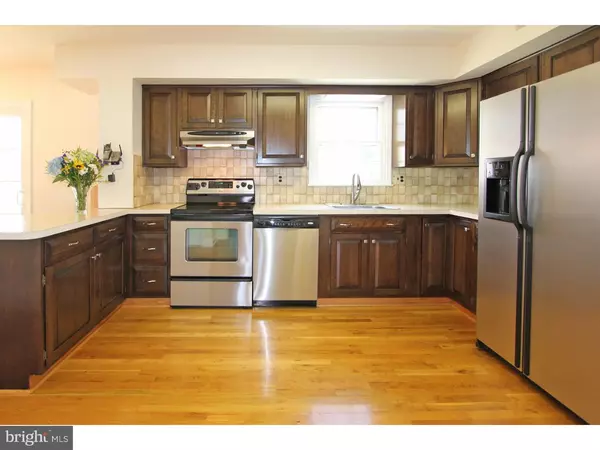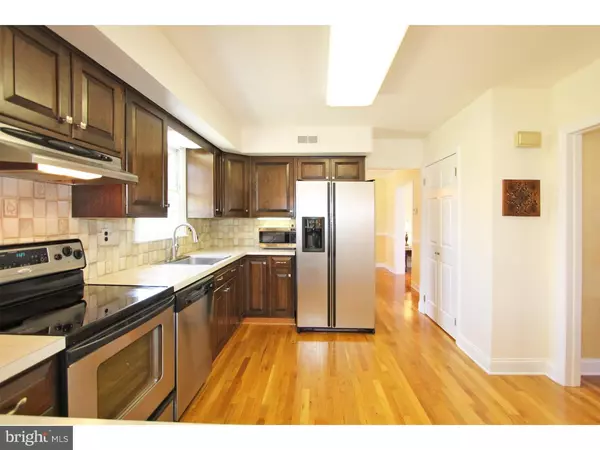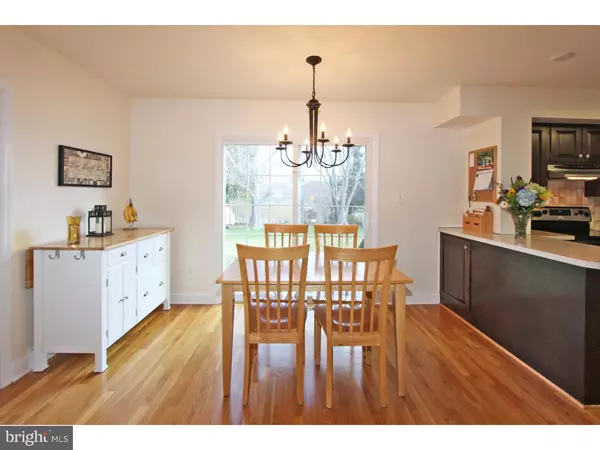$304,000
$299,900
1.4%For more information regarding the value of a property, please contact us for a free consultation.
7 SWALLOW CIR Newark, DE 19711
4 Beds
4 Baths
2,225 SqFt
Key Details
Sold Price $304,000
Property Type Single Family Home
Sub Type Detached
Listing Status Sold
Purchase Type For Sale
Square Footage 2,225 sqft
Price per Sqft $136
Subdivision Timber Creek
MLS Listing ID 1003947757
Sold Date 05/02/16
Style Colonial
Bedrooms 4
Full Baths 2
Half Baths 2
HOA Y/N N
Abv Grd Liv Area 2,225
Originating Board TREND
Year Built 1970
Annual Tax Amount $2,786
Tax Year 2015
Lot Size 0.450 Acres
Acres 0.45
Lot Dimensions 63X138
Property Description
Welcome Home! A lovingly maintained home is located in popular West Newark situated on .45 acre cul-de-sac lot. This incredible find features gleaming hardwood floors on the first and second levels, freshly painted walls in neutral colors, colonial molding thru-out; renovated master bathroom with Jacuzzi tub, renovated hall bath, new concrete driveway and sidewalks, the list goes on! Enjoy entertaining with family and friends with this open floor plan giving ease for everyone to mingle. Fantastic eat in kitchen with solid wood cabinets, ample counter space, tile back splash stainless steel appliances, large pantry, and a new sliding door that leads to the backyard. The kitchen opens to the den having built in bookcases and wainscoting. Have formal holiday dinners in the dining room, and display your beautiful crystal and silver in the two built in china cabinets. The professionally finished basement has a half bath, recessed lighting, and a separate room for your office or just to have some private time. Enjoy the main area for shooting pool, ping-pong, or board games. This rarely available home in Timber Creek is a must see! Pack your bags and enjoy this wonderful family oriented community that is convenient to schools, shopping and interstate.
Location
State DE
County New Castle
Area Newark/Glasgow (30905)
Zoning 18RS
Rooms
Other Rooms Living Room, Dining Room, Primary Bedroom, Bedroom 2, Bedroom 3, Kitchen, Family Room, Bedroom 1, Laundry, Other, Attic
Basement Full, Fully Finished
Interior
Interior Features Primary Bath(s), Water Treat System, Kitchen - Eat-In
Hot Water Natural Gas
Heating Gas, Forced Air
Cooling Central A/C
Flooring Wood, Tile/Brick
Equipment Oven - Self Cleaning, Dishwasher
Fireplace N
Appliance Oven - Self Cleaning, Dishwasher
Heat Source Natural Gas
Laundry Main Floor
Exterior
Exterior Feature Porch(es)
Parking Features Inside Access
Garage Spaces 3.0
Utilities Available Cable TV
Water Access N
Roof Type Pitched,Shingle
Accessibility None
Porch Porch(es)
Attached Garage 1
Total Parking Spaces 3
Garage Y
Building
Lot Description Cul-de-sac
Story 2
Foundation Concrete Perimeter
Sewer Public Sewer
Water Public
Architectural Style Colonial
Level or Stories 2
Additional Building Above Grade, Shed
New Construction N
Schools
Elementary Schools Downes
Middle Schools Shue-Medill
High Schools Newark
School District Christina
Others
Senior Community No
Tax ID 18-011.00-068
Ownership Fee Simple
Acceptable Financing Conventional, VA, FHA 203(b)
Listing Terms Conventional, VA, FHA 203(b)
Financing Conventional,VA,FHA 203(b)
Read Less
Want to know what your home might be worth? Contact us for a FREE valuation!

Our team is ready to help you sell your home for the highest possible price ASAP

Bought with Kathy H Nguyen • BHHS Fox & Roach-Newark

