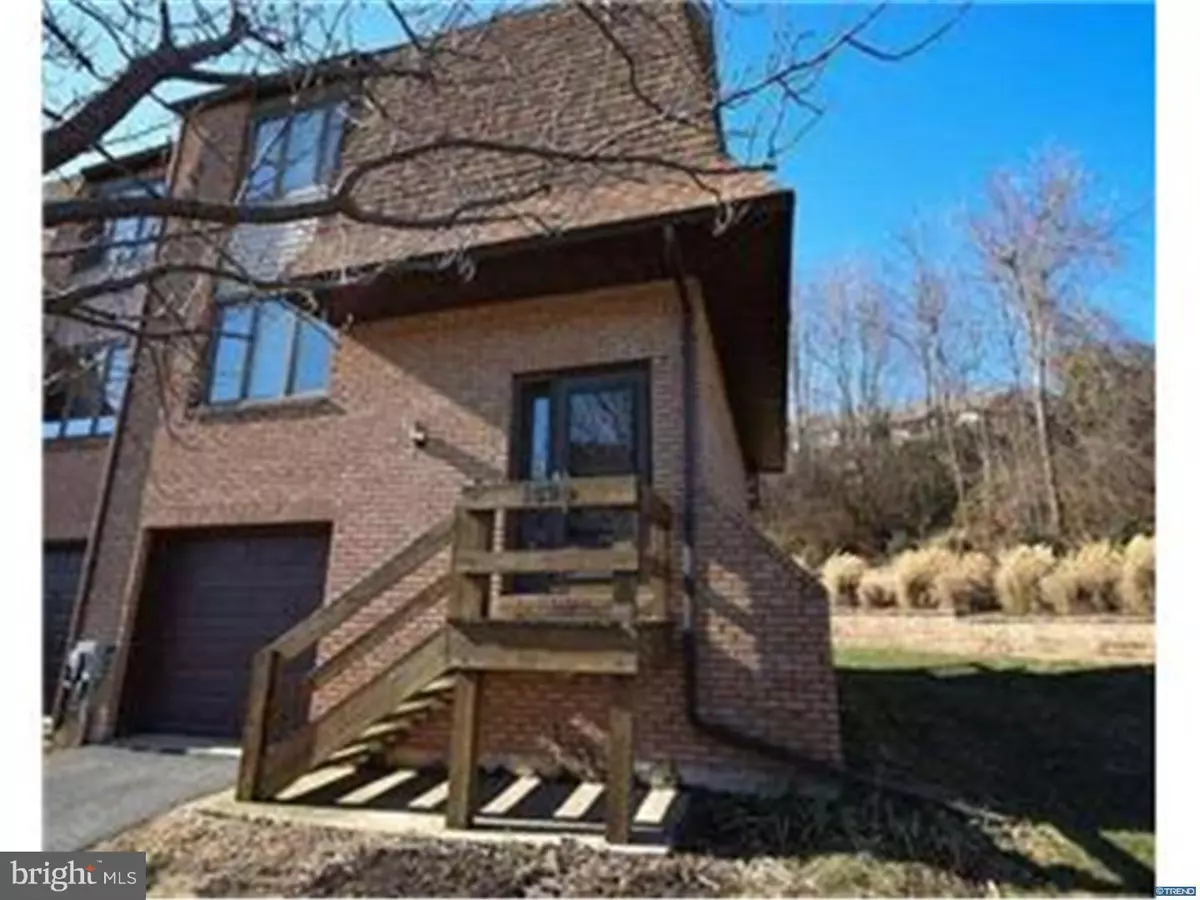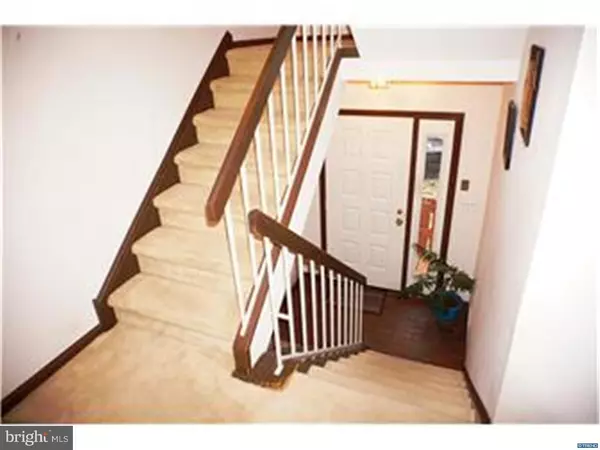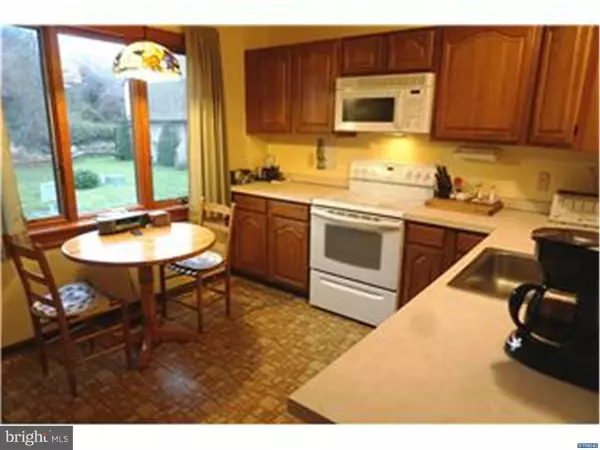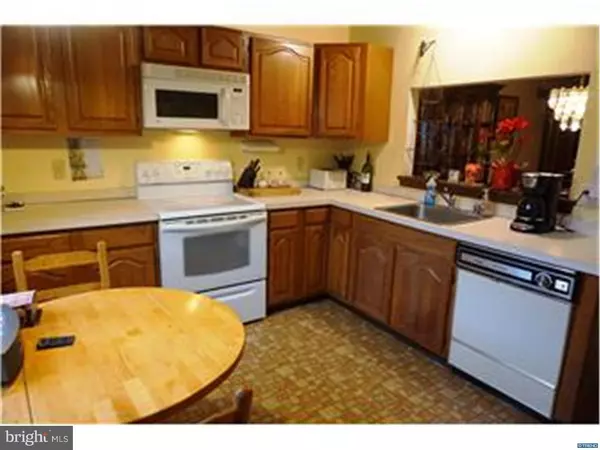$228,000
$219,900
3.7%For more information regarding the value of a property, please contact us for a free consultation.
1518 VILLA RD Wilmington, DE 19809
3 Beds
3 Baths
2,025 SqFt
Key Details
Sold Price $228,000
Property Type Townhouse
Sub Type End of Row/Townhouse
Listing Status Sold
Purchase Type For Sale
Square Footage 2,025 sqft
Price per Sqft $112
Subdivision Riverridge
MLS Listing ID 1003947563
Sold Date 06/27/16
Style Colonial
Bedrooms 3
Full Baths 2
Half Baths 1
HOA Fees $31/ann
HOA Y/N Y
Abv Grd Liv Area 2,025
Originating Board TREND
Year Built 1986
Annual Tax Amount $2,154
Tax Year 2015
Lot Size 6,098 Sqft
Acres 0.14
Lot Dimensions 86 X 126
Property Description
You will love the panoramic views of the Delaware River from this fabulous 2BR, 2.1BA end unit town home in River Ridge! This three level home boast over 2,000 square feet of living space and has been maintained in excellent condition. The open and flowing floor plan includes a multi-story entry, eat-in kitchen, dining room, living room w/fireplace and two sliders to a screened porch. The second story features a large master bedroom w/vaulted ceiling, skylights, full bath, walk-in closet & sliders to a deck. In addition, there is a guest bedroom, bath and spiral stairs to a loft bedroom/office which overlooks the master. The lower level includes a family room w/sliders to a patio, laundry, and one-car garage. Updates include: premium carpeting, windows, Anderson sliding glass doors, HVAC and more! This town home is situated on one of the largest lots in the community and is priced below market value for a quick sale.
Location
State DE
County New Castle
Area Brandywine (30901)
Zoning NCTH
Rooms
Other Rooms Living Room, Dining Room, Primary Bedroom, Bedroom 2, Kitchen, Family Room, Bedroom 1, Laundry, Other, Attic
Basement Partial, Outside Entrance
Interior
Interior Features Primary Bath(s), Butlers Pantry, Ceiling Fan(s), Kitchen - Eat-In
Hot Water Electric
Heating Heat Pump - Electric BackUp, Forced Air
Cooling Central A/C
Flooring Fully Carpeted
Fireplaces Number 1
Equipment Dishwasher, Disposal, Built-In Microwave
Fireplace Y
Window Features Energy Efficient,Replacement
Appliance Dishwasher, Disposal, Built-In Microwave
Laundry Lower Floor
Exterior
Exterior Feature Deck(s), Patio(s), Porch(es)
Parking Features Inside Access, Garage Door Opener
Garage Spaces 2.0
Utilities Available Cable TV
Water Access N
Roof Type Shingle
Accessibility None
Porch Deck(s), Patio(s), Porch(es)
Attached Garage 1
Total Parking Spaces 2
Garage Y
Building
Lot Description Corner, Level
Story 3+
Foundation Brick/Mortar
Sewer Public Sewer
Water Public
Architectural Style Colonial
Level or Stories 3+
Additional Building Above Grade
Structure Type Cathedral Ceilings,High
New Construction N
Schools
Elementary Schools Mount Pleasant
Middle Schools Dupont
High Schools Mount Pleasant
School District Brandywine
Others
HOA Fee Include Common Area Maintenance,Snow Removal
Tax ID 06-133.00-298
Ownership Fee Simple
Security Features Security System
Acceptable Financing Conventional, VA, FHA 203(b)
Listing Terms Conventional, VA, FHA 203(b)
Financing Conventional,VA,FHA 203(b)
Read Less
Want to know what your home might be worth? Contact us for a FREE valuation!

Our team is ready to help you sell your home for the highest possible price ASAP

Bought with Anne Marie Kerezsi • Keller Williams Real Estate - Media





