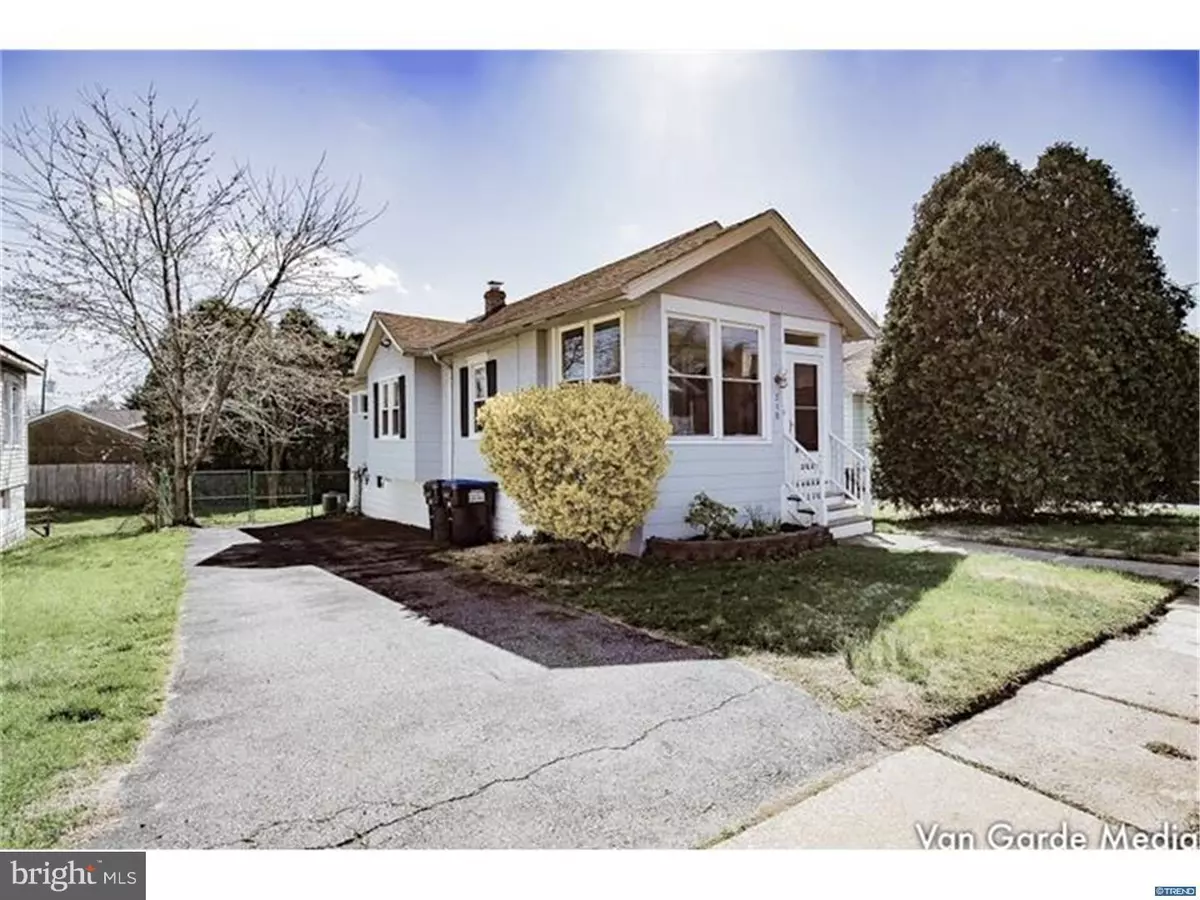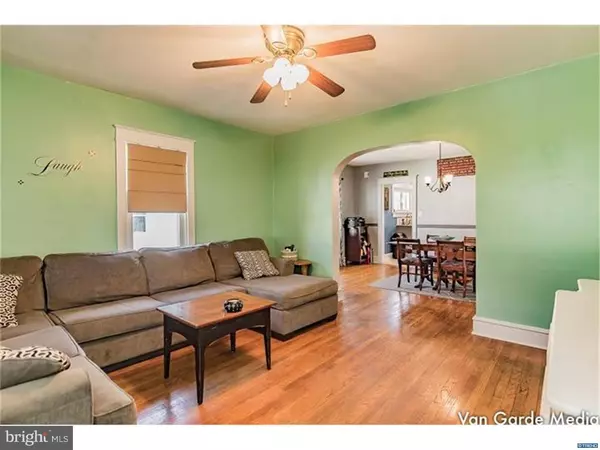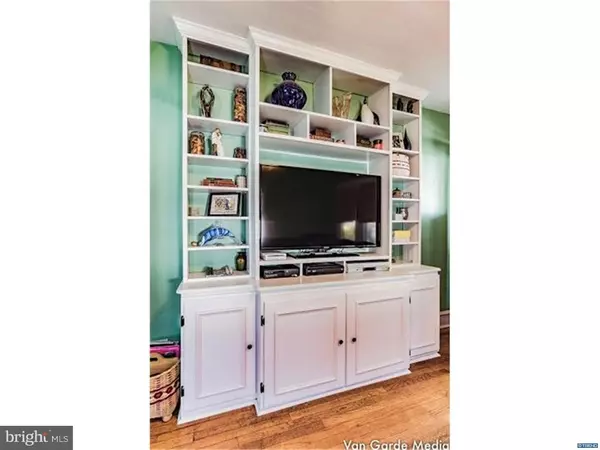$160,000
$162,500
1.5%For more information regarding the value of a property, please contact us for a free consultation.
210 LOREWOOD AVE Wilmington, DE 19804
2 Beds
1 Bath
925 SqFt
Key Details
Sold Price $160,000
Property Type Single Family Home
Sub Type Detached
Listing Status Sold
Purchase Type For Sale
Square Footage 925 sqft
Price per Sqft $172
Subdivision Elmhurst
MLS Listing ID 1003948405
Sold Date 05/31/16
Style Bungalow
Bedrooms 2
Full Baths 1
HOA Y/N N
Abv Grd Liv Area 925
Originating Board TREND
Year Built 1931
Annual Tax Amount $900
Tax Year 2015
Lot Size 5,227 Sqft
Acres 0.12
Lot Dimensions 50X100
Property Description
Welcome to 210 Lorewood Ave. in the ever popular Elmhurst community, super convenient to all major commutes. This 2 bedroom Bungalow is cute as a button and has been very well maintained and updated. Enter onto the enclosed front porch where you can relax and unwind with your favorite beverage after a long days work.. The large Living Room greets you with original Hardwoods and custom built-in shelving which flows nicely into the Dining Area. The right wing you'll find two bedrooms and an updated full bath. Through the Dining Area you can take notice to the very functional updated Kitchen with refinished cabinets and Granite counters and SS appliances. Off the kitchen is a large deck that was just painted that over looks the manageable fenced yard. Wait until you see the basement... It has brand new 8" of concrete flooring and reparged walls and water-tight French drains, dry as a bone and even has a walk-out door. This space is perfect for a little family room and has plenty of storage. This certainly isn't the biggest house for sale, but its perfect for someone looking for just the right amount of space to call their home! Come take a look today!
Location
State DE
County New Castle
Area Elsmere/Newport/Pike Creek (30903)
Zoning NC5
Rooms
Other Rooms Living Room, Dining Room, Primary Bedroom, Kitchen, Bedroom 1, Other, Attic
Basement Full, Unfinished, Outside Entrance
Interior
Interior Features Kitchen - Eat-In
Hot Water Natural Gas
Heating Gas, Forced Air
Cooling Central A/C
Flooring Wood
Fireplace N
Heat Source Natural Gas
Laundry Basement
Exterior
Exterior Feature Deck(s), Porch(es)
Garage Spaces 2.0
Water Access N
Roof Type Pitched,Shingle
Accessibility None
Porch Deck(s), Porch(es)
Total Parking Spaces 2
Garage N
Building
Lot Description Level
Story 1
Foundation Stone
Sewer Public Sewer
Water Public
Architectural Style Bungalow
Level or Stories 1
Additional Building Above Grade
New Construction N
Schools
Elementary Schools Richardson Park
Middle Schools Stanton
High Schools Thomas Mckean
School District Red Clay Consolidated
Others
Senior Community No
Tax ID 0704310006
Ownership Fee Simple
Acceptable Financing Conventional, VA, FHA 203(b)
Listing Terms Conventional, VA, FHA 203(b)
Financing Conventional,VA,FHA 203(b)
Read Less
Want to know what your home might be worth? Contact us for a FREE valuation!

Our team is ready to help you sell your home for the highest possible price ASAP

Bought with Kehinde Adebiyi • BHHS Fox & Roach-Newark





