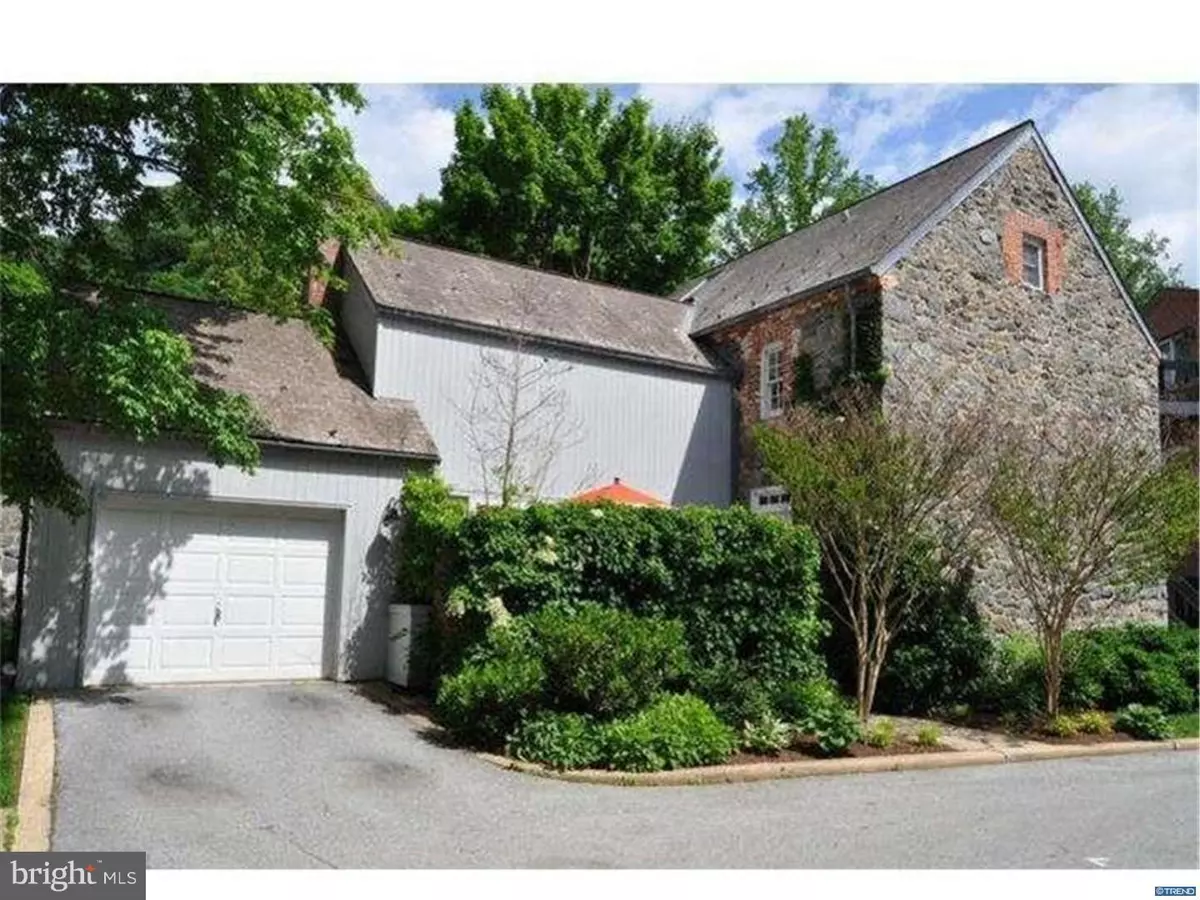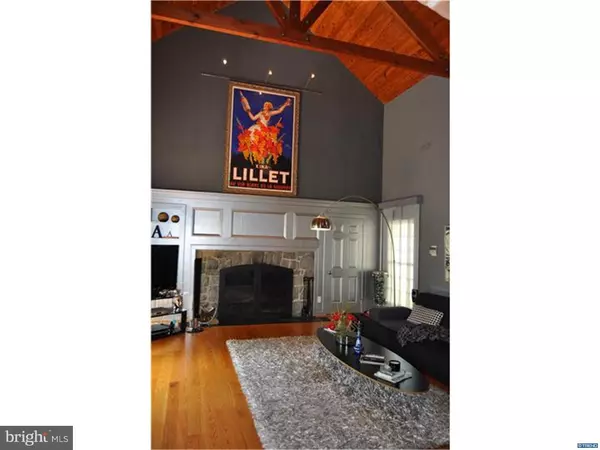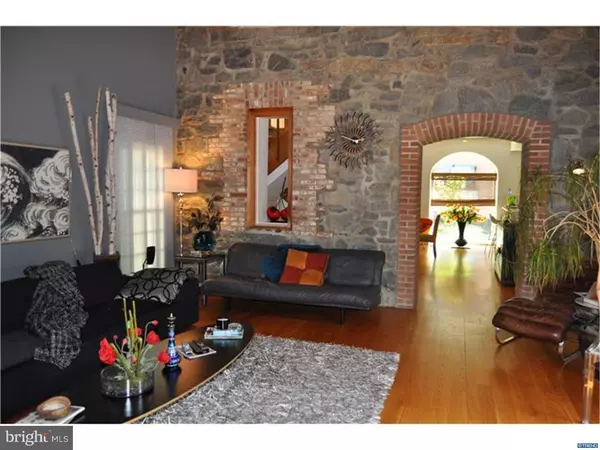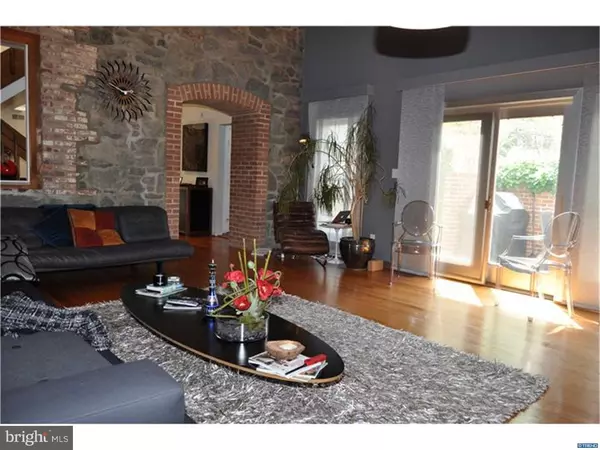$290,000
$299,000
3.0%For more information regarding the value of a property, please contact us for a free consultation.
20 S ROCKLAND FALLS RD Rockland, DE 19732
1 Bed
2 Baths
1,350 SqFt
Key Details
Sold Price $290,000
Property Type Single Family Home
Sub Type Unit/Flat/Apartment
Listing Status Sold
Purchase Type For Sale
Square Footage 1,350 sqft
Price per Sqft $214
Subdivision Rockland Mills
MLS Listing ID 1003948719
Sold Date 08/14/17
Style Contemporary
Bedrooms 1
Full Baths 1
Half Baths 1
HOA Fees $630/mo
HOA Y/N N
Abv Grd Liv Area 1,350
Originating Board TREND
Year Built 1900
Annual Tax Amount $5,356
Tax Year 2016
Lot Dimensions 0X0
Property Description
Unique, sophisticated two-story condo in Rockland Mills community. Along the banks of the Brandywine river, this charming loft-style condo is sure to please. With rich architectural influences and original mill construction this property is truly one of a kind. This is one of two single family residences in the community. Enter into a beautiful foyer with brick paver flooring. The kitchen and dining room are open to one another with stylish stacked stone feature wall as well as built-in cabinetry and granite countertops in dining room. A grand living room features soaring ceilings with stone walls, exposed beams, wainscoating, and a large fire place. An updated powder room with Kohler fixtures, and pocket door complete the main level. The upper level has a spacious bedroom with high, vaulted ceilings, and sky light windows. A full bath and walk-in closets with laundry access connect to the bedroom. The loft-style attic space creates the perfect office/sitting room with cork flooring, decorative iron ladder, and custom circular window to create a unique, cool vibe. Additional features include Lutron lighting, Decora electrical devices, ceiling fans, 2012 high efficiency HVAC system, attached one car garage and additional deeded parking spot. Rockland Mills is a quiet gated community just minutes from downtown Wilmington. The current one car garagecan be turned into additional living space and this has already been approved by the HOA.
Location
State DE
County New Castle
Area Brandywine (30901)
Zoning NCPUD
Rooms
Other Rooms Living Room, Dining Room, Primary Bedroom, Kitchen, Family Room, Laundry, Other, Attic
Interior
Interior Features Primary Bath(s), Sprinkler System, Breakfast Area
Hot Water Electric
Heating Heat Pump - Electric BackUp, Forced Air
Cooling Central A/C
Flooring Wood, Fully Carpeted
Fireplaces Number 1
Fireplaces Type Stone
Equipment Dishwasher, Disposal
Fireplace Y
Appliance Dishwasher, Disposal
Laundry Upper Floor
Exterior
Exterior Feature Patio(s)
Garage Spaces 1.0
Roof Type Pitched
Accessibility None
Porch Patio(s)
Attached Garage 1
Total Parking Spaces 1
Garage Y
Building
Story 2
Sewer Public Sewer
Water Public
Architectural Style Contemporary
Level or Stories 2
Additional Building Above Grade
New Construction N
Schools
School District Brandywine
Others
HOA Fee Include Common Area Maintenance,Ext Bldg Maint,Lawn Maintenance,Snow Removal,Trash,All Ground Fee,Management,Alarm System
Senior Community No
Tax ID 06-075.00-008.C.0020
Ownership Condominium
Read Less
Want to know what your home might be worth? Contact us for a FREE valuation!

Our team is ready to help you sell your home for the highest possible price ASAP

Bought with Victoria A Dickinson • Patterson-Schwartz - Greenville





