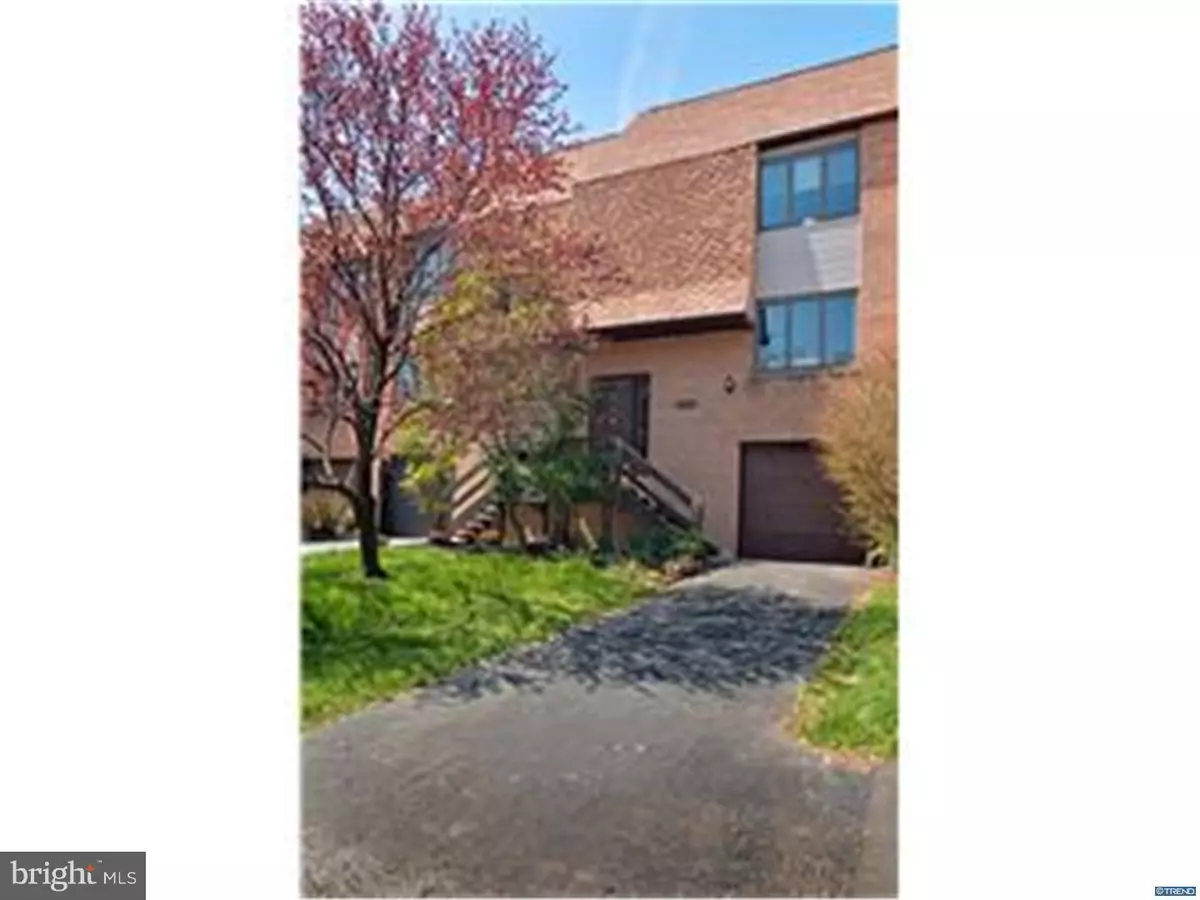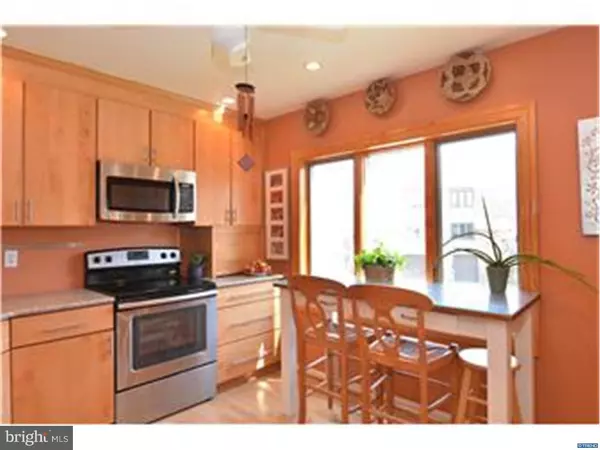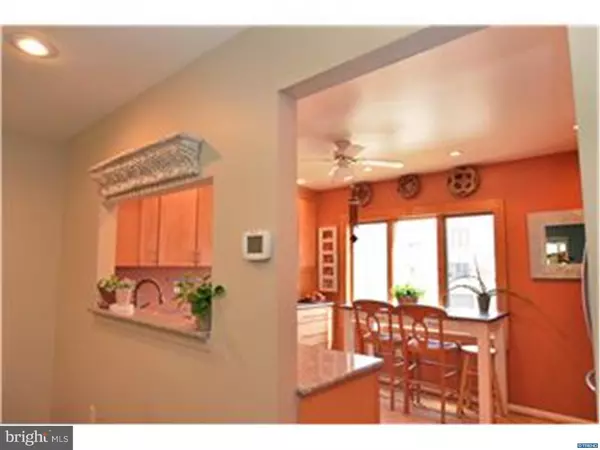$217,000
$228,400
5.0%For more information regarding the value of a property, please contact us for a free consultation.
1515 VILLA RD Wilmington, DE 19809
2 Beds
3 Baths
2,025 SqFt
Key Details
Sold Price $217,000
Property Type Townhouse
Sub Type Interior Row/Townhouse
Listing Status Sold
Purchase Type For Sale
Square Footage 2,025 sqft
Price per Sqft $107
Subdivision Riverridge
MLS Listing ID 1003948735
Sold Date 08/18/16
Style Colonial,Contemporary
Bedrooms 2
Full Baths 2
Half Baths 1
HOA Fees $31/ann
HOA Y/N Y
Abv Grd Liv Area 2,025
Originating Board TREND
Year Built 1986
Annual Tax Amount $2,405
Tax Year 2015
Lot Size 3,049 Sqft
Acres 0.07
Lot Dimensions 23X136
Property Description
Stylish and highly improved roomy 2-3 bedroom home with an open floor plan great for entertaining and comfortable living in the convenient sanctuary of Riverridge with easy access to downtown, Philadelphia transit, shopping & everything north. The fully custom reconfigured and renovated eat-in kitchen maximizes ease of preparation, storage and the fun hang-out factor with handsome KraftMaid cabinetry to the ceiling, super deep pull out drawers plus stainless appliances (stove 2015) and lovely granite counters. The open living room/dining room with wood burning fireplace opens to the kitchen and to a large, beautiful and private 4 Season Room overlooking a terraced rear yard. This thoughtfully designed expansion greatly enhances enjoyment and usefulness of the enlarged main level 365 days a year and includes tinted glass on the upper windows to reduce UV and heat penetration. All bathrooms have been remodeled and updated. Spacious main suite with full gorgeous bath and walk in closet plus loft area for storage, guests or exercise/office room. The lower level features a pocket door, laminate wood flooring, a large pantry room, a big laundry, a utility/storage room and a family room/possible 3rd bedroom that has access to the outside. New skylights with roof replacement (2007). Trane Hvac (2009). Some updated electric and recessed lights. Newish front door and garage door with motion detector. All efficient replacement Anderson windows. Custom ceramic tile in full baths, custom California closet design in 2nd bedroom. Front outdoor light on timer. Well improved and well maintained in a great location.
Location
State DE
County New Castle
Area Brandywine (30901)
Zoning NCTH
Rooms
Other Rooms Living Room, Dining Room, Primary Bedroom, Kitchen, Family Room, Bedroom 1, Laundry, Other, Attic
Basement Full, Fully Finished
Interior
Interior Features Primary Bath(s), Butlers Pantry, Skylight(s), Ceiling Fan(s), Stall Shower, Kitchen - Eat-In
Hot Water Electric
Heating Electric, Forced Air
Cooling Central A/C
Flooring Fully Carpeted, Tile/Brick
Fireplaces Number 1
Equipment Dishwasher, Refrigerator, Disposal, Energy Efficient Appliances, Built-In Microwave
Fireplace Y
Window Features Energy Efficient,Replacement
Appliance Dishwasher, Refrigerator, Disposal, Energy Efficient Appliances, Built-In Microwave
Heat Source Electric
Laundry Lower Floor
Exterior
Exterior Feature Patio(s), Porch(es)
Parking Features Inside Access
Garage Spaces 3.0
Utilities Available Cable TV
Water Access N
Accessibility None
Porch Patio(s), Porch(es)
Attached Garage 1
Total Parking Spaces 3
Garage Y
Building
Lot Description Cul-de-sac
Story 2
Sewer Public Sewer
Water Public
Architectural Style Colonial, Contemporary
Level or Stories 2
Additional Building Above Grade
Structure Type Cathedral Ceilings
New Construction N
Schools
Elementary Schools Mount Pleasant
Middle Schools Dupont
High Schools Mount Pleasant
School District Brandywine
Others
Senior Community No
Tax ID 0613300281
Ownership Fee Simple
Acceptable Financing Conventional, VA, FHA 203(b)
Listing Terms Conventional, VA, FHA 203(b)
Financing Conventional,VA,FHA 203(b)
Read Less
Want to know what your home might be worth? Contact us for a FREE valuation!

Our team is ready to help you sell your home for the highest possible price ASAP

Bought with Victoria A. Lawson • Long & Foster Real Estate, Inc.





